Price Undisclosed
5 Bed • 3 Bath • 4 Car • 431m²
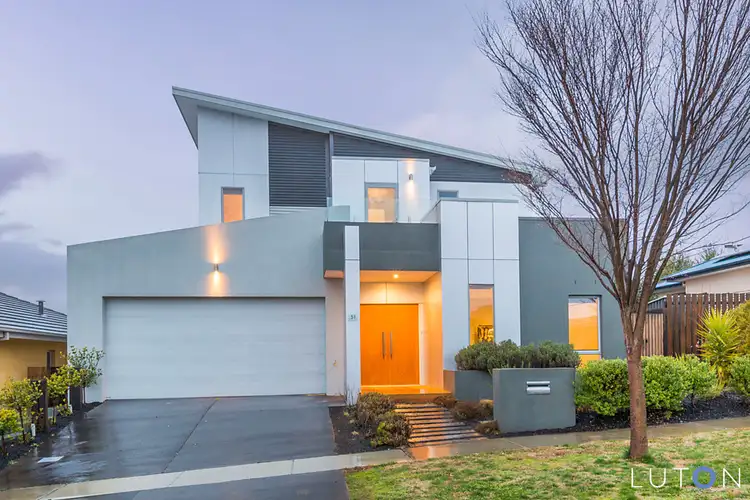
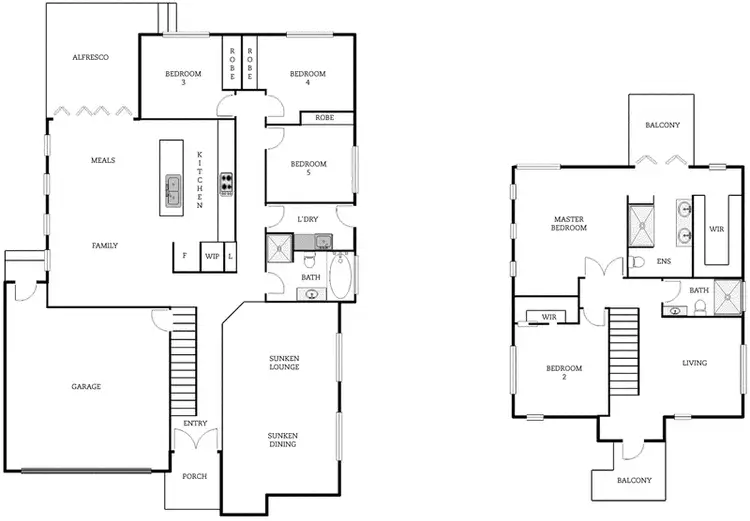
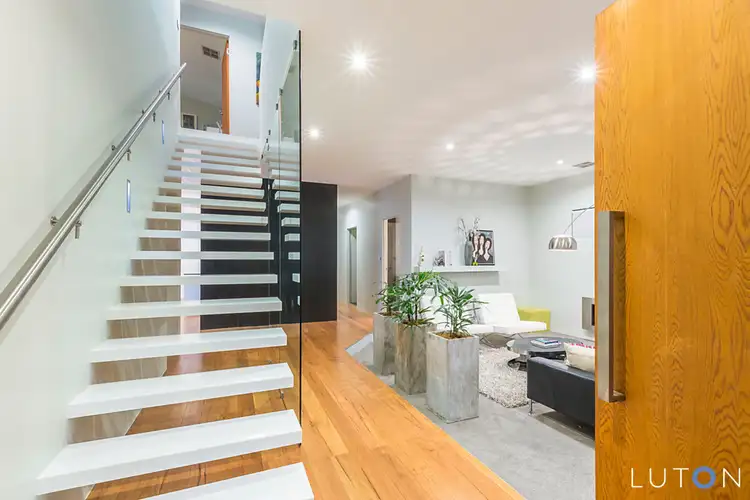
+16
Sold



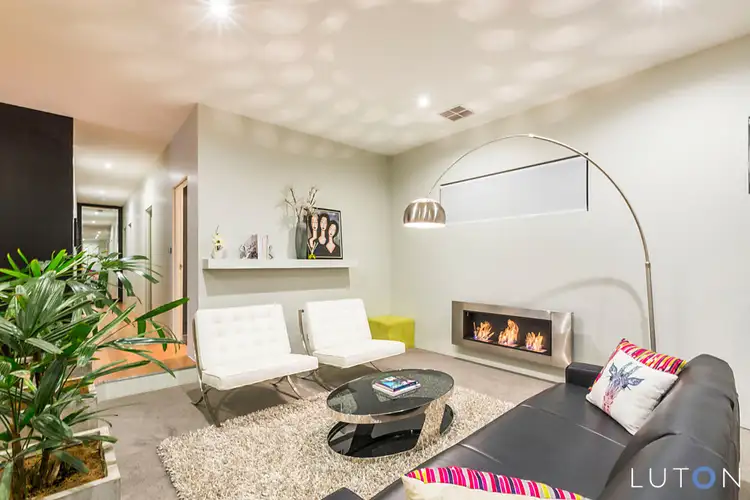
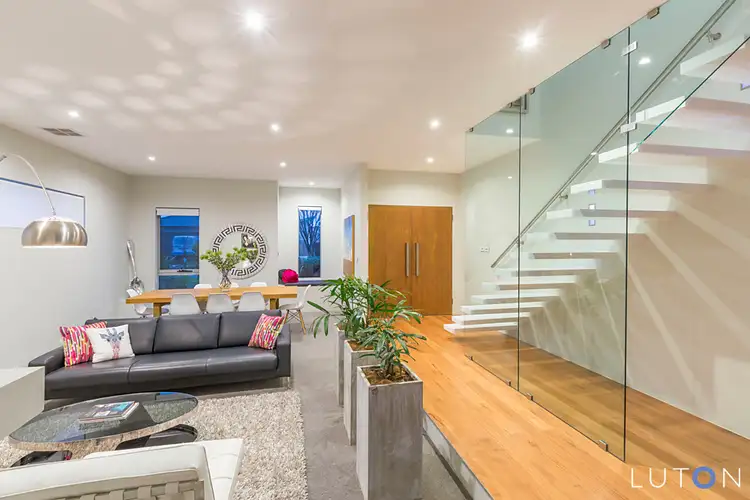
+14
Sold
51 Beveridge Crescent, Forde ACT 2914
Copy address
Price Undisclosed
- 5Bed
- 3Bath
- 4 Car
- 431m²
House Sold on Thu 22 Oct, 2015
What's around Beveridge Crescent
House description
“Sophisticated and Strikingly Modern”
Property features
Land details
Area: 431m²
Interactive media & resources
What's around Beveridge Crescent
 View more
View more View more
View more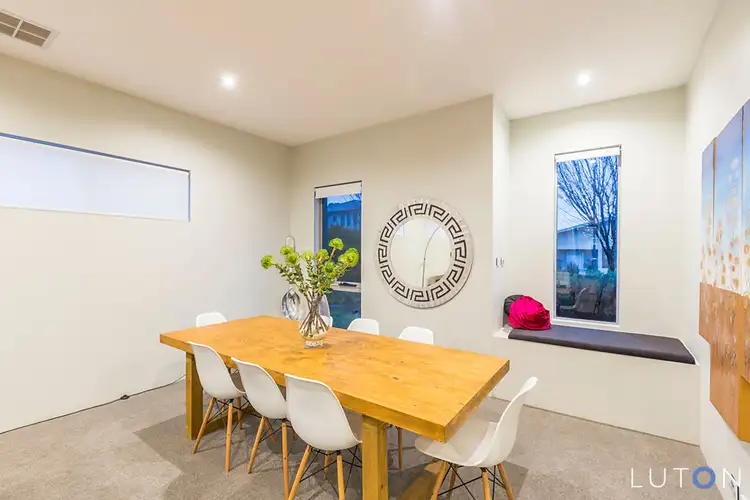 View more
View more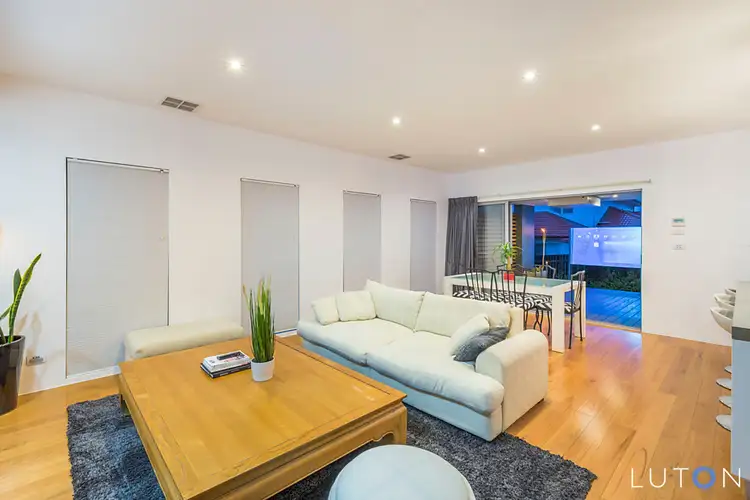 View more
View moreContact the real estate agent

Karen Broadhurst
Luton Properties Gungahlin
0Not yet rated
Send an enquiry
This property has been sold
But you can still contact the agent51 Beveridge Crescent, Forde ACT 2914
Nearby schools in and around Forde, ACT
Top reviews by locals of Forde, ACT 2914
Discover what it's like to live in Forde before you inspect or move.
Discussions in Forde, ACT
Wondering what the latest hot topics are in Forde, Australian Capital Territory?
Similar Houses for sale in Forde, ACT 2914
Properties for sale in nearby suburbs
Report Listing
