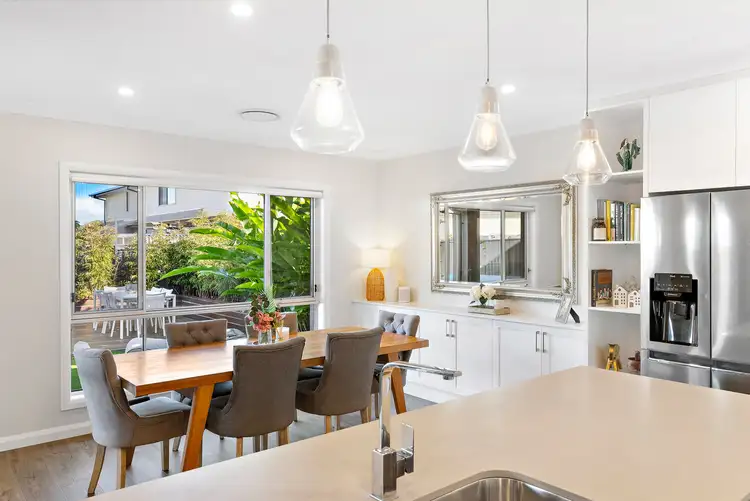4 bedrooms | 2.5 bathrooms | 2 car garage
• Four bedrooms
• Expansive master suite with views to Blackbutt forest, twin vanity ensuite and walk-in wardrobe
• Further three bedrooms; two with walk-in robes and one with built-in robe
• Immaculate open-plan kitchen, living and dining
• Modern kitchen with stone benchtops, modern appliances, gas hob, pendent lighting and butler's pantry
• Dining with built-in buffet, stone bench and large windows connecting to the outdoors
• Media room with pocket doors
• Third upstairs living area or rumpus
• Study at front of home, ideal for home business or office
• Large outdoor entertaining with multiple zones - sundeck dining, pool lounger, covered alfresco
• Swimming pool
• Well-appointed laundry with overhead cabinets and direct access to drying area
• Luxury wet areas with floor-to-ceiling tiles and bespoke finishes
• USB charging points throughout
• Solar panels 6.5kw
• Ducted, zoned air-conditioning with temperate sensors and individual room control
• Ample storage throughout with under stair and two walk-in linen closets
• Low maintenance gardens with artificial grass
• Fully fenced
1 hour to Brisbane
30 minutes to the Sunshine Coast Airport
12 minutes to the Sunshine Coast University Hospital
12 minutes to the Beach!
Set in a tranquil pocket of exclusive 'Elements', 51 Birchgrove Circuit is perfectly positioned in a quiet and family-friendly neighbourhood. This is a luxury entertainers' home of undeniable style and quality.
This spectacular open-plan design epitomizes modern living with space aplenty. The large kitchen is a triumph in design and sure to be the envy of all dinner guests. Boasting stone bench-tops, modern appliances, chic' marble splash-back, butler's pantry, wine storage and views to the pool; this is the ideal space for creating all things culinary. Glass pendant lighting over the breakfast island create a sense of opulence that flows through to the dining area. The built-in sideboard with marble bench top provides excellent storage and frames this warm dining space. Throughout the home sophistication is drawn from the high ceilings, wood effect flooring, luxe carpeting and a refined colour palette. From the lounge, glass sliding doors open onto an expansive tiled alfresco overlooking the garden and glistening pool. The backyard has been thoughtfully landscaped to create multiple living zones including leafy sundeck dining, pool lounging and covered alfresco entertaining.
Inside, experience the splendour of three spacious living areas. Further to the expansive open-plan main living, is a well-appointed media room with pocket doors and a third living space located on the second level. This third living space benefits from a balcony the width of the room and glass doors to welcome the natural light. The large master suite boasts walk-in robe, twin vanity ensuite and views to Blackbutt forest, emphasising that comfort and luxury are paramount. Of the further three bedrooms, two are equipped with walk-in wardrobes while all rooms boast temperature sensors and individual room control of the ducted air-conditioning. This stylish and functional home is perfect for a family of any size and age.
Come home to this slice of paradise and relax into the ideal Sunshine Coast lifestyle. Located moments from every amenity as well as nearby bushland, walking tracks and paths. Well connected, Baringa Shopping Village, cafes, restaurants and tavern are just a short walk away. Also benefit from the many parks, play areas, and proximity to excellent schools including Baringa State (STEM) School and Unity College. Take advantage of everything Caloundra has to offer as well as the current and emerging infrastructure of Aura.








 View more
View more View more
View more View more
View more View more
View more
