What: A 3 bedroom, 1 bathroom home with a sheltered and secure carport with drive through access
Who: A range of buyers seeking a spacious block for laid back living
Where: Centrally placed close to parkland and schooling, with transport links on hand and all the delights of Rockingham within reach
Completely repainted to both the inside and out, this well-presented property offers 3 bedrooms, 1 bathroom and a choice of living areas that start with a family lounge to the front of the home, followed by a kitchen and dining area, with a separate spacious activity or games room to the rear. The 698sqm block provides plenty of opportunity for outdoor living, with a large, paved area, a sheltered patio and drive through access via the gated carport, with shady trees, established plant life and generous gardens to both the front and back. Located a short stroll from the popular Long Park, you have plenty of greenspace and play equipment to enjoy, with the local Hillman Primary School and childcare centre within easy walking distance, while a choice of sporting ovals and the nearby Rockingham Centre ensure ample recreational enjoyment. The train station a short trip away, with straightforward road and bus links to the neighbouring area, while all the convenience of Rockingham and its sensational beaches, shopping options and entertainment facilities ensure this a central setting to call home, with a wide appeal to families, professionals and investors alike.
A walled fence line provides separation from the street, with a large garden placed beyond with tropical greenery for an inviting design, and a driveway leading to the drive through carport with newly installed Colorbond gates. The homes exterior has been freshly painted for a crisp welcome, with the front entry opening into your light and bright family lounge. Tiled to the floor, the interior has also undertaken a complete re- paint, with large windows to the lounge allowing the natural light within, plus a cooling ceiling fan and gas bayonet point for your year round wellbeing. Moving further into the home, a tiled dining area sits adjacent to the kitchen, with another ceiling fan for comfort and ample cabinetry and bench space, with a freestanding oven and views to the garden.
The left of the residence houses the three bedrooms, bathroom and laundry, with all bedrooms furnished with soft carpet, plus built-in robes for storage, while the bathroom offers a bath, shower and vanity with original tiling from its 1970's design. The laundry provides a large linen closet, with a private WC included and direct garden access for ease of use.
The exterior of the property offers a large living space, with the option to utilise as a games area, activity room or secondary lounge, with carpet to the floor, windows to the garden and access directly to the patio beyond. The alfresco is paved and sheltered to allow a spacious setting to gather friends, while the rear of the home is also paved underfoot to allow plenty of room to enjoy your outdoor living, with a large garden bed with mature shade tree and handy shed for storage.
And the reason why this property is your perfect fit? Because the refreshed interior offers a move-in ready appeal, while the central location ensures convenient living.
Disclaimer:
This information is provided for general information purposes only and is based on information provided by the Seller and may be subject to change. No warranty or representation is made as to its accuracy and interested parties should place no reliance on it and should make their own independent enquiries.
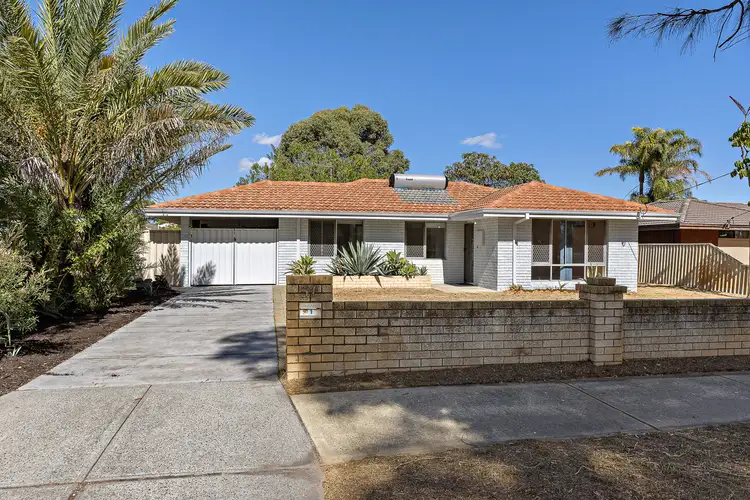
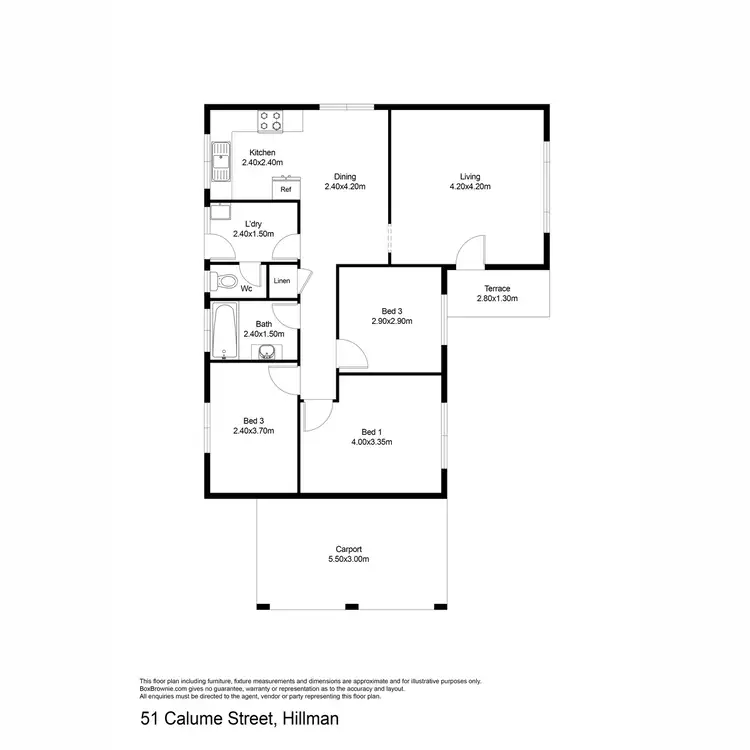
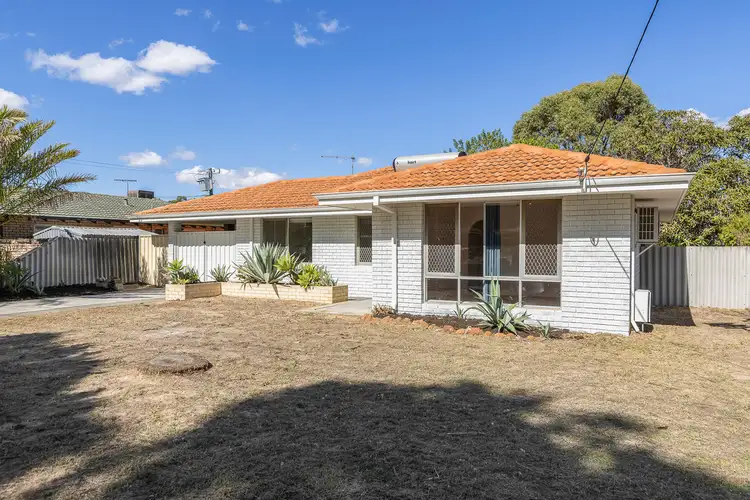
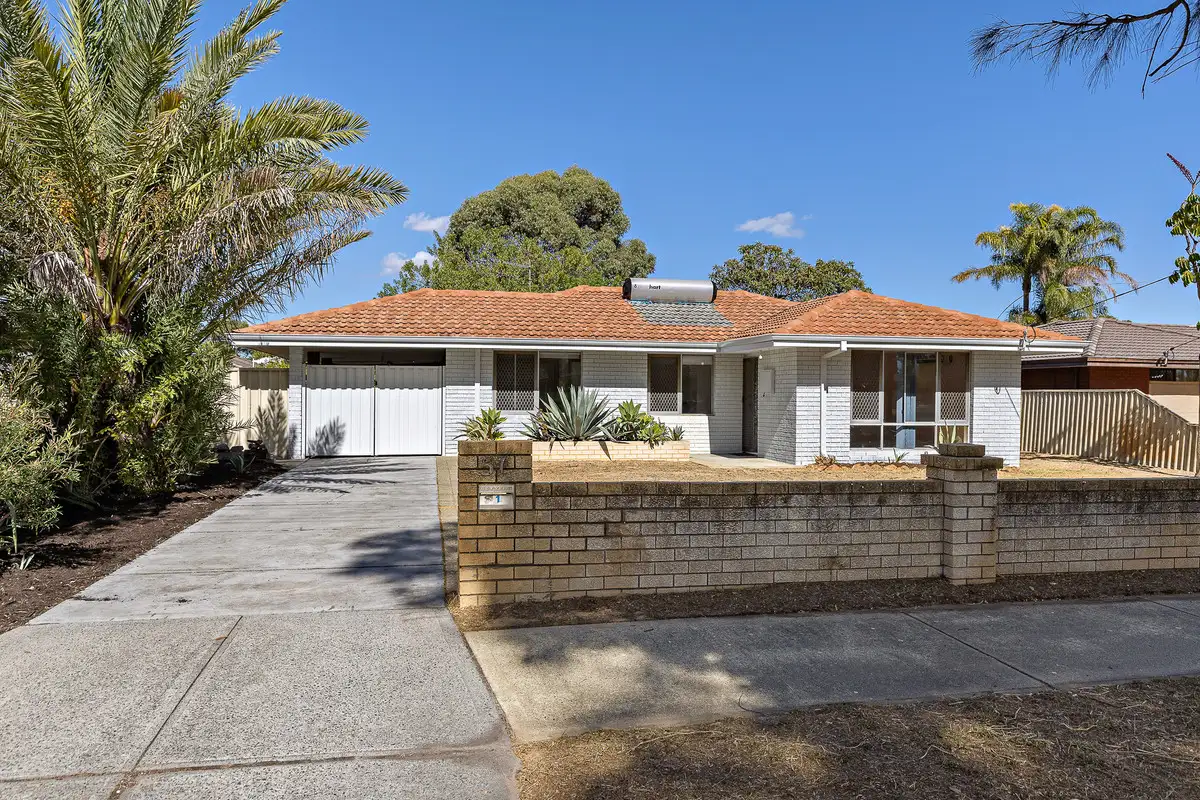


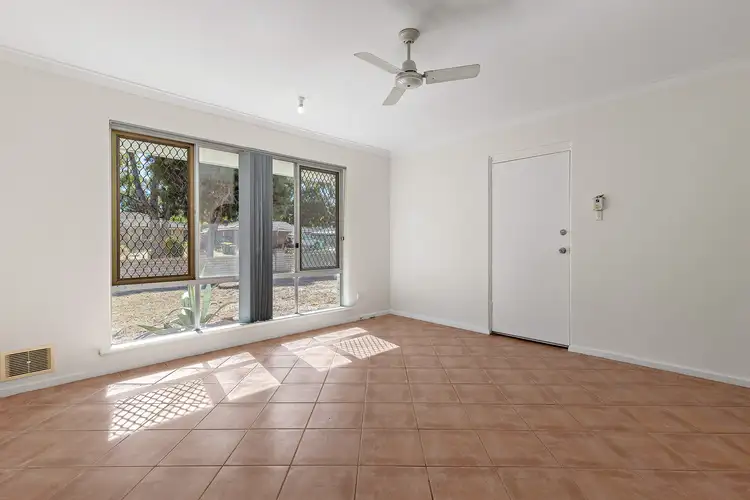
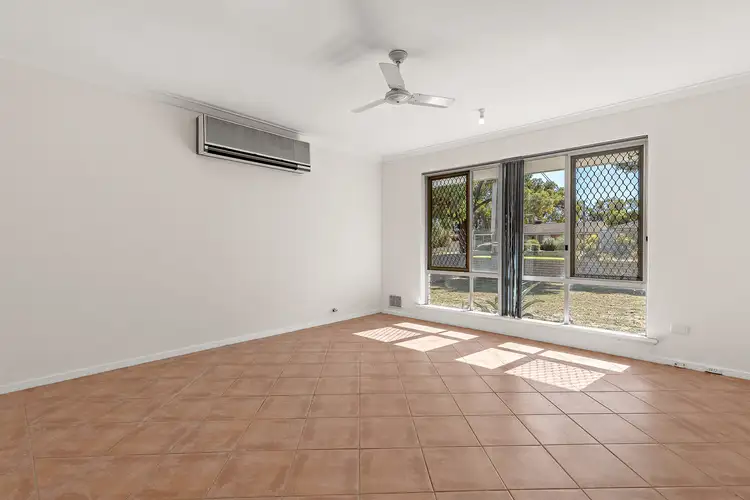
 View more
View more View more
View more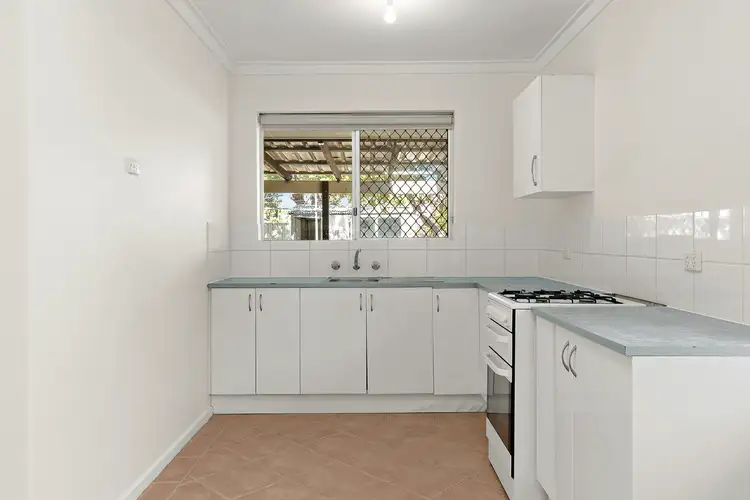 View more
View more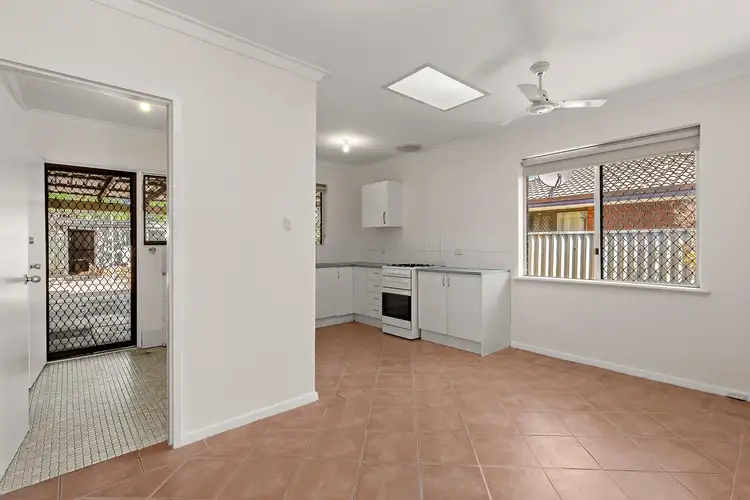 View more
View more
