We would like to welcome you to this fantastic opportunity, located in the stunning rolling hills of Gawler East in the premium masterplan community of Springwood.
A beautiful, modern façade paired with lush green grass will grab attention and be the envy of neighbours. a harmonious blend of style and functionality. The open floorplan seamlessly integrates the living, dining, and kitchen areas, offering a space that is both inviting and versatile. Ideal for families, the four generously sized bedrooms provide ample accommodation, ensuring comfort and privacy for every member of the household.
The heart of the home, the contemporary kitchen, is a culinary haven equipped with all the essentials for modern living. Featuring sleek cabinetry, overhead storage, and a spacious fridge alcove, it effortlessly combines practicality with aesthetics, catering to the needs of even the most discerning chefs.
Entertainment and relaxation converge in the expansive living area, bathed in natural light and enhanced by the comfort of a split system air conditioner, ensuring year-round comfort for gatherings with loved ones or quiet moments of solitude.
Convenience meets luxury with added features that elevate the living experience. The automatic panel lift door in the garage offers ease of access, while the built-in robes in all secondary bedrooms maximize storage space, promoting organization and tidiness.
Outside, the alfresco area beckons for alfresco dining or simply unwinding amidst the gentle breeze, sheltered under the main roof for year-round enjoyment. Meanwhile, the spacious backyard presents endless possibilities for outdoor recreation, providing a safe haven for children to explore and play to their heart's content.
Practicality is paramount, with a gas hot water system ensuring efficiency and reliability, catering to the demands of daily living with ease.
Upcoming Availability:
Please note, the current tenant will be vacating the property on the 17th. We will be holding open inspections after this date, providing an excellent opportunity for prospective buyers to view this attractive investment firsthand.
Added features to note:
• Functional kitchen with overhead storage and large fridge alcove
• Large open living area with split system air conditioner
• Automatic panel lift door in the garage
• All secondary bedrooms have built-in robes
• Alfresco under the main roof
• Gas hot water system
• Split system air conditioner
Year Built - 2015
Land Size - 420sqm
Total Building - 165.3sqm
Local Council - Town of Gawler
Please contact Nick Bevan on 0407 917 456 for any further information or to arrange an inspection at the property.
Disclaimer:
RLA 237185 - This advert contains information and imagery which is believed to be accurate based on our sources and/or inspections of the property before or at the time of advertising. Prospective purchasers or other parties should make their own enquiries about the validity and accuracy of this information and view the property before making any purchasing decisions.

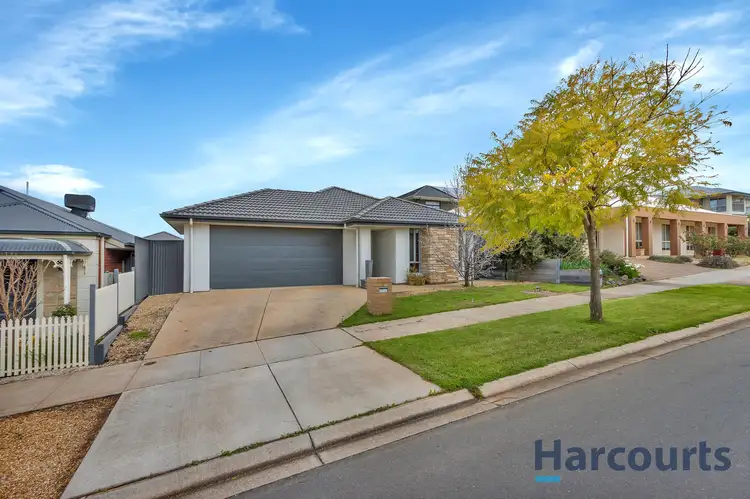
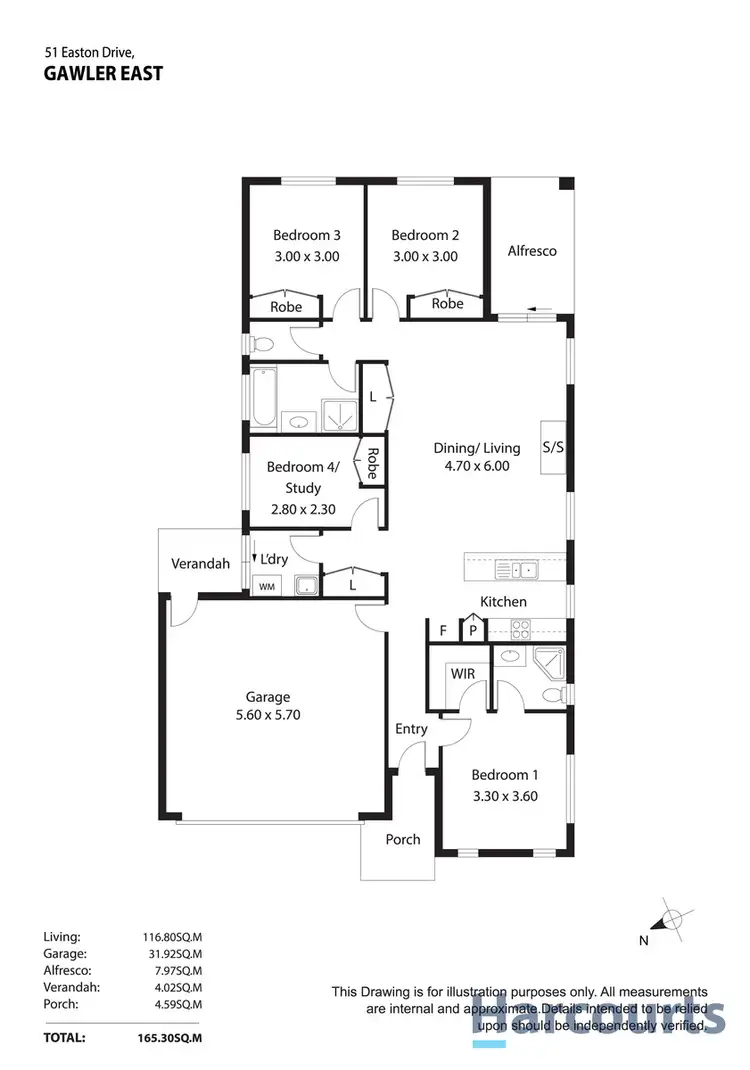





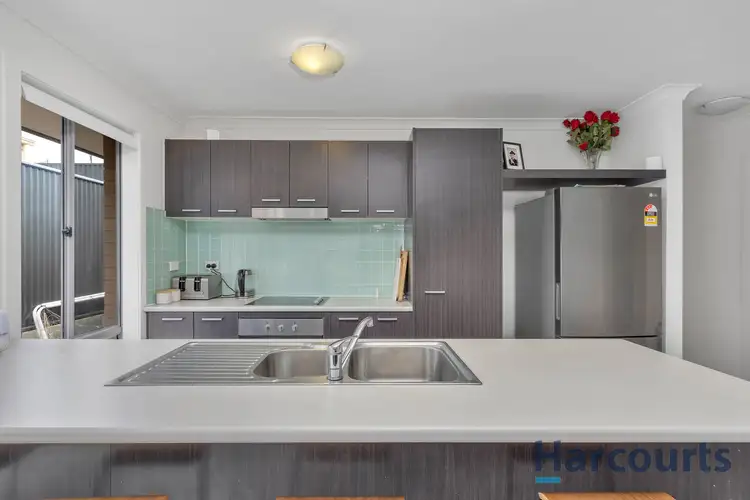
 View more
View more View more
View more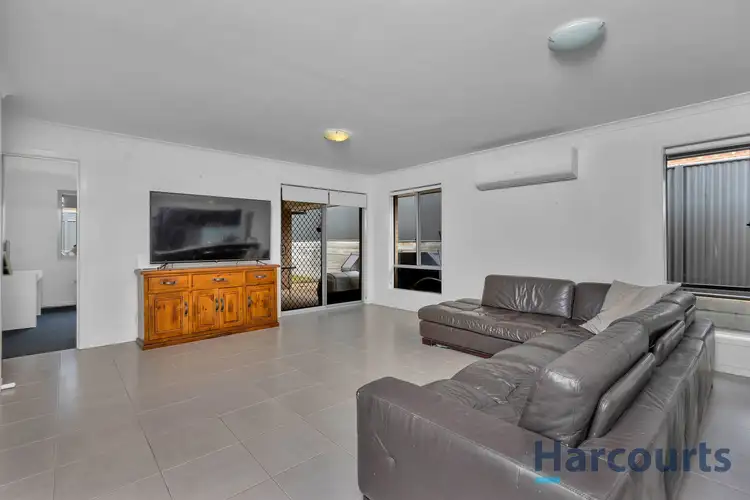 View more
View more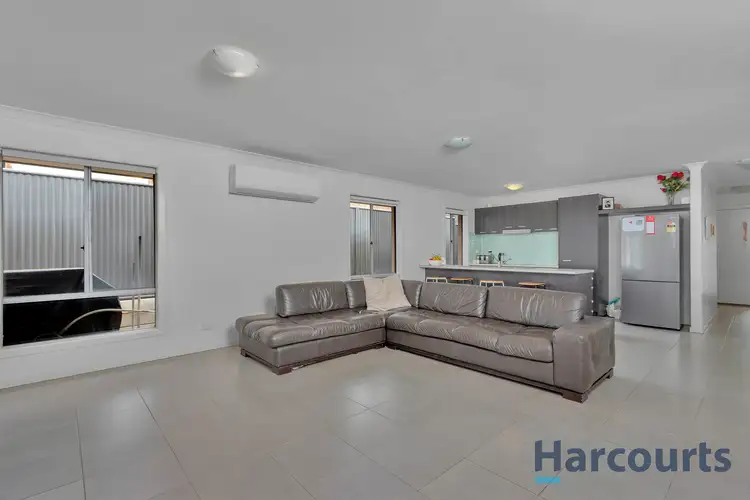 View more
View more


