This is your opportunity to acquire a prime piece of real estate in one of the Gold Coast's most desirable addresses!
One of the last remaining inner city acreages this close to the Gold Coast's CBD, this property is unique even in the highly desired address of Hillview Parade. It truly offers you the best of acreage living overlooking leafy Sun Valley Park; and yet its central location is only minutes from the best schools, shopping centres, Carrara Stadium, Surfers Paradise and the Cultural and Racing precinct.
Located at the apex of Hillview Parade, this home oozes colonial charm and resort style living. Sitting on 5005 sqm of elevated land and enveloped on all sides by a 7ft brick wall, mature gardens and parkland; with only glimpses of neighbors, privacy and security are assured.
As you venture up the brickpaved driveway and view the expansive front lawns, this grand property welcomes you with wrap around verandahs and sandstone features which capture your attention from the moment you arrive. Be prepared for your guests' surprise as they enter the main front door to be greeted with a view of Surfers Paradise through the gum trees, a large saltwater pool, tennis court and separate guesthouse. You will truly be living the Gold Coast Dream.
The huge open plan lounge-dining area and a massive gourmet kitchen with 6m solid hardwood breakfast bench and cabinetry, features two ovens, gas cooktop, Miele dishwasher and 2 pantries. The sandstone tiled alfresco terrace, looking out over the sparkling in-ground saltwater pool and undercover entertainment area, is bright and airy and enjoys the ocean breezes.
The southern wing hosts a large formal dining/lounge room, with wet bar and window seat looking out to the Surfers Paradise skyline and the Pacific Ocean.
The main bedroom with a massive travertine tiled ensuite; features a walk in wardrobe and is conveniently located to a spacious private study or for those expecting a newborn this area is perfect for use as a nursery.
The northern wing is perfect for the kids boasting 3 bedrooms with built in wardrobes, ample wall to ceiling storage and a very spacious rumpus/play room with direct access to the pool area.
Below the southern wing is a garage for two cars, an oversized lower level room for gym or storage or workshop as well as a cellar. The entire property is fitted with Crimsafe mesh and electric security shutters on every glass window and door as well as a ducted vacuum system and air-conditioning. The Southern lounge features a beautiful open fire-place for any chilly winter nights.
Separate to the main residence is a fully self-contained residence with its own power supply, full kitchen and bathroom and tiled throughout. This unit is ideal for guests or teenagers; alternatively it could provide a supplemental income, or use as a games room or pool-side house for entertaining whilst you relax on those hot summer days.
A fully fenced full size tennis court with night lighting is perfect for hours of family fun .
This is a truly unique property which promises privacy, seclusion and space yet located only a few minutes from Southport CBD, Surfers Paradise, the best private schools available and all the Gold Coast has to offer!
Property Features:
- Massive fully fenced 5005m2 block with full size tennis court & swimming pool
- Five bedrooms, study plus separate self-contained guest accommodation
- Master bedroom has walk-in robe and a large ensuite fully tiled in Travertine marble with dual his/hers vanity and spa bath
- Gourmet kitchen with gas hob, two ovens, walk-in pantry, beautiful solid hardwood cabinetry and corian bench tops
- Spacious family living area which opens out to a covered terrace with Surfers Paradise skyline views
- Formal living/dining complete with fireplace and wet bar
- Media/rumpus room and large laundry
- Air - conditioning/vacuum maid/security system
- Soaring high ceilings throughout
- Choices luxury flooring and wool carpets
- Double lock up garage plus ample parking for extra vehicles, large workshop/storage room and a wine cellar
- Easycare outdoor areas with fully paved driveways
- 5 minutes to Ferry Road Markets, TSS and Trinity private schools, Benowa schools and Carrara /Metricon Stadium.
- Large vegetable gardens & Cottage gardens at front and side with Lavender, roses and olives; Near mature ornamental pear trees as privacy screen. Orchard with miniature apples, lychees, citrus, mango, mulberry, plum, banana and fig
Disclaimer:
We have in preparing this information used our best endeavours to ensure that the information contained herein is true and accurate, but accept no responsibility and disclaim all liability in respect of any errors, omissions, inaccuracies or misstatements that may occur. Prospective purchasers should make their own enquiries to verify the information contained herein.
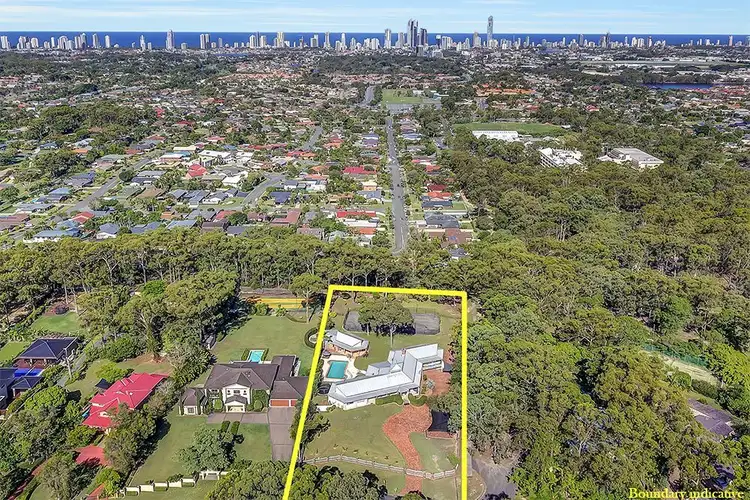
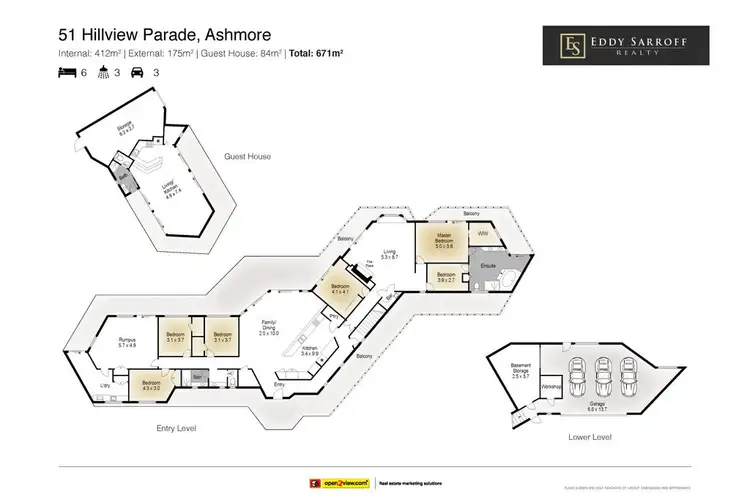
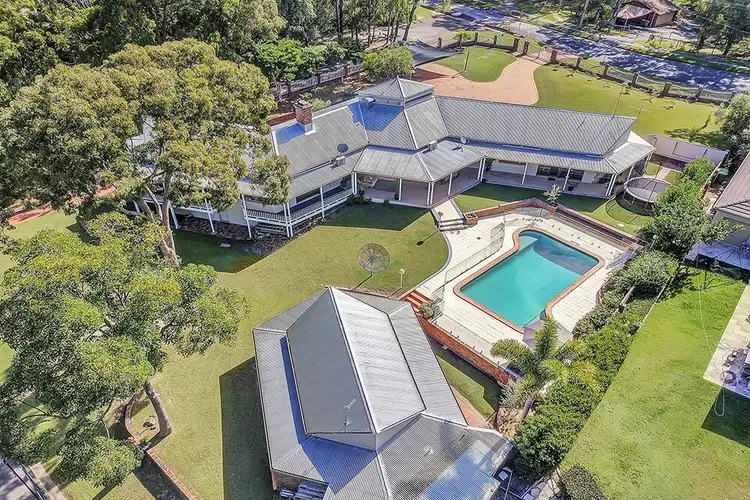
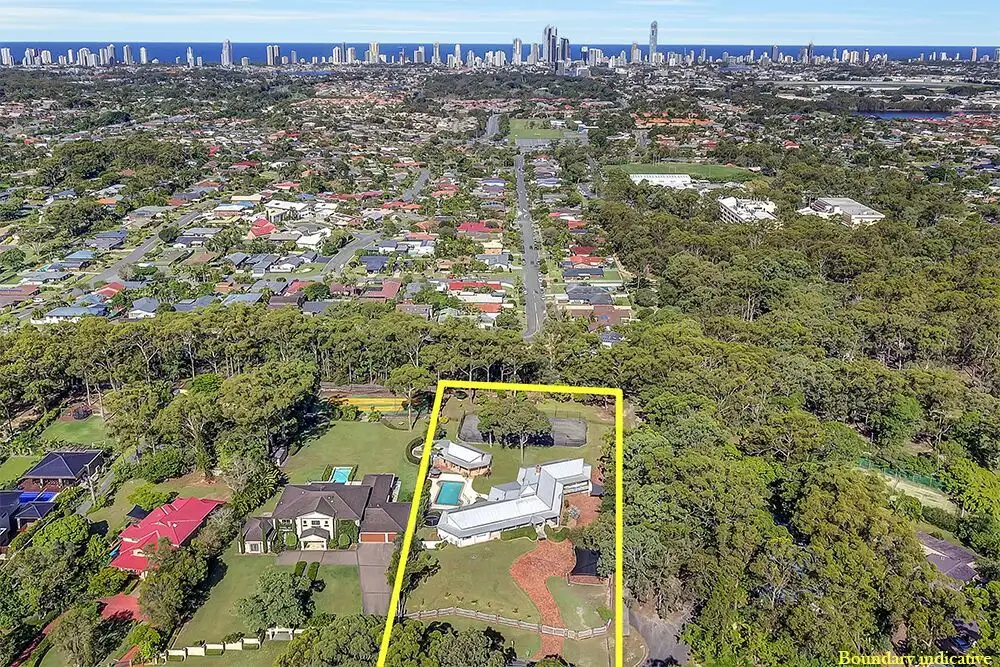


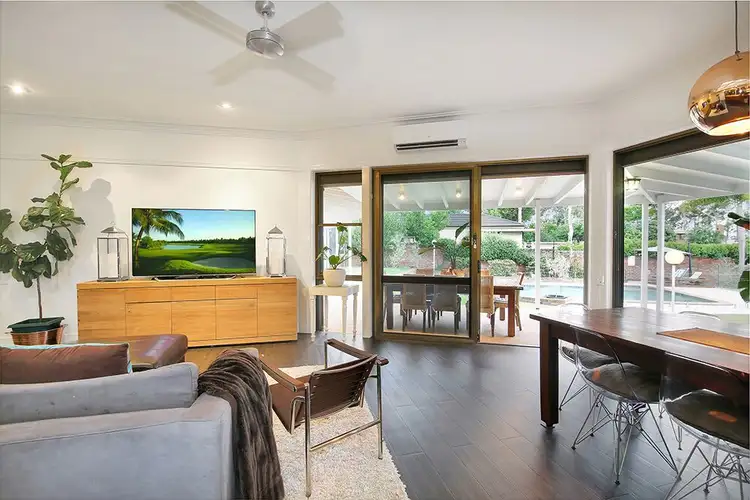
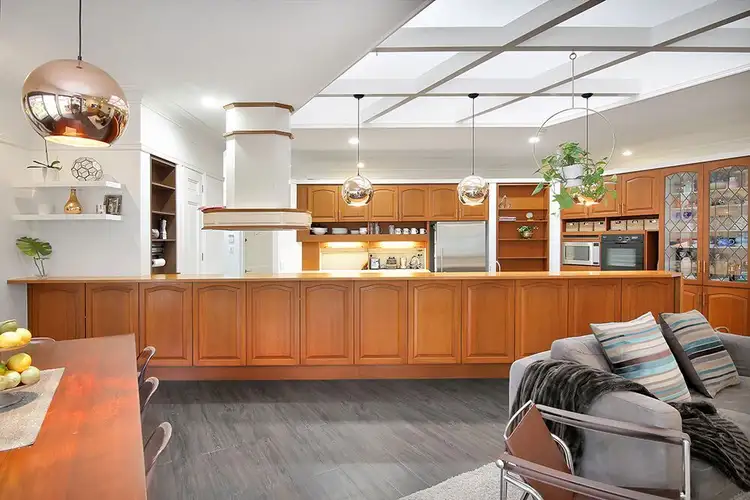
 View more
View more View more
View more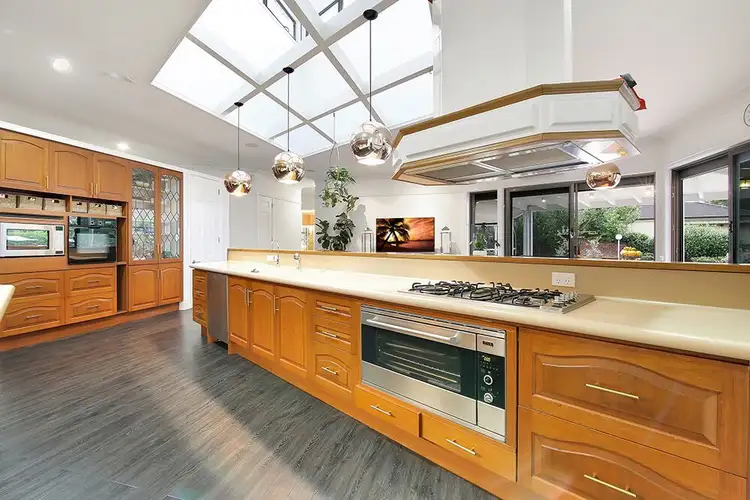 View more
View more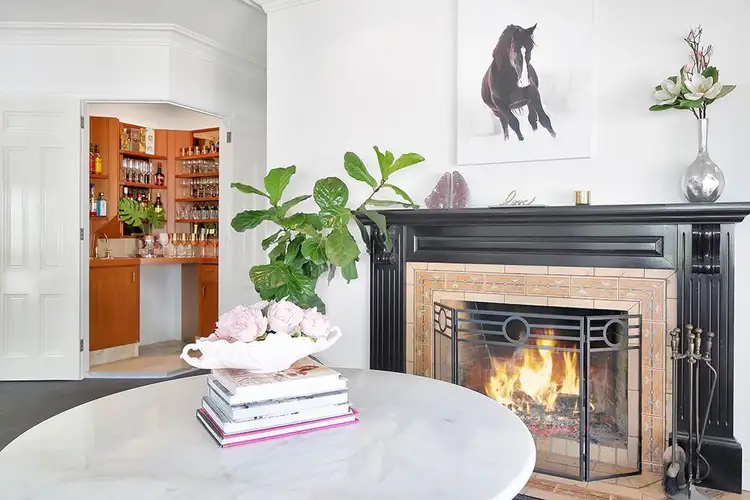 View more
View more
