“An exclusive family home set in one of Canberra's most sought-after addresses”
Clean lines, a timeless façade, designer inclusions and generous spaces define this exceptional executive family home set in one of Griffith's most picture-perfect streets. Custom designed for a large family and built to an exceptional standard, this home delivers on every practical family requirement, including multiple living zones featuring indoor/outdoor flow, a stunning pool and covered alfresco area all sited on a private, low-maintenance landscaped block. Jansz Crescent is renowned as one of Canberra's most beautiful streets, with the canopy of oak trees extending the full length of the street. The homes superb location is within walking distance to Manuka Village, Canberra Grammar School, Red Hill Primary and all the other benefits the Inner South has to offer.
- Spacious single level design with high quality inclusions throughout
- 426sqm of internal living area, 136sqm (approx.) basement garage with butler's lift (lifting capacity 250kgs), 563sqm under roof line.
- Segregated master suite with walk in robe and ensuite 46sqm (approx.)
- Home theatre with acoustic insulation, surround sound and block out blinds
- Multiple living spaces, with main living featuring 3.6m ceilings & separate children's retreat/rumpus
- Gourmet kitchen with executively appointed butler's pantry, integrated Miele appliances, Billi quadra tap and Calcutta marble
- Guest retreat suite with ensuite overlooking pool (ideal for au pair)
- Resort style outdoor entertaining spaces, covered cabana and alfresco
- Inground 12m x 4m concrete mosaic pool with paved travertine tiles and solar power heat pump
- Speaker system integrated throughout living area, kitchen & alfresco
- Secure grounds featuring electric gate to street and family-friendly grassed yard
- Five car basement with additional gym setup
- Solar panel back to grid - 52 panels 14.4kilowatt system
- CCTV security and alarm system with Cat5 cabling
- Climate control ducted air-conditioning throughout, including 3 separate systems
- Rinnai hot water system, including 3 separate systems.
- Imported Italian tiles, double glazed windows, remote operated window furnishings

Air Conditioning

Alarm System

Broadband

Built-in Robes

Dishwasher

Ducted Cooling

Ducted Heating

Ensuites: 1

Fully Fenced

Gas Heating

Grey Water System

Gym

Intercom

Outdoor Entertaining

Pool

In-Ground Pool

Remote Garage

Reverse Cycle Aircon

Rumpus Room

Secure Parking

Solar Panels

Study

Water Tank
Close to Schools, Close to Shops, Close to Transport, Disabled Access, Heating, Lift Installed, Pool, reverseCycleAirCon
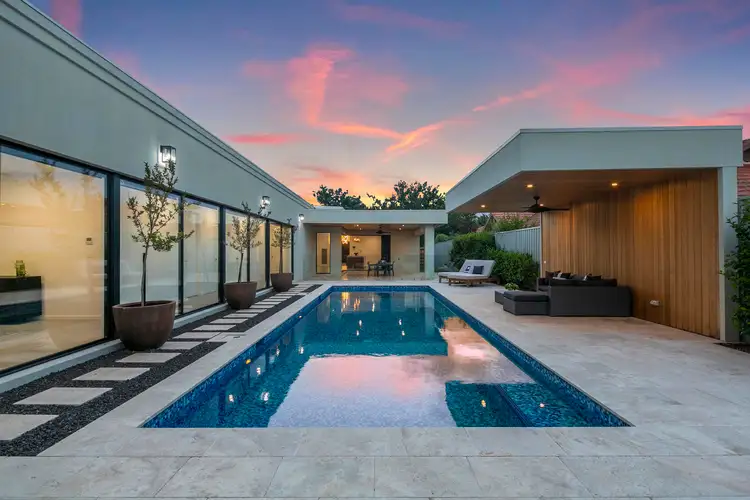
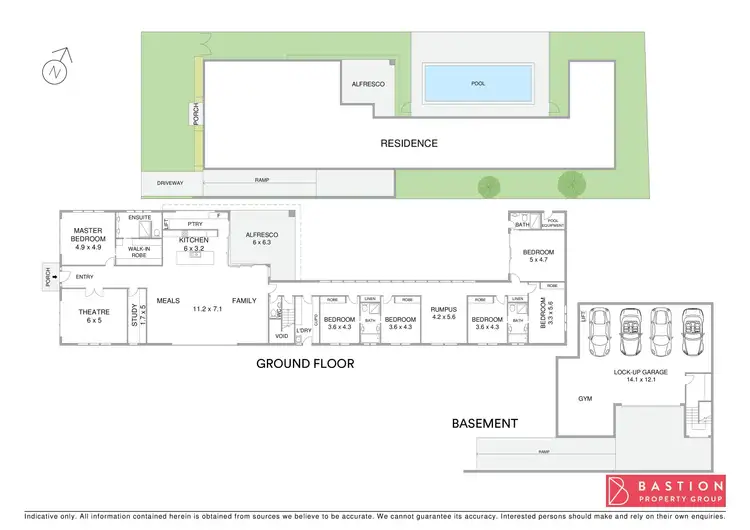
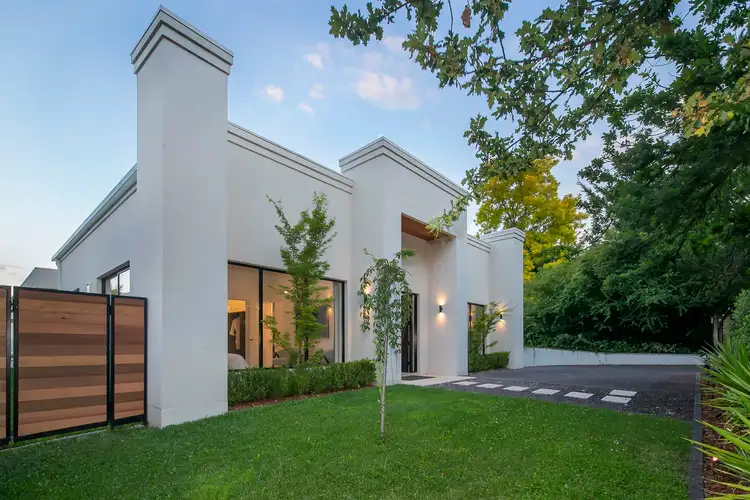
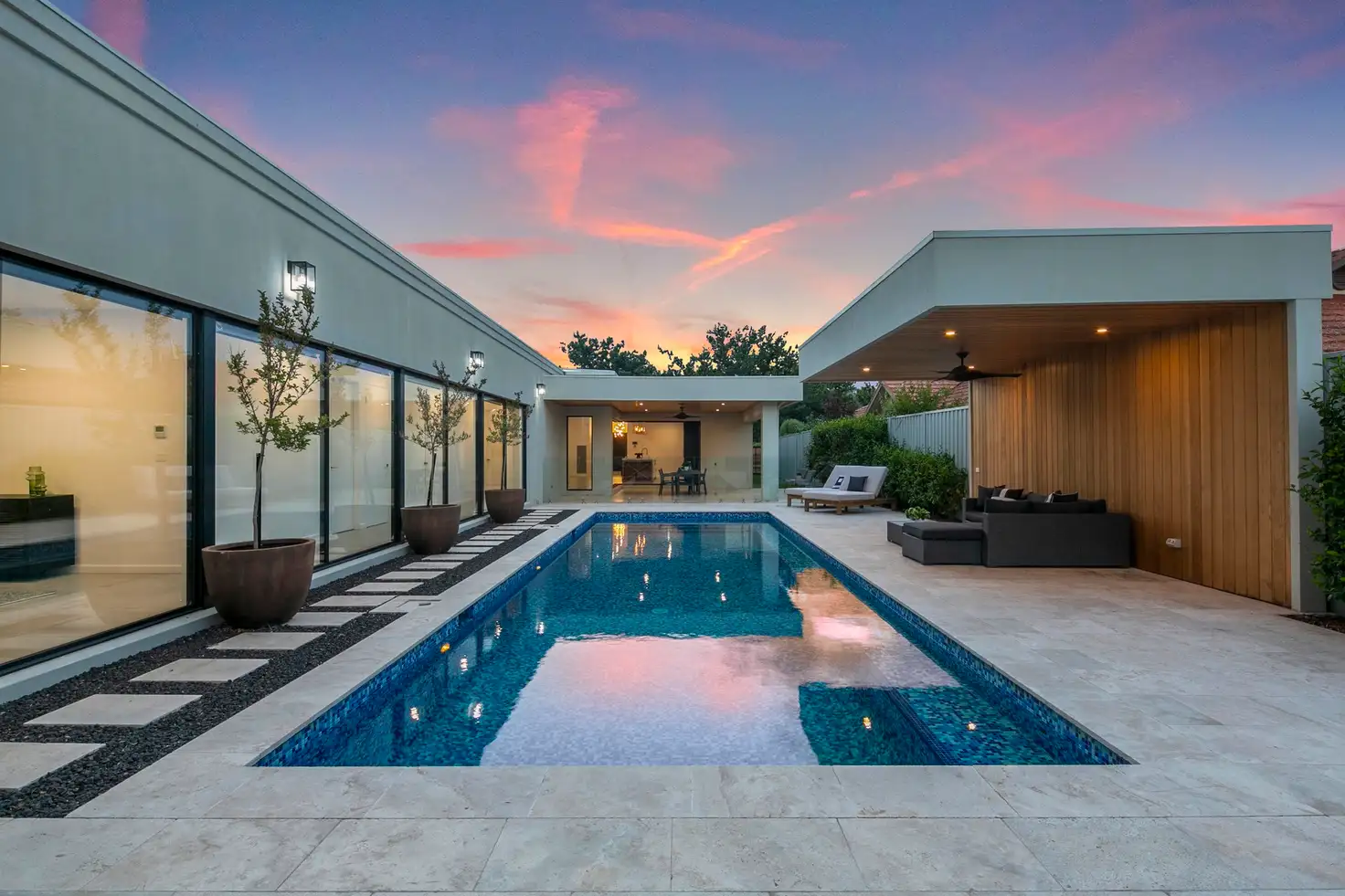


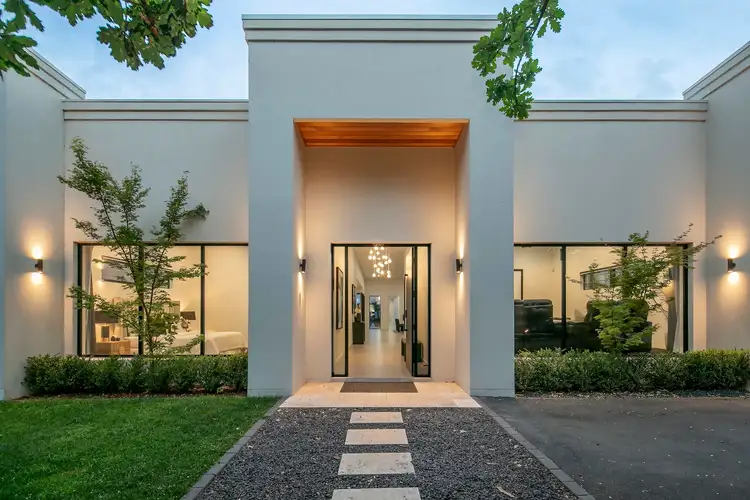
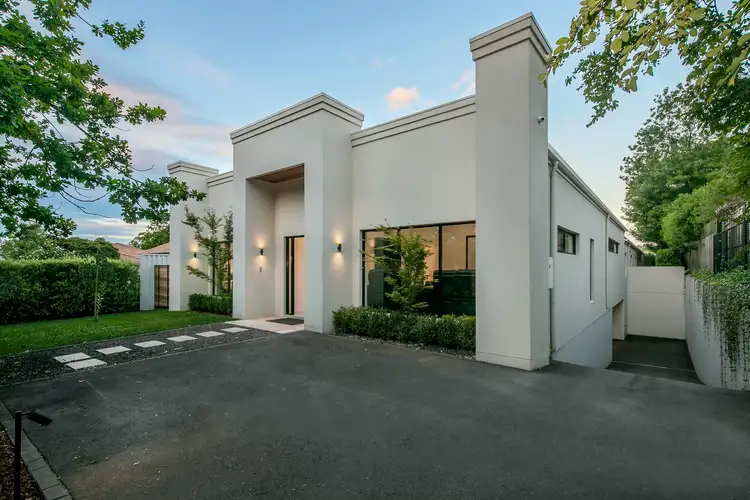
 View more
View more View more
View more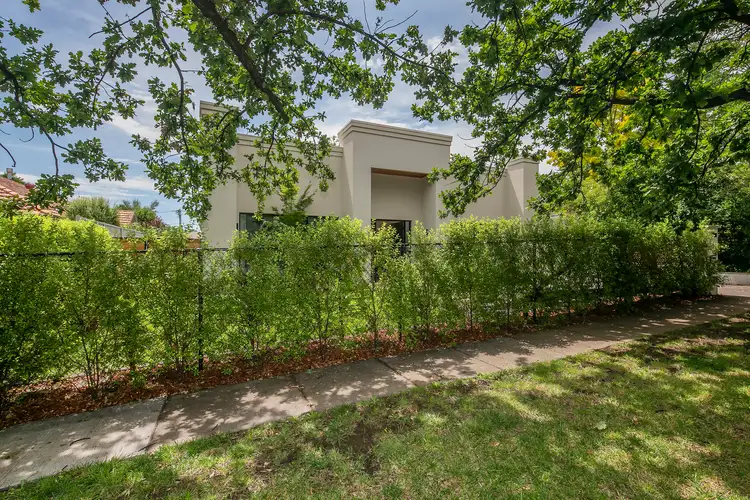 View more
View more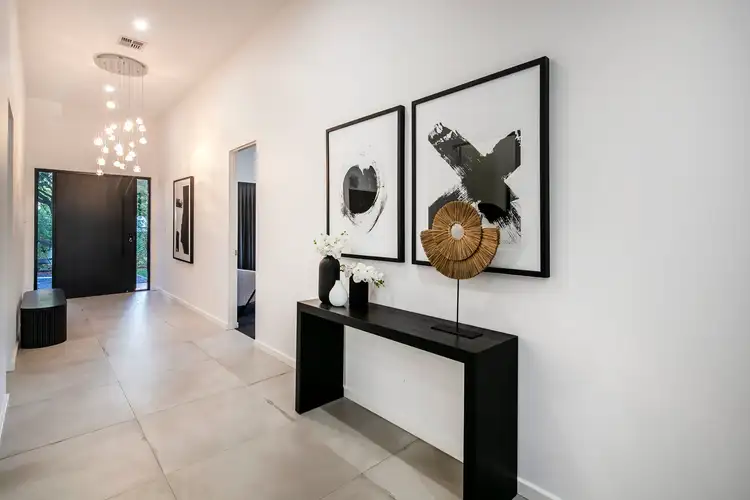 View more
View more
