$920,000
4 Bed • 2 Bath • 2 Car • 963m²

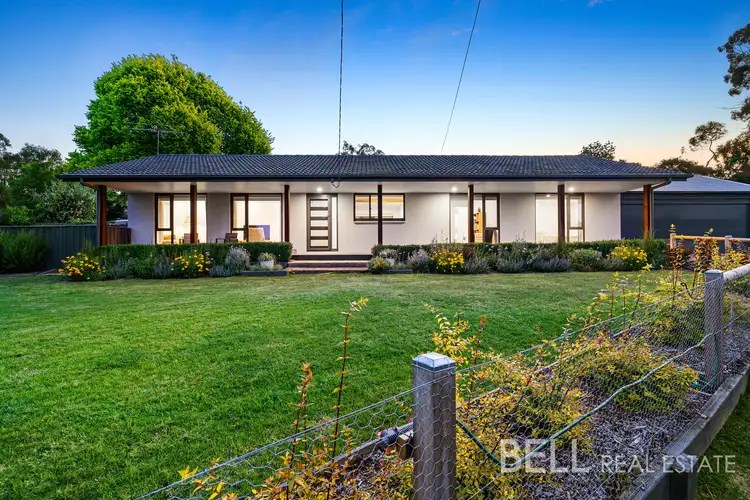
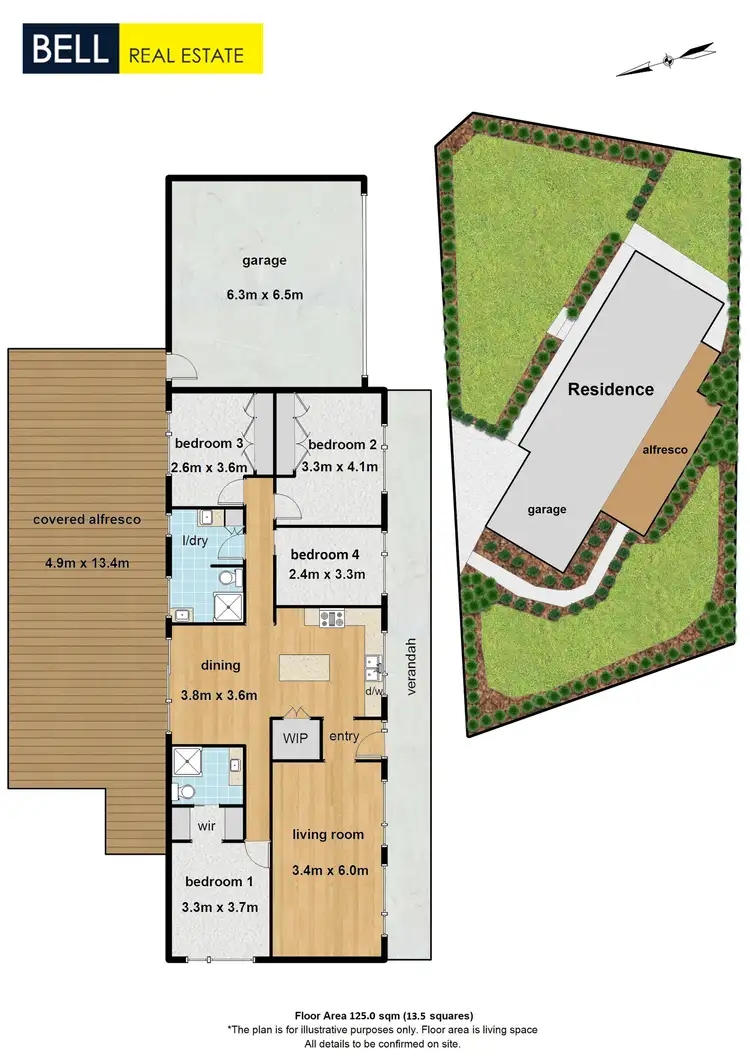

+13
Sold



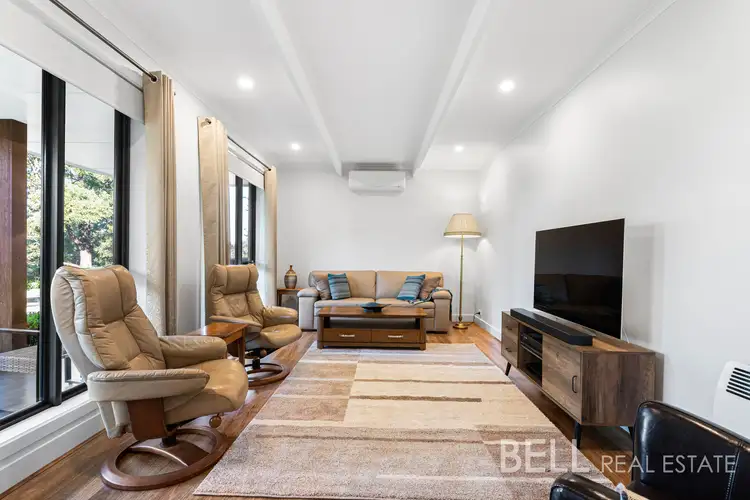
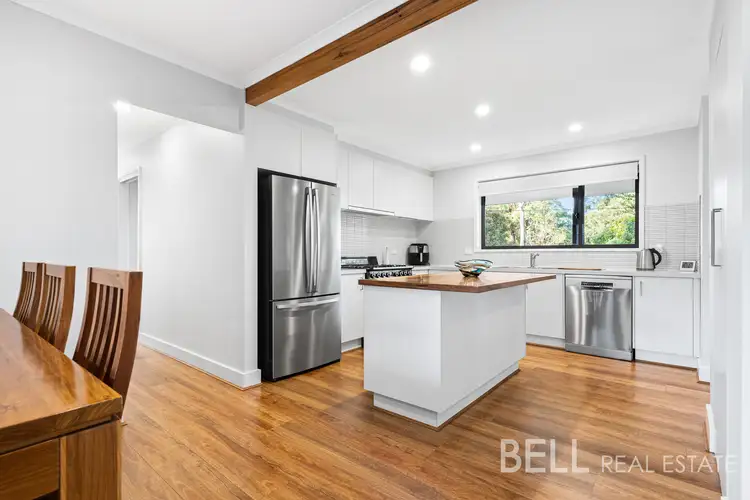
+11
Sold
51 Littlejohn Avenue, Mount Evelyn VIC 3796
Copy address
$920,000
- 4Bed
- 2Bath
- 2 Car
- 963m²
House Sold on Thu 4 Jan, 2024
What's around Littlejohn Avenue
House description
“Low on Maintenance, Big on Lifestyle”
Land details
Area: 963m²
Interactive media & resources
What's around Littlejohn Avenue
 View more
View more View more
View more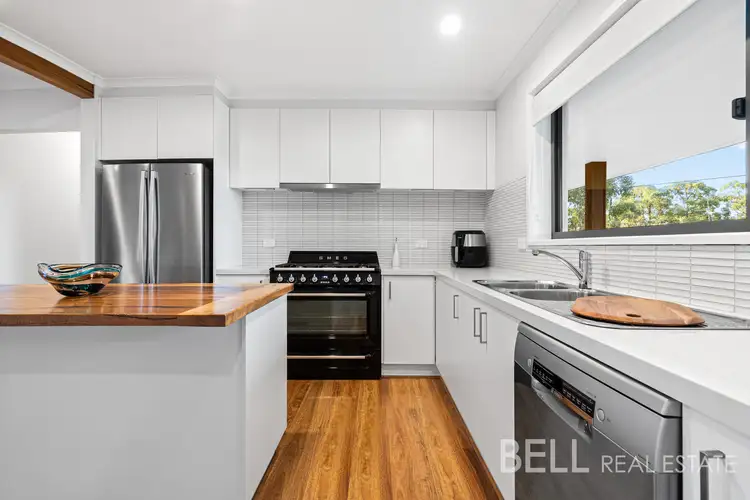 View more
View more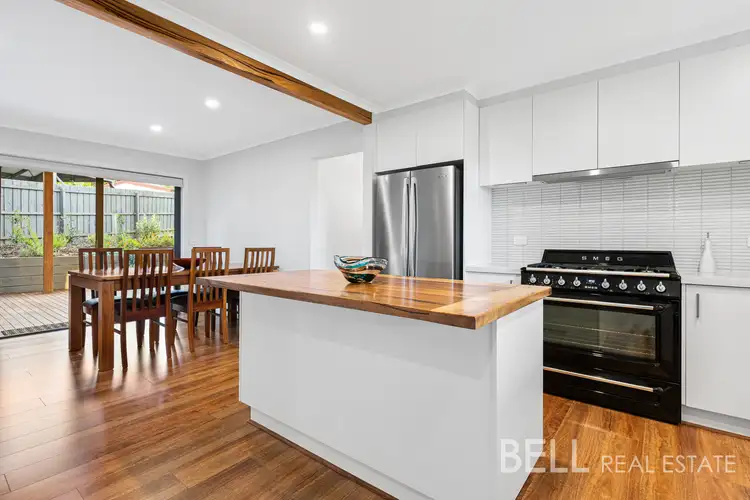 View more
View moreContact the real estate agent
Send an enquiry
This property has been sold
But you can still contact the agent51 Littlejohn Avenue, Mount Evelyn VIC 3796
Nearby schools in and around Mount Evelyn, VIC
Top reviews by locals of Mount Evelyn, VIC 3796
Discover what it's like to live in Mount Evelyn before you inspect or move.
Discussions in Mount Evelyn, VIC
Wondering what the latest hot topics are in Mount Evelyn, Victoria?
Other properties from Bell Real Estate Montrose
Properties for sale in nearby suburbs
Report Listing



