Positioned on a 916m2 block surrounded by established gardens that afford excellent privacy, this spacious home perfectly combines family living with a sought-after, convenient location.
Spread over two levels, the lower level has been designed to create a seamless relationship between indoor and outdoor living, with the informal living areas connecting through huge windows and glass doors to the expansive entertaining deck, which overlooks the sizeable and private backyard. The north facing open-plan family and dining room is further enhanced by Tassie Oak timber flooring and a slow combustion fireplace, and is simply a beautiful space to enjoy in the winter months with the sunshine streaming in. The lounge room offers a second living space separated from the informal living areas by the renovated kitchen that showcases new stone bench tops and quality appliances.
The top floor of the home is dedicated to parents and serves as a wonderful retreat with a study/sitting room that takes in the sensational views over Woden Valley through the floor to ceiling windows. The bedroom itself is spacious and offers a walk-in wardrobe and updated ensuite. The three other bedrooms are on the lower level ensuring segregation, each an excellent size, with built-in wardrobes and access to the renovated bathroom.
A tandem garage and single garage plus ample workshop space ensures that all your storage and hobby needs are covered, but with Curtin Primary, Holy Trinity Primary, the Curtin shops, ovals and nature trails within easy walking distance, the option to leave your car at home is very appealing.
In such a tightly-held location, family home likes 51 McCormack Street rarely become available and with all the hard work already done, you cannot afford to miss the opportunity to make this wonderful property your new family home.
Features:
* 916m2 block
* Elevated position
* North facing to the rear
* Established front yard
* Private front balcony
* Outstanding family home
* Separate lounge room with new carpet
* Huge, open-plan, light-filled family and dining room with Tassie Oak timber flooring and a slow combustion fireplace
* Updated kitchen with new stone bench tops, updated appliances and excellent storage space
* Upstairs master retreat with a study/sitting room with amazing views, a spacious bedroom, walk-in wardrobe and updated ensuite with a separate toilet
* Three large bedrooms on the main level, all with built-in wardrobes and new carpet
* Renovated main bathroom with separate toilet
* Ducted gas heating and evaporative cooling
* Double glazed windows throughout
* Freshly painted
* Expansive rear entertaining deck, with a covered area and storage underneath
* Good backyard space, with plenty of grassed area and a chook pen
* Tandem garage plus single garage, both with automatic doors
* Huge workshop space
* Located within walking distance to local schools, shops, ovals and nature trails
EER: 3.5
Land Size: 916m2
Living Size: 227m2
Land Rates: $3,548 p.a (approx.)
Land Value: $611,000 (approx.)
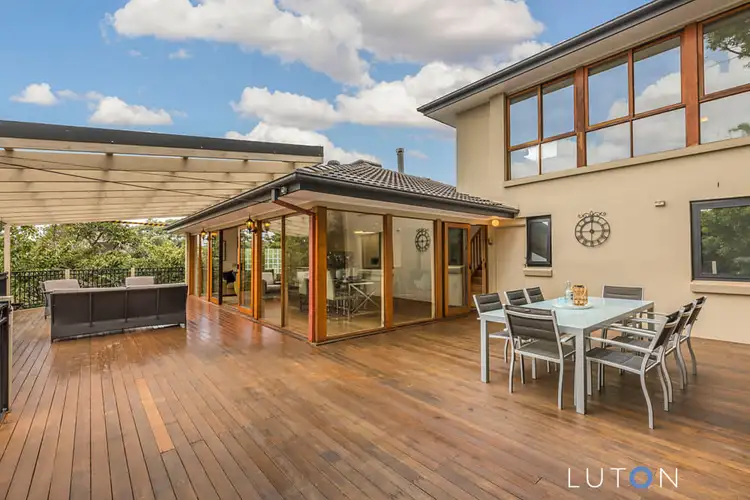
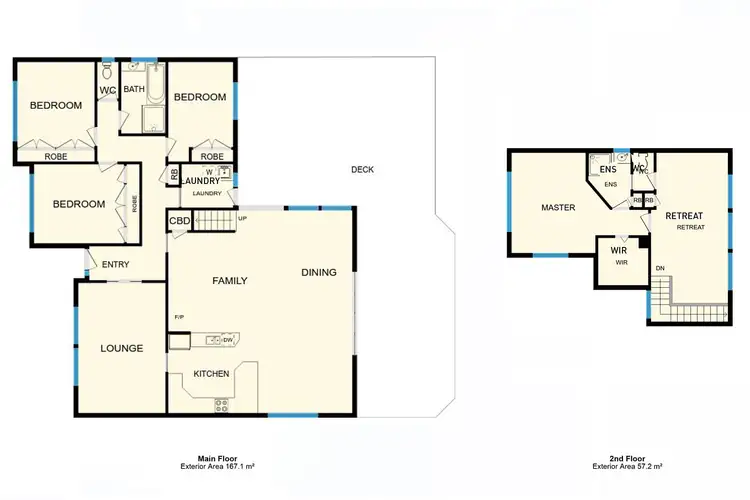
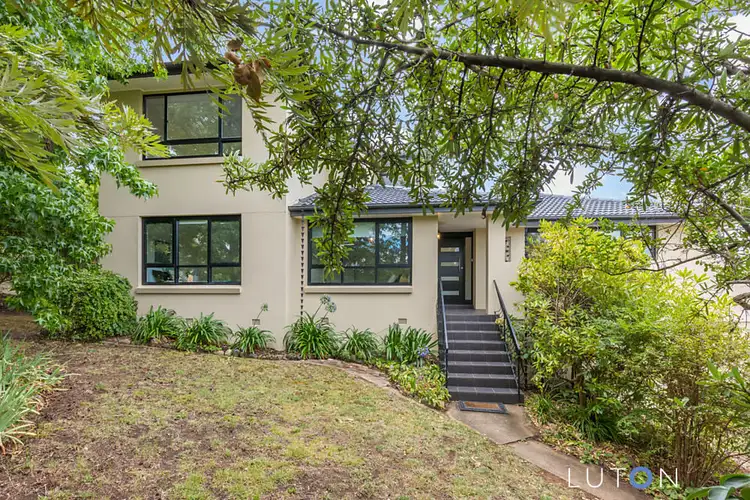
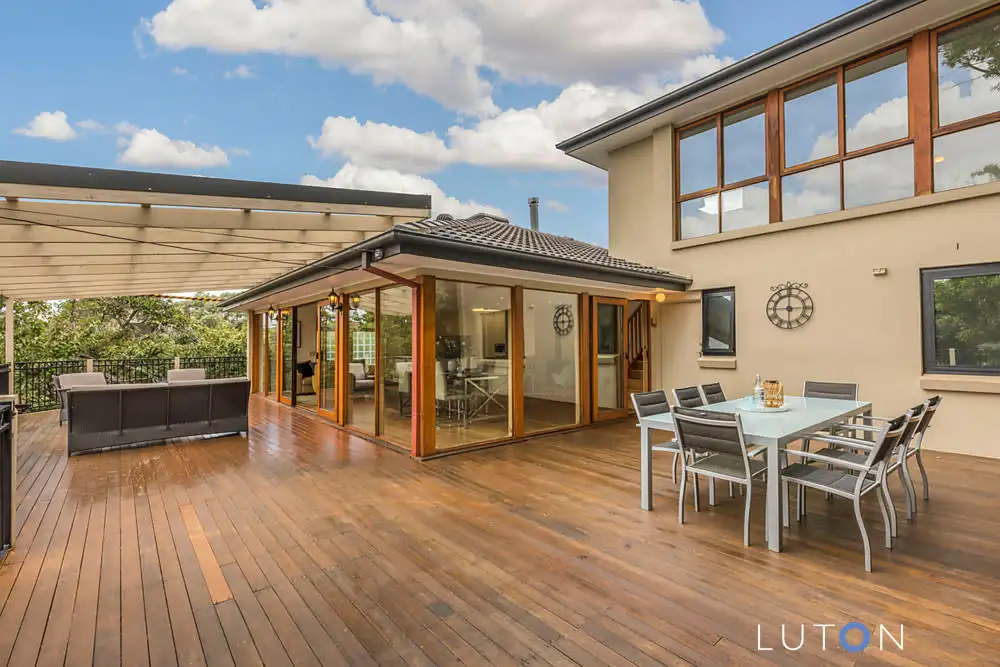


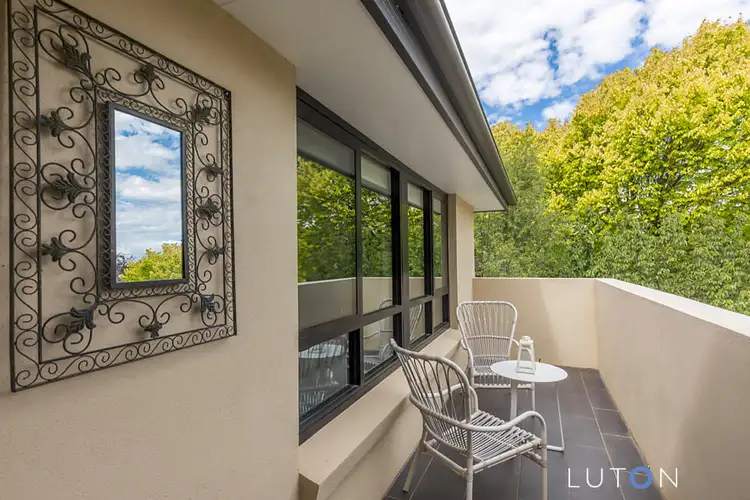
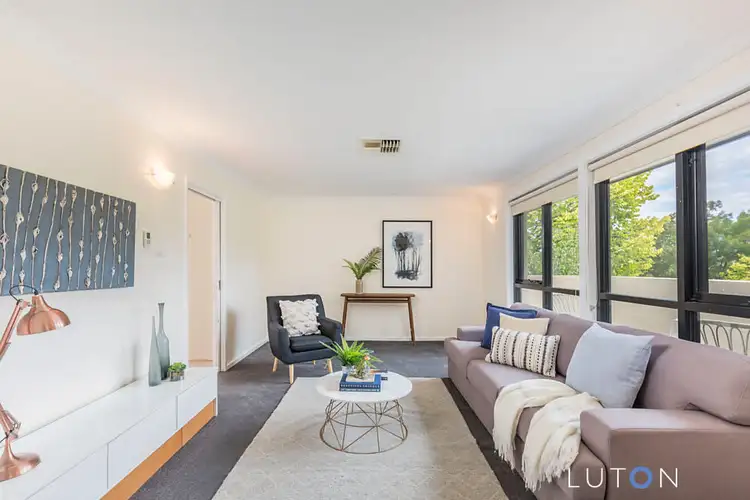
 View more
View more View more
View more View more
View more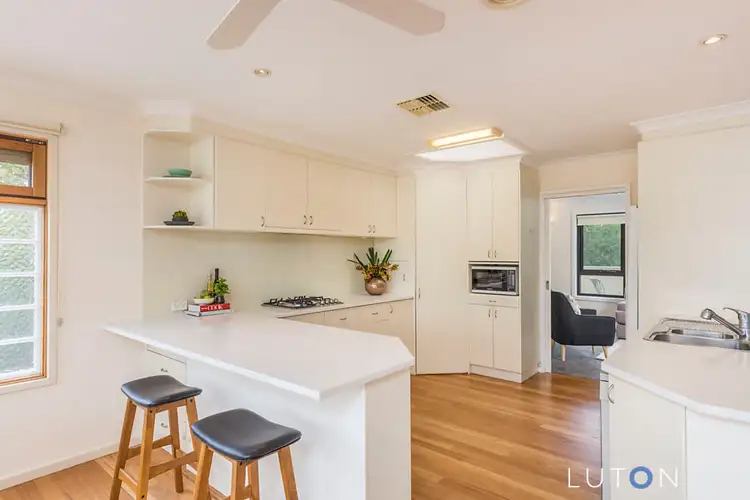 View more
View more
