This beautifully styled and inviting family home is available for the first time. Custom built by Brentwood Homes, the choices were made with an excellent example of comfortable family living and lifestyle.
As you walk through the wide entry, the welcoming floorplan greets you with new hybrid flooring, natural light with soft neutral tones, and a huge living room that overlooks the private courtyard and alfresco.
Complete with 3 large bedrooms with built-in robes and positioned off the hallway, they are fully serviced by the sizeable well-appointed bathroom, separate toilet and laundry. The generously-sized master bedroom exudes style and features a walk-in robe and full ensuite.
Moving through to the open-plan living, kitchen and meals area, enjoy a spacious and functional family zone where you can whip up some of your favourite meals and entertain loved ones without feeling closed in.
The hostess kitchen is fitted with a 900mm stainless steel freestanding oven, ample bench space, an abundance of cabinetry and an island bench allowing you to unlock your culinary genius.
A great way to take the party outside, the double glass sliding door opens to a covered alfresco area with a wood heater for all-year-round comfort.
This home has a very comfortable living area that can also be used as a rumpus room, games room, theatre room or children's play area.
The double remote garage has direct access to the home, large space for your work bench and rear roller door that opens to the backyard allowing easy access.
Additional features include extra storage space in the roof measuring 10 x 2.2m approximately, a workshop fitted with power and a bird aviary.
Within proximity to all amenities, including a great selection of schools, including Beaconhills College, kindergartens, shops, bus stops, Pakenham and Officer South train stations, cafes, restaurants, childcare facilities, sporting ovals, access to Princes Hwy, M1 and all that the Pakenham Township has to offer. Walk to the end of the street, to the playground and walking tracks throughout the estate for family fun.
With such a superb location and comfortable living, this home is sure to impress. Contact Martina on 0491063411 to register your interest today.
Features:
- 4 Bedrooms
- 2 Bathrooms
- New Hybrid Flooring
- Open Plan Living, Kitchen & Meals
- Extra Rumpus Room
- Stainless Steel Appliances
- Covered Alfresco w/ Wood Heater
- Double Remote Garage
- Extra Storage Space in Roof
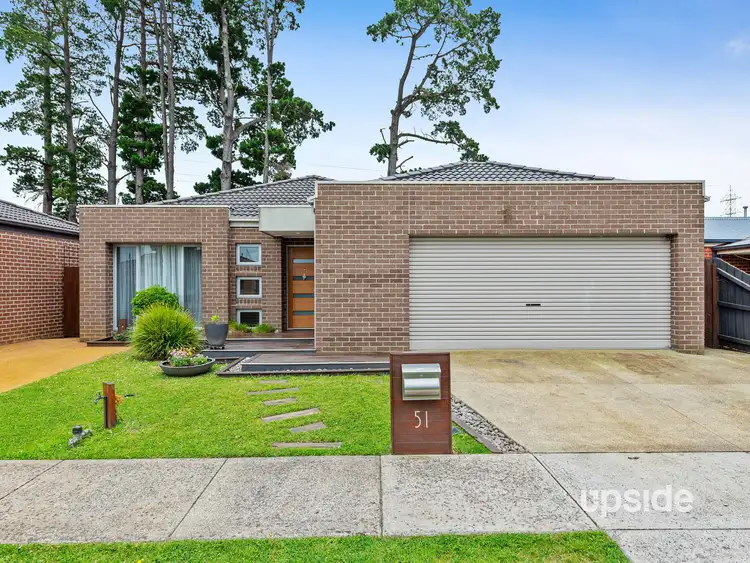
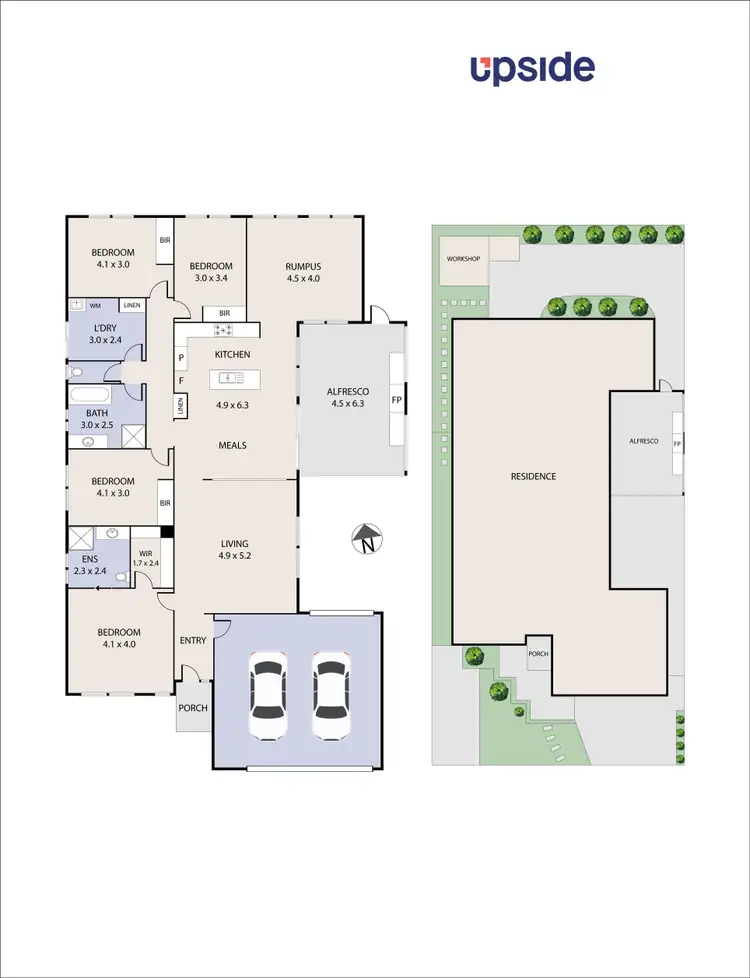
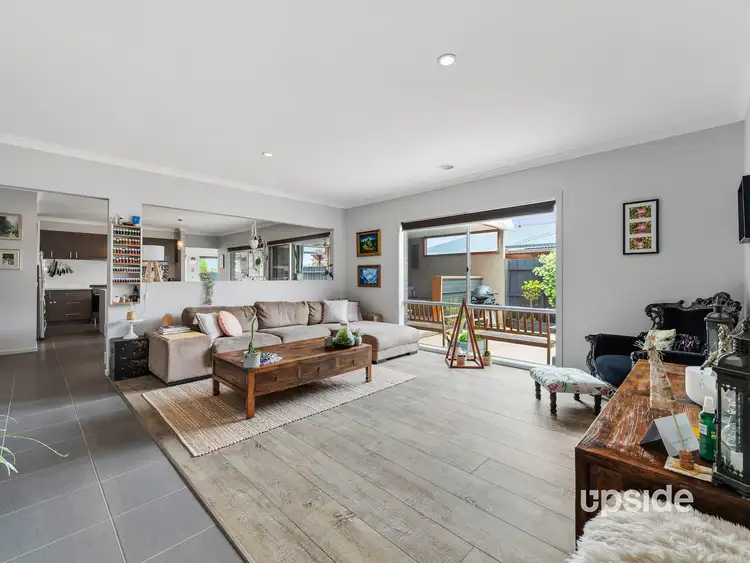
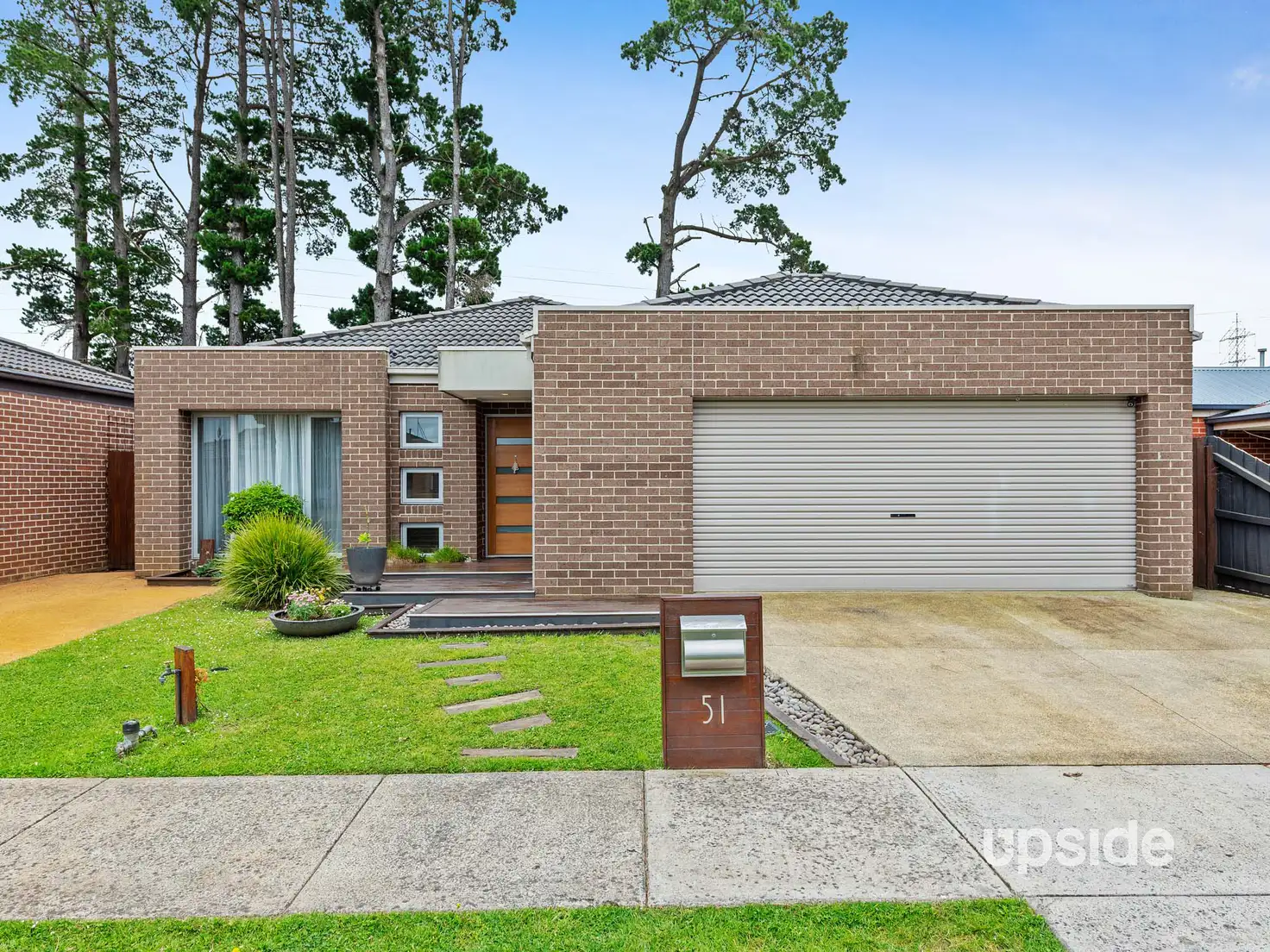


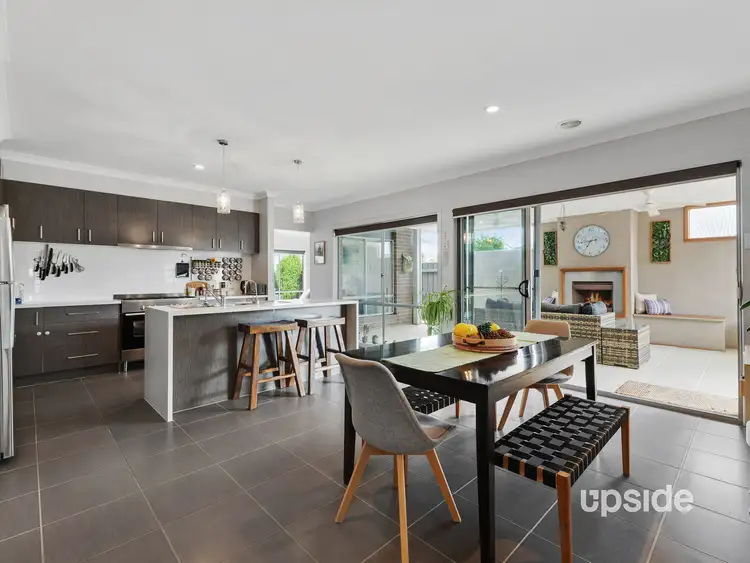
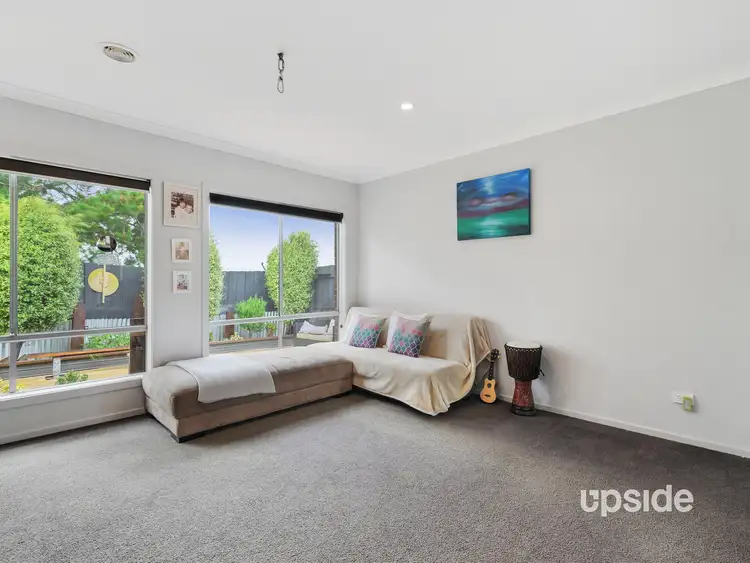
 View more
View more View more
View more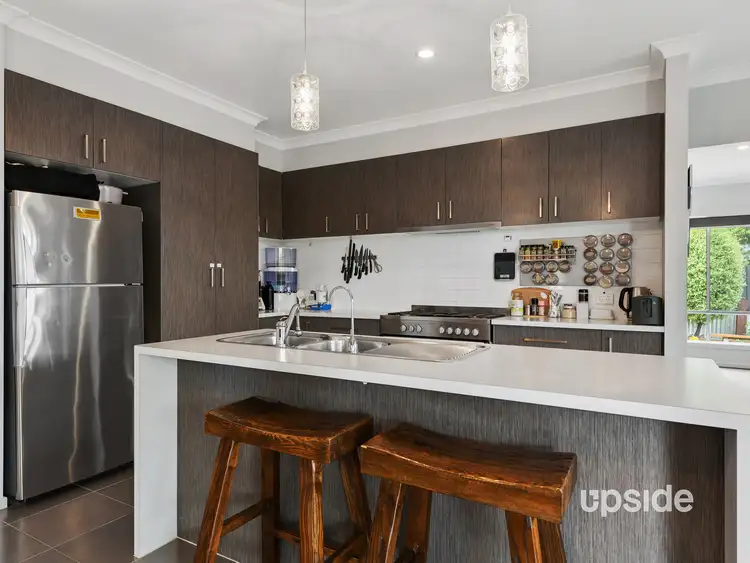 View more
View more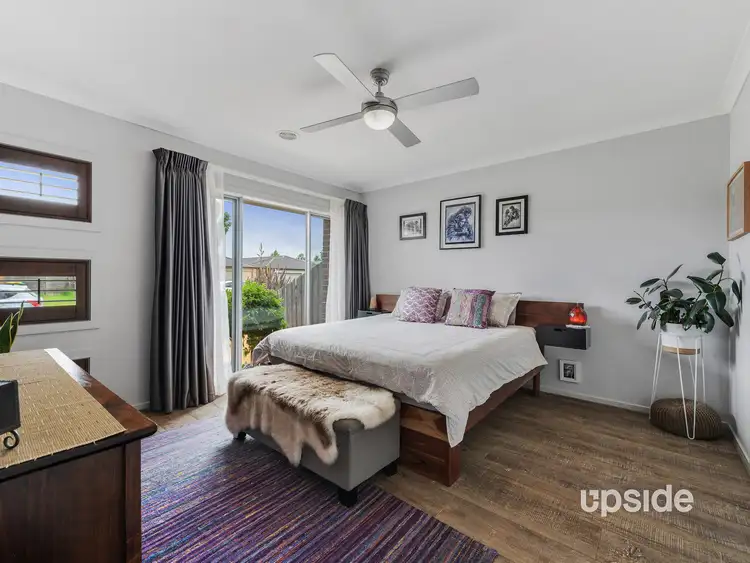 View more
View more
