UNDER CONTRACT BY STEFANIE DOBRO & TEAM DOBRO
Located on a elevated, sprawling 1009sqm block just moments to the river's edge, this exceptionally stylish contemporary family home, with a versatile floorplan including four generously sized bedrooms - two with ensuites - and multiple indoor and outdoor living and entertaining areas, offers a casually luxurious lifestyle, with stunning river and city views in a premium riverside location.
This is a stunning contemporary home that caters perfectly for the needs of busy modern families with plenty of room to stay, play and entertain over three levels.
Park the cars in the drive way or garage and walk past the big sparkling salt-water swimming pool and up to the front door.
The elevation with views to the east and north is lovely and this first level deck is a perfect spot to entertain while the kids play in the pool.
Once inside, warm timber floors and high ceilings a calming neutral colour palette greet you and lead you into the heart of the home - a large, sun drenched contemporary open plan kitchen, living and dining area with glass stacking doors opening out on to a north-east facing veranda.
Designed for interactive family living, the light filled chef's kitchen, with large picture window and lovely views over the rooftops to the river and city, features clean lines, crisp white cabinetry, stylish mosaic tiling, Caesar stone bench tops and stainless steel SMEG appliances including a huge six burner SMEG freestanding stove.
The expansive central island bench with pendant lighting overlooks the living area and is the perfect place for casual meals and helping the kids with their homework.
The adjacent dining area's sliding doors open out on to the rear alfresco entertaining area overlooking the large rear garden with mature trees and an expansive lawn - an ideal place for playing cricket with the kids.
Three of the home's four bedrooms are located on the this level, including a master, guest or even teenager's bedroom with contemporary ensuite and walk in robe and two generously sized minor bedrooms both with built in robes and built in desks as well as sliding doors overlooking the back yard.
The family bathroom is finished with the same impeccable taste and attention to detail as the kitchen, with Caesar Stone vanity tops, a frameless glass shower and floor to ceiling oversized white tiles.
Ascend the contemporary staircase to the exceptional parents' retreat, covering the entire third level, which has been designed to really make the most of this home's elevated position and spectacular 180 degree river and city views.
Featuring, sumptuous carpet, the oversized master bedroom is all about luxury where you can wake up to the stunning river and city views.
Timber bi fold windows separate the bedroom from the spacious ensuite, with stone bench tops, his and hers vanity, a large luxurious spa bath and separate frameless glass shower. There is plenty of storage with his and hers large walk in robes.
A beautiful spacious lounge room on this level opens on to a large timber deck that takes in the stunning eastern view to the Darling Ranges and north-east views to the river and city beyond.
A lovely place to entertain friends or to retreat to for a movie night with the family.
A separate study on this level overlooks the rear gardens and has it's own separate toilet.
Back downstairs at ground level, a separate games room perfect for a pool table, home gym or music room, rounds out the offering of living areas which will allow for togetherness and separation as desired or required.
Other features include reverse cycle air conditioning as well as evaporative air conditioning, automated reticulation, generous storage throughout and an expansive laundry with separate toilet and direct access to the rear gardens.
With Santa Maria College and a host of Perth's leading schools and colleges just moments away, the river at the end of the street, sporting facilities, cafes, shops and public transport all nearby, this home is perfectly designed and positioned for modern families looking to entrench themselves in this sought after suburb just in time for summer!
FEATURES:
- Stunning three level family home
- Panoramic 180-degree city and river views
- Stunning chef's kitchen with stone bench tops and SMEG appliances
- Two master bedrooms with ensuites
- Huge in ground salt-water pool
- Lower level games room
- Double remote control garage with extra storage
- Large rear lawn with timber lined covered alfresco entertaining area
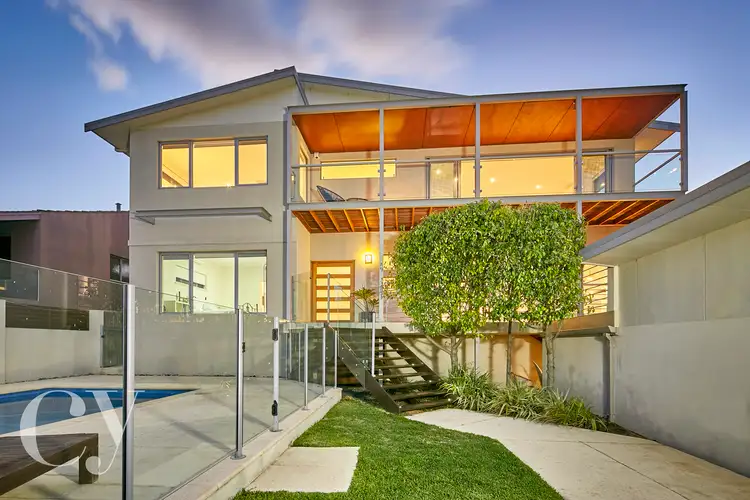
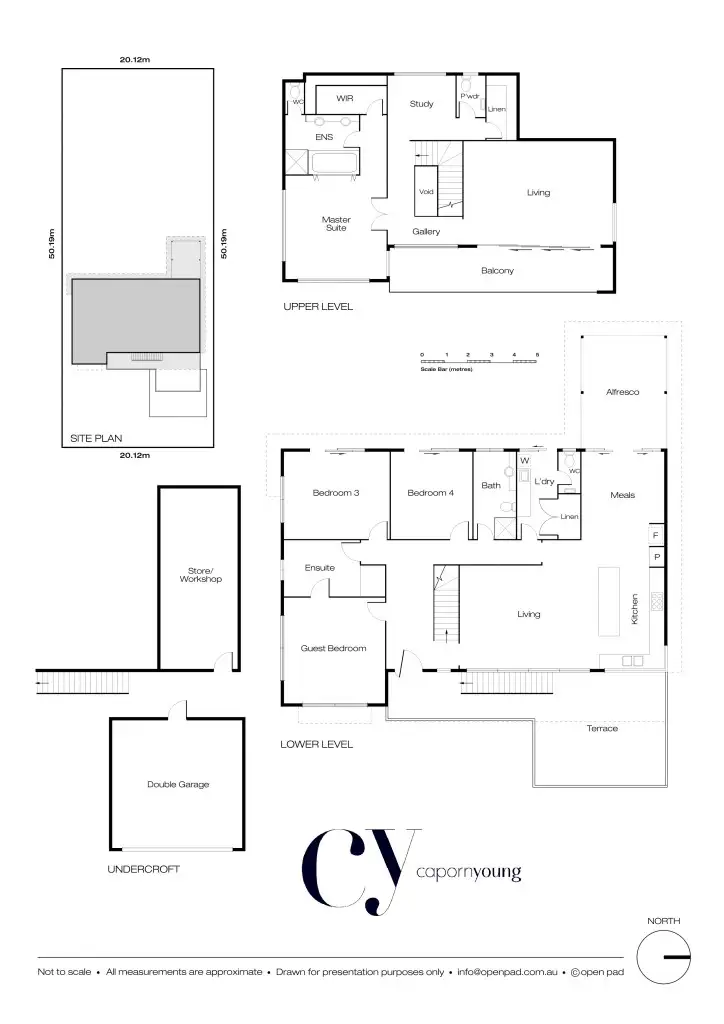
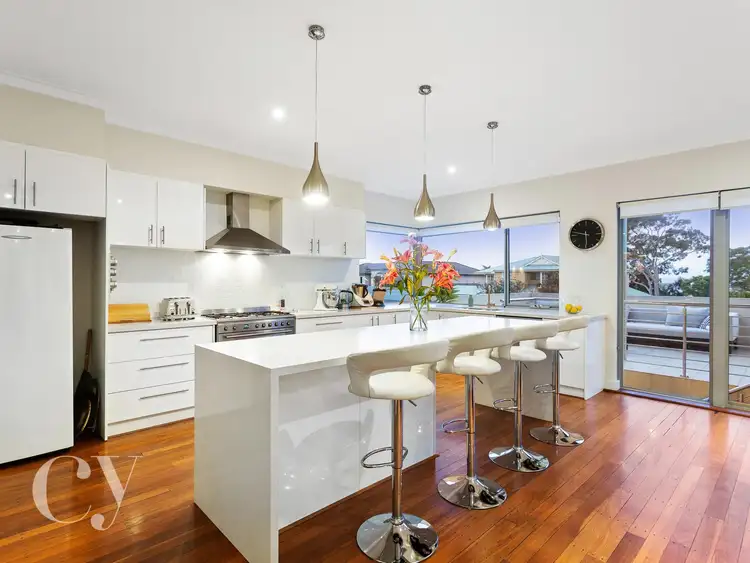
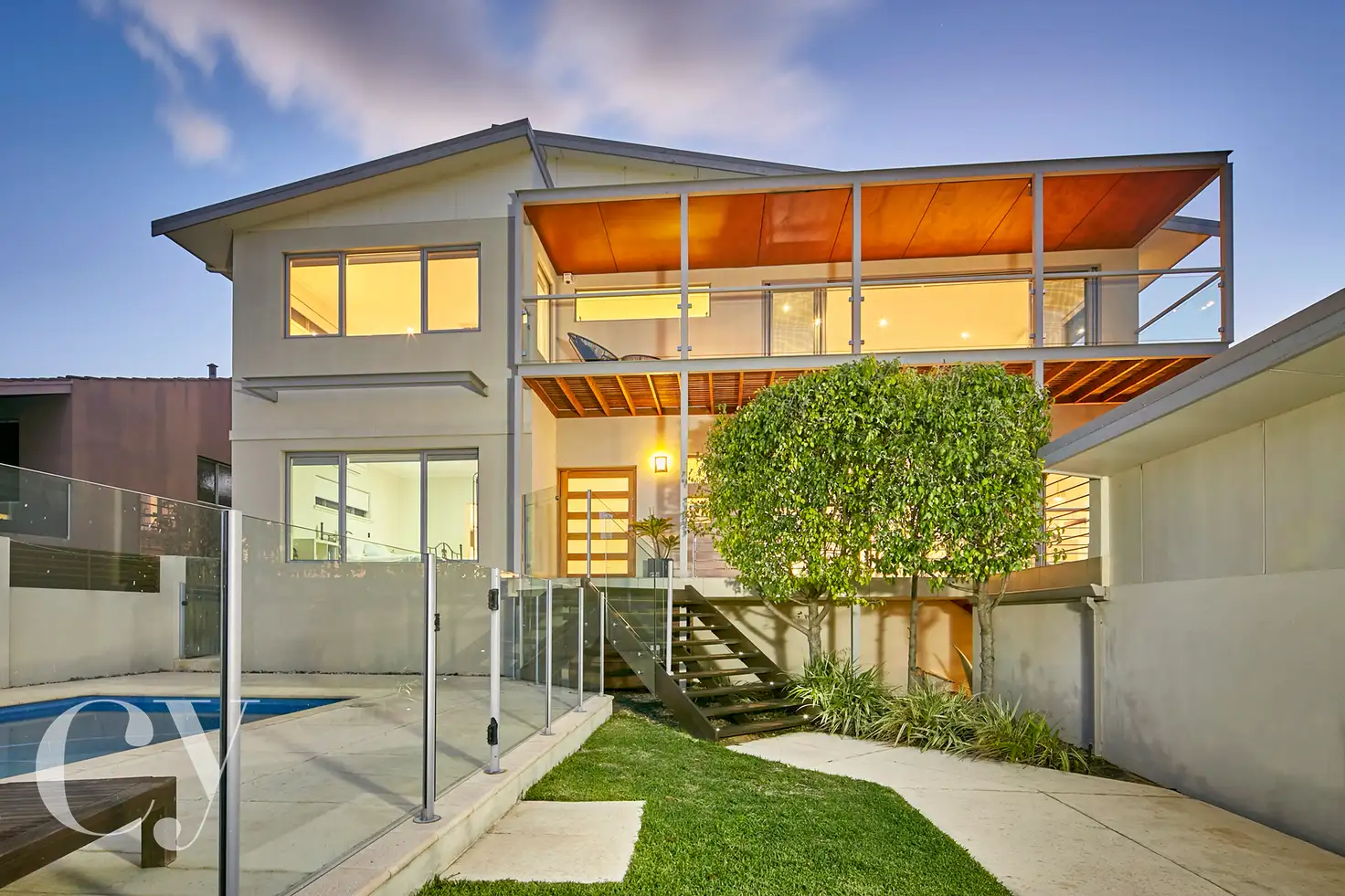


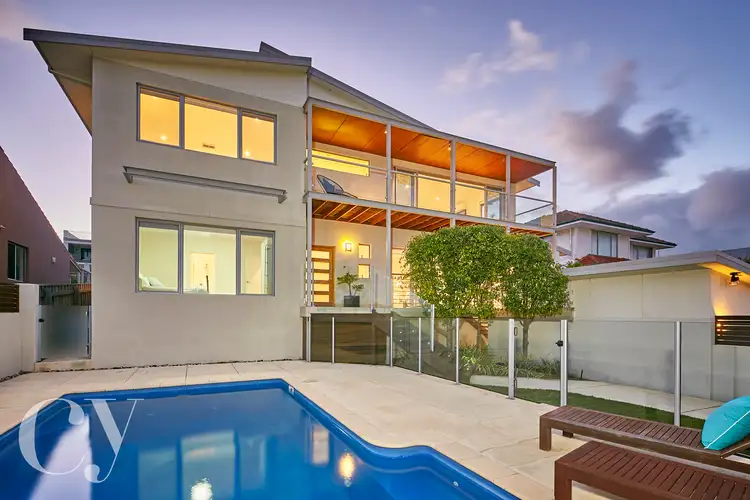
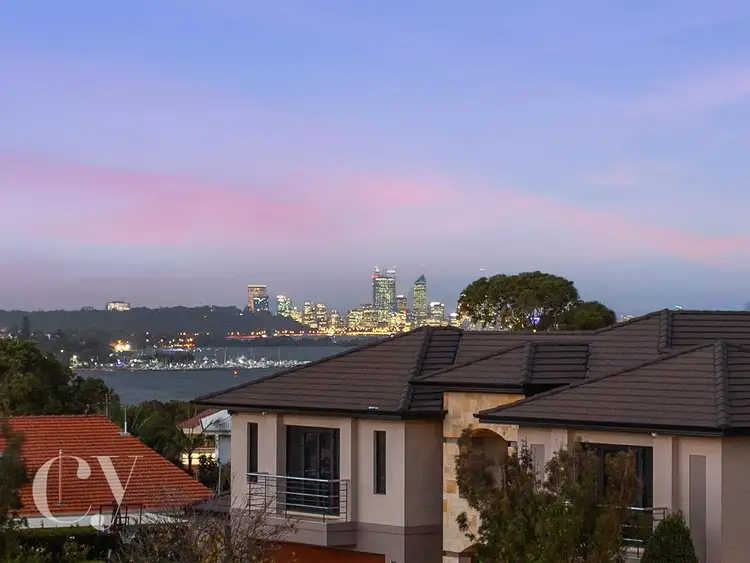
 View more
View more View more
View more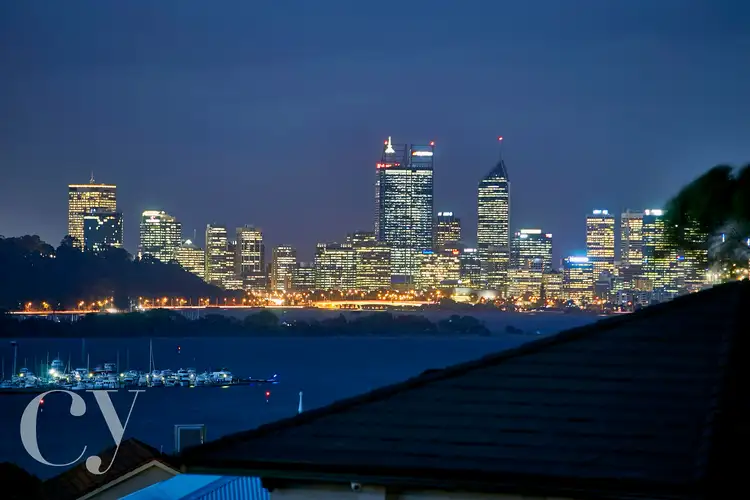 View more
View more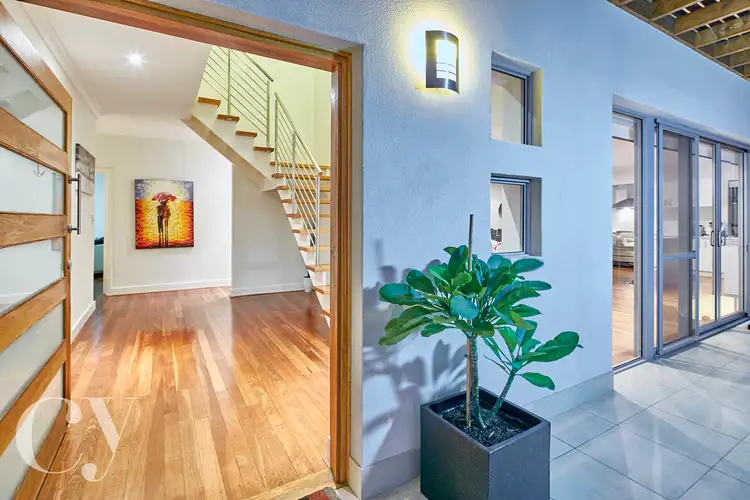 View more
View more
