THE AFFORDABLE FOUR BEDROOM!!
YES! That's right! Four bedrooms, but also two bathrooms, two living areas and so much more you wouldn't expect. Now for the really exciting part … outside is the solution to your house hunting presenting with a double garage, side access for a vehicle, bikes or trailer and abundant off-street parking!!! Sit down, take a breath and look at the facts! A great home in a fantastic location within walking distance of the amenities that make life oh so much easier, as well as being on the cusp of so much development, makes this a win, win, win scenario for the lucky buyer!
Now, let's take a figurative walk through from the pretty as a picture garden and step inside where a huge living room awaits. This room is so comfortably spacious that there is even space to set up your home study. Walking through the dividing door, delivers you to the kitchen which overlooks the dining room and second living area where a sliding door grants access to the yard that bounds the side access. From the dining room, it's a step outside to a pitched roof undercover area that links with garage that provides single door access and undercover protection to indoors.
Your kitchen is welcoming with the promise of family time spent enjoying great conversation and the making of memories while sampling tasty morsels or delving into the delights of a wholesome family meal. Ample bench space will make prepping a breeze, whilst great storage and quality appliances including an electric oven, 4 burner cooktop, rangehood and dishwasher will all complement your endeavours.
The perfect position of the open concept kitchen, meals and family ensure that children can safely play outside in a secure yard (whichever side you choose) and all the whilst within an easy line of sight from indoors.
Accommodation provides four bedrooms, the master at the front of the home enjoying the convenience of an ensuite and walk in robe whilst, flowing along one side of the home behind the master bedroom, the next bedroom, if not needed as per the current set up, is positioned to be utilised as a home office or study. The remaining two bedrooms, both with built in robes are positioned at the rear of the home. Family and friends will utilise the shared bathroom.
Additional features of the home include ducted heating, reverse cycle split system, laundry with external access, 6.6kw solar panel system (22 panels), Colourbond fencing, double garage, established gardens, side/rear access and so much more you'll appreciate upon inspection.
Picture yourself living amidst all the amenities that add to the liveability factors that will benefit your family; the Goonawarra Medical Centre, Goonawarra Emergency Clinic, pharmacy, mixed business shops, school, kindergarten, sporting facilities, parks, playgrounds, and bus stops. Nearby development will be sure to improve your commute to or past the Melbourne Airport and CBD - better roads, and the convenience of a 7/11 Petrol Station, just make it that much easier! Of course, Sunbury town centre, train station and shopping strip/centre is nearby with additional major shopping centres a mere 15-30 minute drive away.
To see how this home will work for your family and to stop the Saturday house hunting roundabout, call Melinda Xiberras on 0400 461 631 for more information or to book your private inspection.

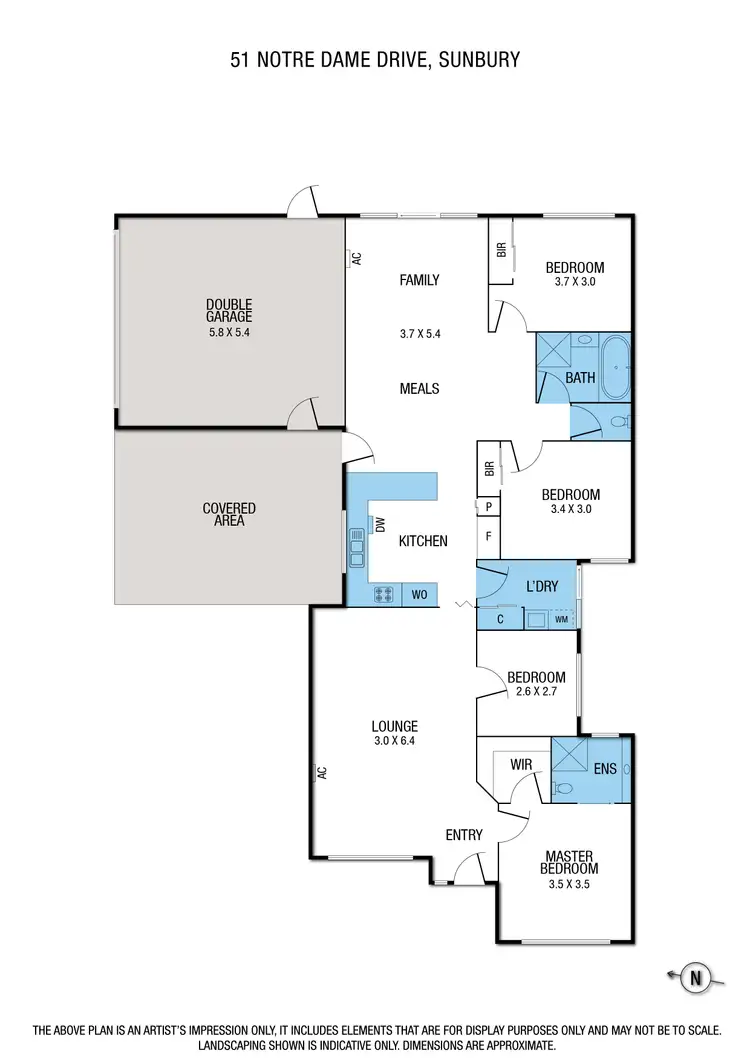
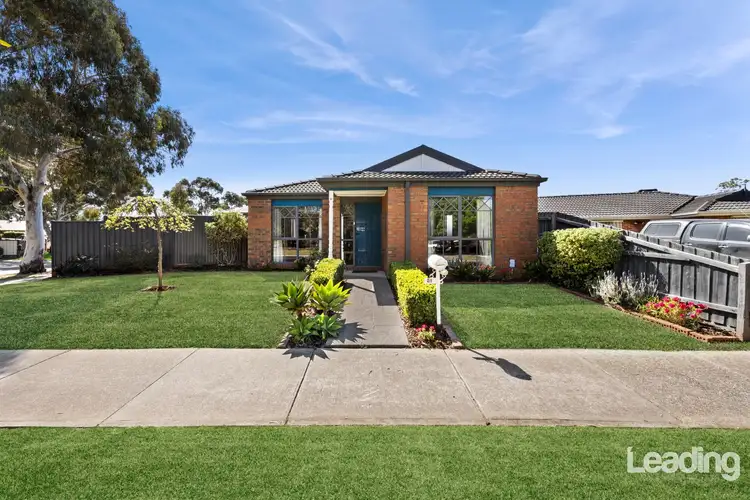
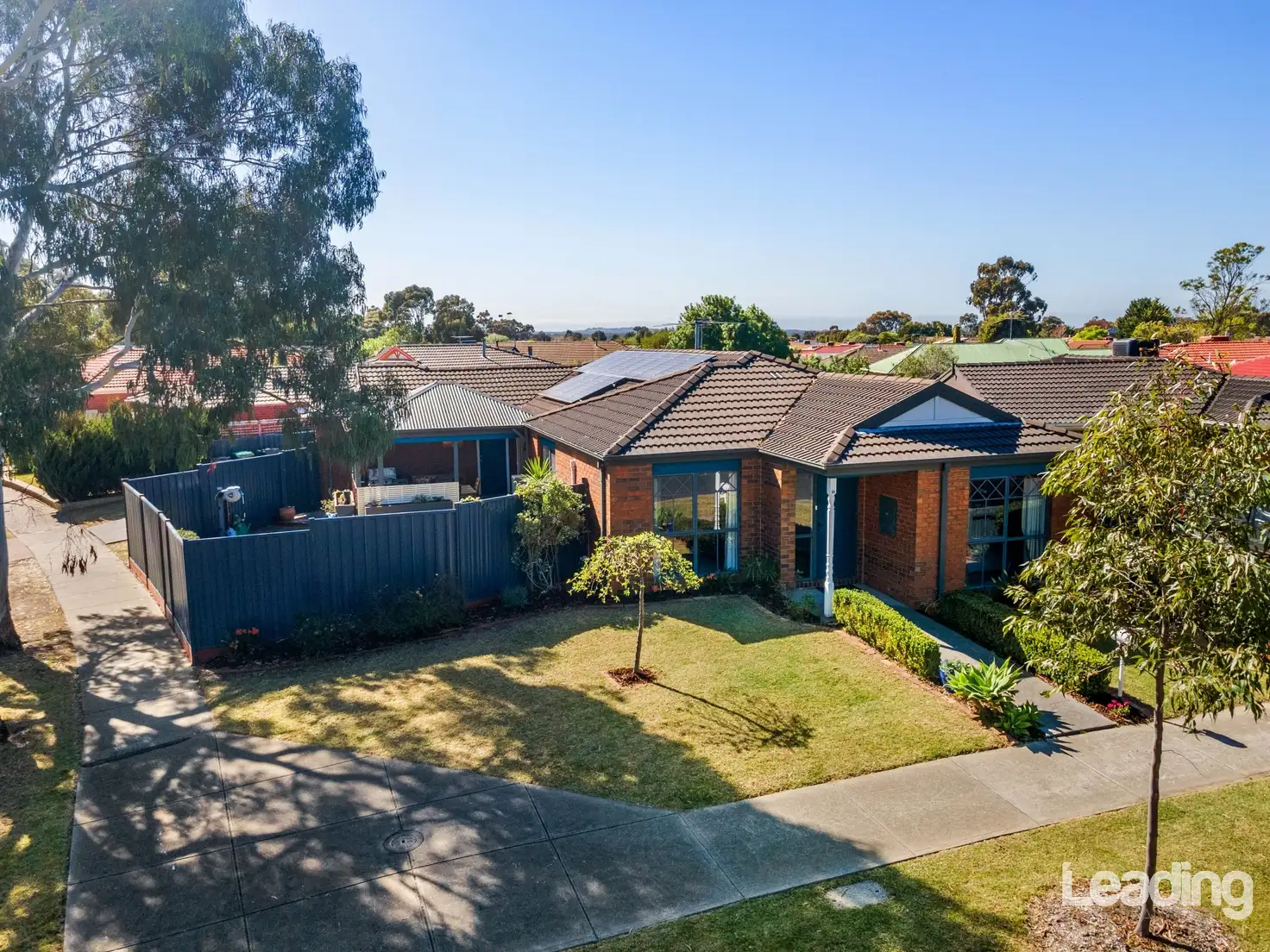


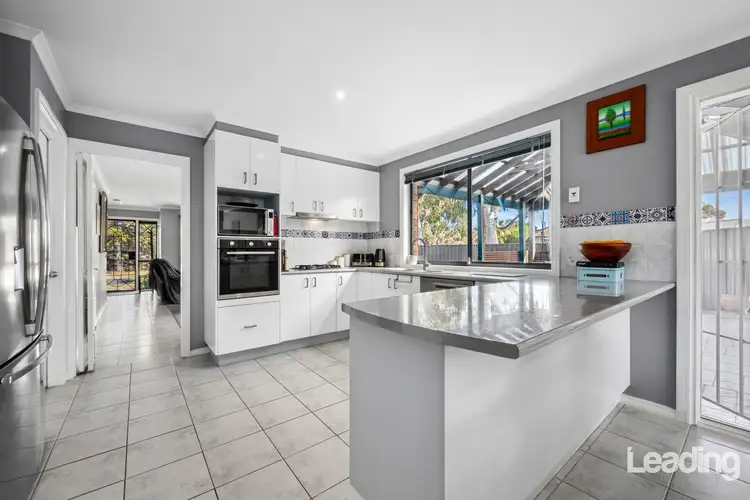

 View more
View more View more
View more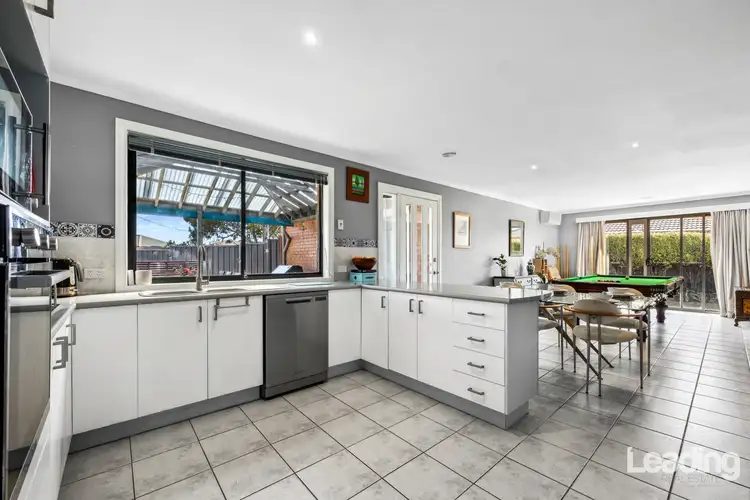 View more
View more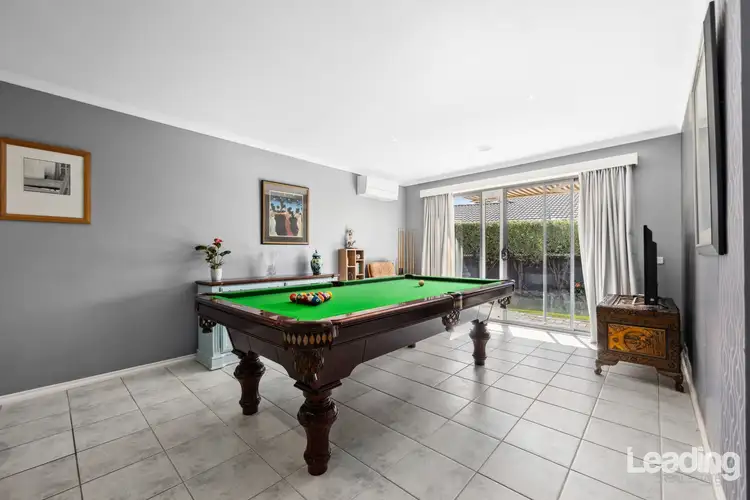 View more
View more
