“Luxury Living, Premium Quality, Great Opportunity”
Dream home in dream location
Set on 660 sqm(approx) block of land, this prestigious grand home has a sunny rear northerly aspect to extensive free-flowing living, dining and entertaining areas. Beautifully presented inside and out, this outstanding Henley family home leaves nothing to want. What really impresses is the overwhelming quality the design and layout, features, fittings and fabulous space is simply as good as you'll find.
Situated in a quiet crescent and amongst other prestigious homes that have a standard of very high quality, this exceptional residence boasts 5 bedrooms including master with full ensuite and walk in robe. 3 out of the 5 bedrooms have access to their own bathrooms and there is also 4th bathroom downstairs adjacent to a study/guest bedroom.
Both formal and communal settings have been catered for within the expansive layout that includes a large retreat area upstairs, which is bathed in natural light and defined by its high ceilings and huge amount of space. Open plan living takes up residence in the central heart of the home and is characterised by its abundant space and indoor-outdoor entertaining options. The superb kitchen features stainless-steel appliances including 900mm gas cooktop, high quality range hood, granite stone bench tops and loads of storage space and work benches!
A well landscape & immaculately maintained backyard for entertaining that also allows the children to run around and enjoy. Boundless lifestyle luxuries include gas ducted heating, evaporative cooling, high ceilings, quality curtains & drapes, intercom system, remote double lock up garage plus lots of parking space for family cars and room to park a caravan, trailer or boat.
Adding further appeal, the home is located within a few turns from most amenities and services, close to Scoresby Primary, St Jude's Primary School, Waverley Christian College, St Andrews Christian College, Caulfield Grammar Wheelers Hill Campus and Scoresby Secondary College, Public Transport, Westfield Shopping Centre, Scoresby Village Shopping Centre, Tennis courts & easy access to Eastlink.
This home is what dreams are made of. You'll be proud to call this place home! An inspection is sure to be impressive. Private inspections welcomed! Photo ID required at all open for inspections.
Description:
Amazing entrance/foyer with chandelier
Well thought through lighting layout and design
Low maintenance garden
Huge multi-purpose function room that can be used as:
Dining room - easily accommodate between 30-35 guests
Meeting room
Games room
Bedroom for visitors with young family
Kids chilled out room
Plenty of storage spaces
Large rumpus room
Covered pergola and deck - great outdoor entertainment & BBQ
Large driveway that easily accommodate 4-5 cars
Unique design:
Privacy of main entrance at the side
Drive straight to your door-step
3 out of the 5 bedrooms have ensuite
Quality curtains and drapes
Plenty of rooms/spaces for everyone.

Alarm System
Built-In Wardrobes,Close to Schools,Close to Shops,Close to Transport,Garden,ducted heating
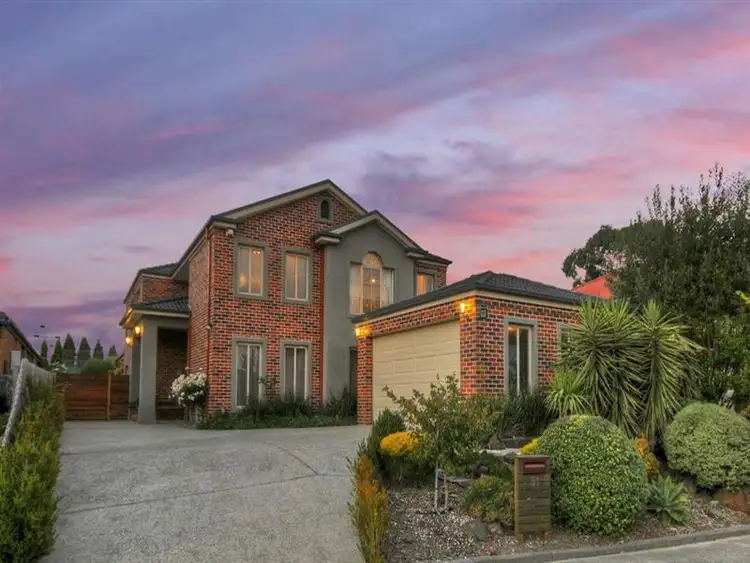
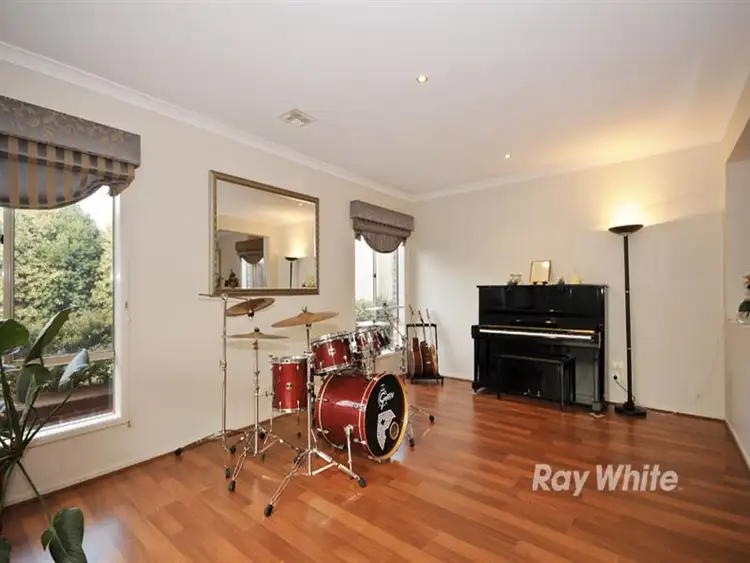
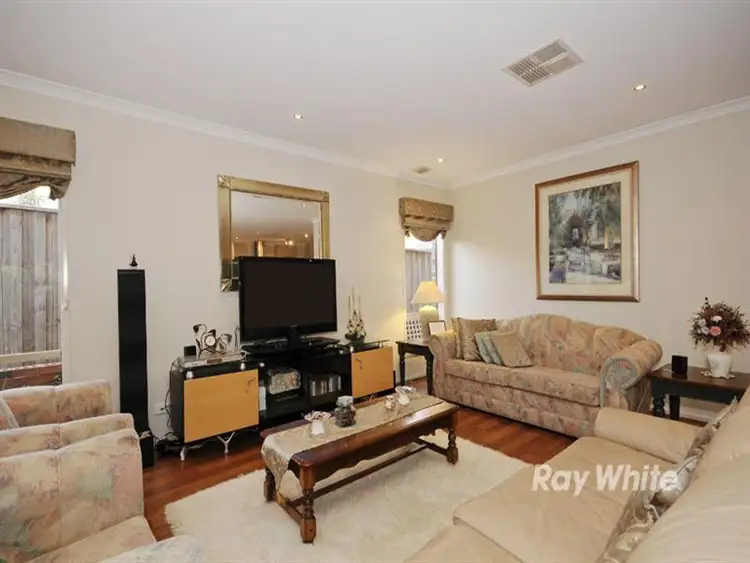
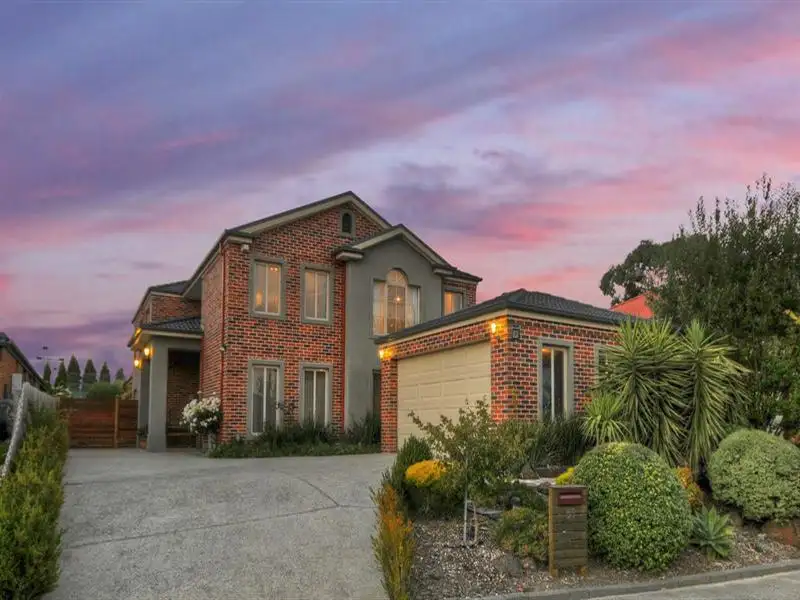


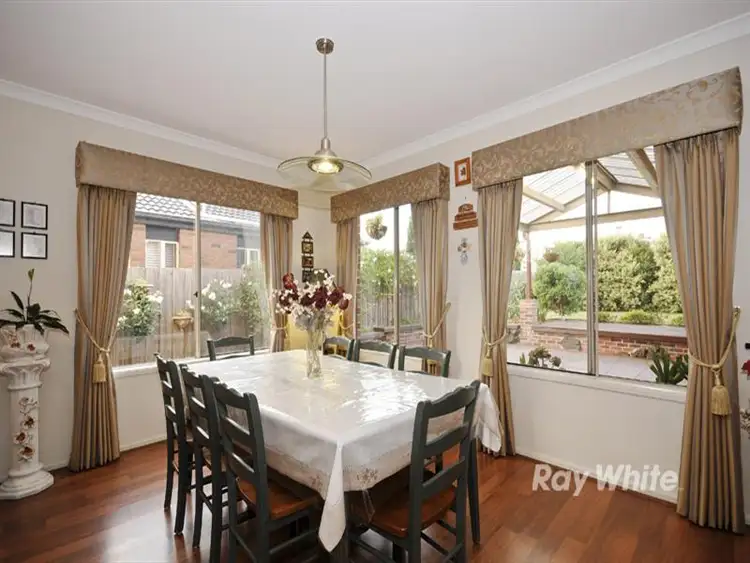
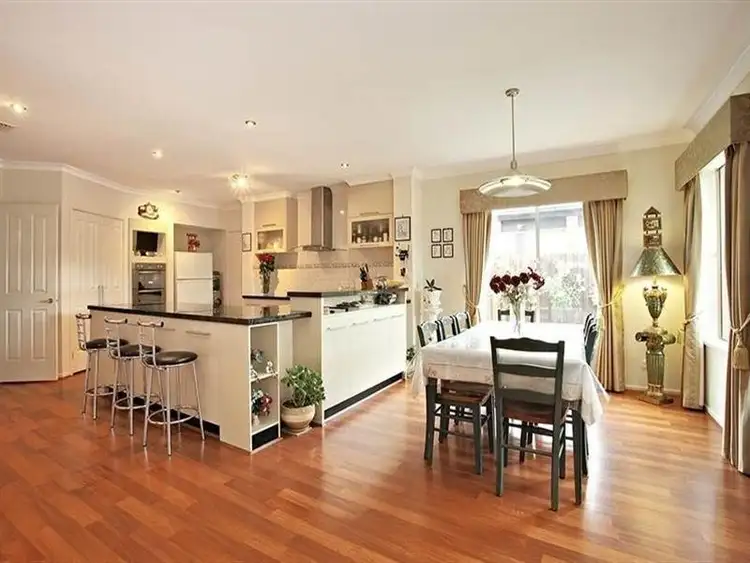
 View more
View more View more
View more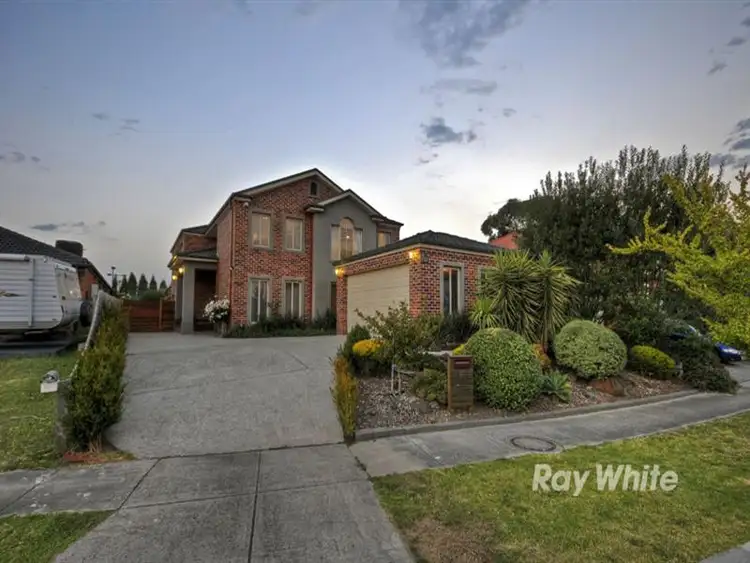 View more
View more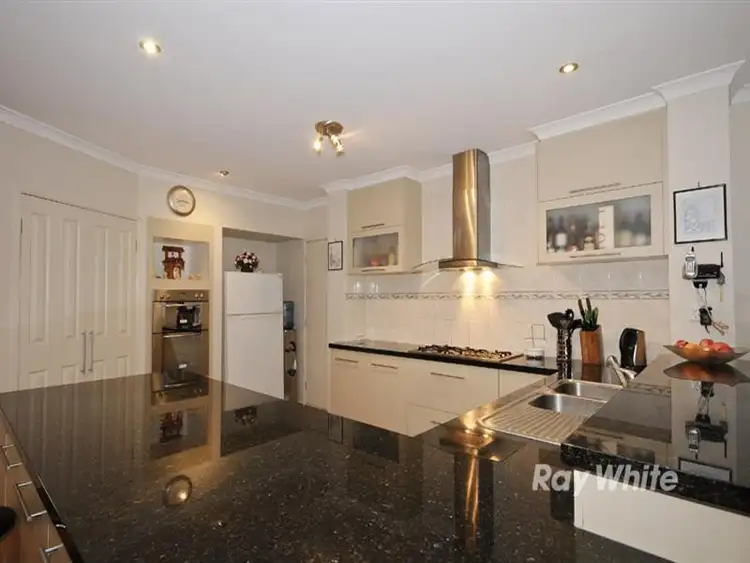 View more
View more
