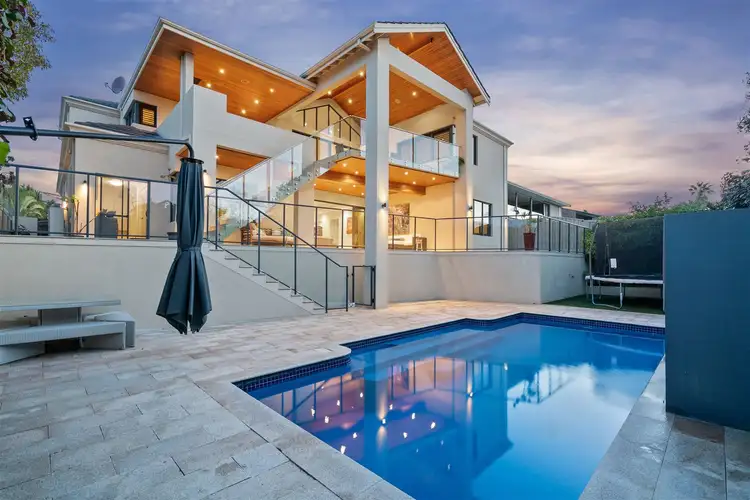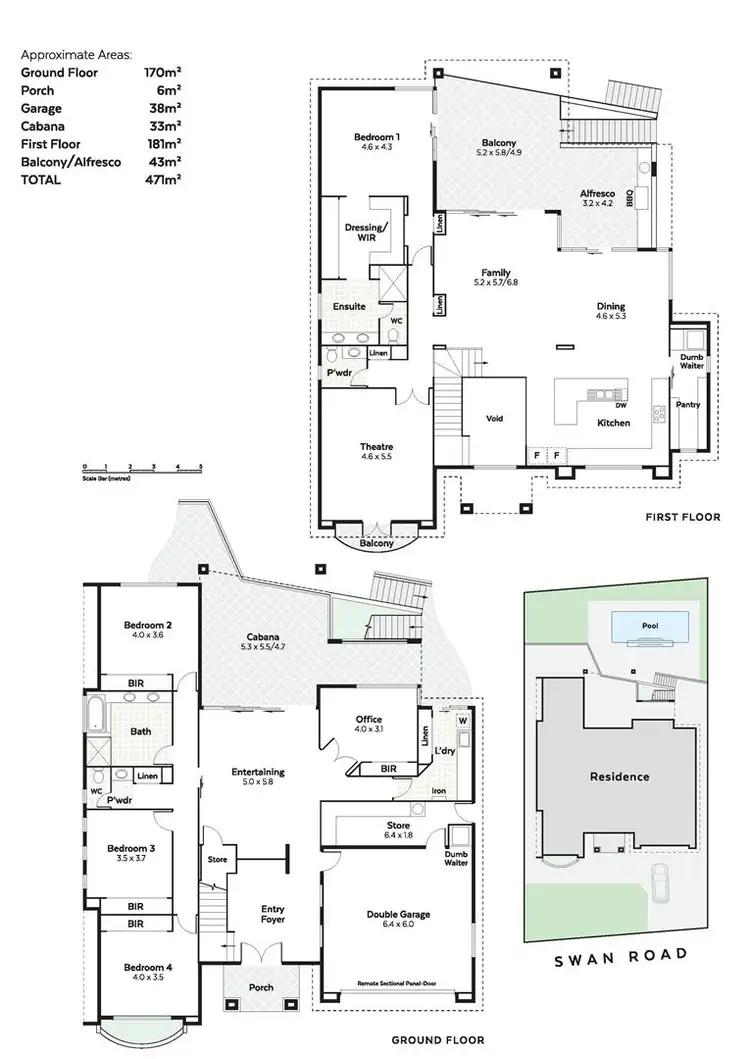Price Undisclosed
4 Bed • 2 Bath • 2 Car • 797m²



Sold





Sold
51 Swan Road, Attadale WA 6156
Price Undisclosed
- 4Bed
- 2Bath
- 2 Car
- 797m²
House Sold on Mon 18 May, 2020
What's around Swan Road
House description
“UNDER OFFER!”
Harcourts Applecross proudly presents 51 Swan Road, an exceptional property dedicated to dreams and imagination at the heart of Attadale.
Masterfully crafted by a renowned luxury builder specialist, Imperial Homes, this magnificent palatial residence is inspired by the greatest of architects, together with the vision of the owners who have put together this monumental piece of artwork.
Drive up the hill and enter through the private automatic gate into a world of grandeur simplicity. Be intrigued by its towering columns as you first set eyes on it, while the huge solid cedar double doors welcome you into another world of breathtaking beauty.
View your curated artwork in style as you pass through the cathedral-style foyer that flows to the living quarter. This sun-flooded central hub of the ground floor features stacking doors which open onto large, sociable alfresco balcony under cedar ceilings, complete with granite flooring and frameless glass balustrade. Light-filled spaces blur the boundaries between indoors and out. To the left of the foyer is the 2-tier wide Blackbutt staircase featuring wrought iron balustrade each one individually crafted to the flooring; and to the right is the double lock up garage, complete with separate storage area containing a dumb waiter, or an internal lift that can take your shopping and groceries from the garage straight to the main kitchen on the first level.
On the East wing of the ground floor, you will find a spacious home office, laundry room with large Caesarstone bench, wall-mounted ironing station, and plenty of storage space.
On the opposite side through a private glass sliding door, are 3 generously-sized bedrooms with floor-to-ceiling mirrored sliding doors, concealing a massive built-in robe in each room. These bedrooms are serviced by the main bathroom with double vanity on a Caesar stone benchtop, shower, bath, and floor-to-ceiling tiles. Guests will also have access to a powder room nearby.
Climbing the beautiful and grand staircase to the upper level, you will be in awe of the rest of this home has to offer. The visually dominating kitchen features a large central preparation island. It has been finished with extra wide granite stone surfaces, wall to wall timber cabinetry, soft-closing cabinets and a massive walk-in pantry. The previously mentioned dumb waiter takes your shopping to this room. An array of premium Miele appliances including induction cooktop, built-in range hood, integrated refrigerator, dishwasher and microwave oven fully equip this gourmet kitchen.
Adjacent is the formal dining area with inset ceilings leading to the alfresco area, complete with an outdoor kitchen with built-in BBQ, sink, fridge, and stone benchtop. Nearby, the large, open plan living area is featured with high cathedral ceilings, magnificent floor to ceiling window space showcasing the views from every room on the upper level. When it's time to bring the indoors out and the outdoors in, the living area has stacking doors to the alfresco area, providing another outdoor dining area under a 5m-high cedar roof. From these North-facing alfresco, you'll immerse yourself with fantastic views of the Perth city skyline and the Swan River, spectacular at night, gorgeous by day, east to the hills, and west to Kings Park.
Retreat to your sanctuary and wake up to the heart lifting views as you relax in surroundings of understated contemporary opulence. The grand master suite has been complemented with oversize built-in robes and dressing room for your couture. The sumptuous ensuite features a frameless shower, double vanity, double vanity on marble benchtop, all finished with floor-to-ceiling granite tiles.
The other end of the upper level, there is a contemporary media room with all components, adjustable downlights, raised vaulted ceiling, and dramatic darkened interiors to complete the cinema experience.
Enjoy Perth's endless sunshine, step outside and get ready for some entertaining. The outdoor is an entertainer's delight with two levels of outdoor alfresco area, overlooking the sparkling blue, in-ground swimming pool surrounded by beautiful plantations for privacy. The residence's outdoor area offers you a soothing and calming oasis to return to from your daily routine and is the ideal place for year-round relaxation and gracious entertaining. This flawlessly designed space truly offers unparalleled exclusive indoor-outdoor living
"People like the open-plan (kitchen/dining/living) and how it flows through to the backyard," the owners say. "We spend a lot of time outside. We think the whole open-plan area and the view to the city and pool, especially at night-time when the city lights are sparkling, it's just a nice area in the summertime, as we enjoy long summer nights entertaining friends and family over BBQ and cool drinks."
Ceiling height is a generous 32-course throughout and the presence of cedar window shutters offer distinctive style and grandeur. With fully ducted reverse cycle air-conditioning, ducted vacuum system, security alarm, and a video intercom system, this home provides total security and peace of mind.
This property offers a resort-style living, ideal for a mature or growing family as it is in close proximity to a plethora of parks, quality schools, and facilities such as the Attadale Reserve, Alfred Cove Natural Reserve, Attadale Primary School, Santa Maria College, Point Walter Recreation Centre, Point Walter Golf Course, and the Attadale Private Hospital.
51 Swan Road is a masterpiece of luxury with an outdoor decor that is custom made for modern Australian living.
For further information or an obligation free appraisal, contact listing agent Eric Hartanto.
Land details
Interactive media & resources
What's around Swan Road
 View more
View more View more
View more View more
View more View more
View moreContact the real estate agent

Eric Hartanto
Hartanto Properties
Send an enquiry
Nearby schools in and around Attadale, WA
Top reviews by locals of Attadale, WA 6156
Discover what it's like to live in Attadale before you inspect or move.
Discussions in Attadale, WA
Wondering what the latest hot topics are in Attadale, Western Australia?
Similar Houses for sale in Attadale, WA 6156
Properties for sale in nearby suburbs

- 4
- 2
- 2
- 797m²