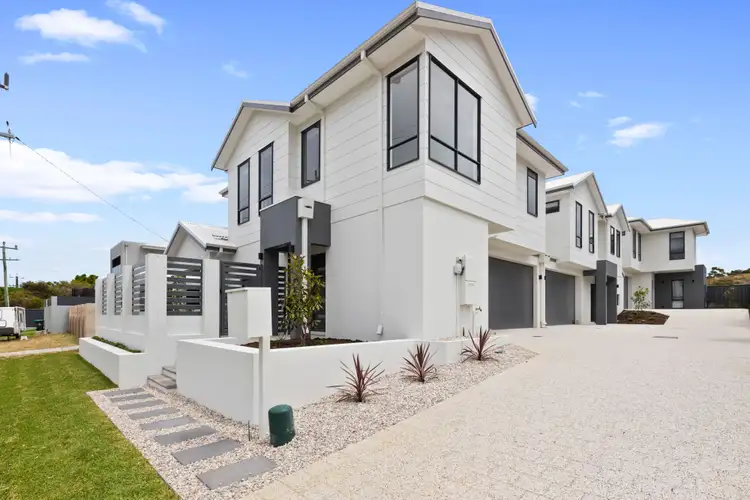With genuine wow factor, these super-stylish, brand-new, three-bedroom, two-bathroom townhouses are all going under the hammer on the same day. That's right, three auctions and three lucky buyers - you don't want to miss this unique event, or miss out on one of these showstopping properties.
The perfect fusion of space, style, and affordable modern comfort, every detail of the homes has been curated to create a living environment that's as functional as it is beautiful. Cleverly designed to maximise natural light and connection to the outdoors, the townhouses feature open-plan living, high-end finishes, ducted heating and cooling, and landscaped outdoor spaces.
The state-of-the-art kitchens come equipped with stone benchtops, premium appliances, and custom cabinetry, while the large bedrooms and designer bathrooms provide the perfect sanctuary for private relaxation. Exceeding expectations and part of a vibrant Craigie community, these stunning offerings will have immediate appeal for families, professionals, and investors seeking a sophisticated, low-maintenance home in a high-growth corridor.
In a location of pure convenience and with everything at your doorstep, stroll to parkland and playgrounds, public transport, Whitford Catholic Primary School, Bambara Primary School, Craigie Plaza Shopping Centre and Westfield Whitford City.
51A (Street-Front Dwelling)
Ground Floor
• Light-filled living/dining zone
• Sleek kitchen boasting a sit-up breakfast bar, smooth stone surfaces, custom cabinetry, and premium appliances
• Space-efficient laundry with additional linen storage and a separate drying courtyard
• Convenient powder room
• Large, double remote garage with internal access
• Sprawling undercover alfresco facing street level
Second Level
• Large master bedroom with a walk-in robe and a deluxe ensuite
• Two spacious additional bedrooms both come with built-in robes and share a full second bathroom
• Study nook at the top of the stairs
• Extra linen storage
51B (Middle Dwelling)
Ground Floor
• Expansive living/dining zone
• Ultra-modern kitchen with bespoke cabinetry, sit-up breakfast bar, stone countertops, and fashionable appliances
• Up-to-date laundry with extra linen storage and a separate drying courtyard
• Powder room
• Large, double remote garage with internal access and extra storage room
• Sun-soaked alfresco
Second Level
• Bright and airy master bedroom with a walk-through robe and an immaculate ensuite
• Two spacious additional bedrooms both come with built-in robes and share an ultra-modern bathroom
• Separate living area
• Additional linen storage
51C (Rear Dwelling)
Ground Floor
• Lavish living/dining zone
• Contemporary kitchen with smooth stone surfaces, sit-up breakfast bar, premium appliances, and bespoke cabinetry
• Spacious laundry with extra linen storage and a separate drying courtyard
• Powder room
• Large, double remote garage with internal access
• Private alfresco
Second Level
• Light-filled living area at the top of the stairs
• Roomy master bedroom with walk-in and built-in robes and a pristine ensuite
• Two spacious additional bedrooms with built-in robes share another ultra-modern bathroom
• Additional linen storage








 View more
View more View more
View more View more
View more View more
View more
