Price Undisclosed
4 Bed • 3 Bath • 2 Car • 584m²
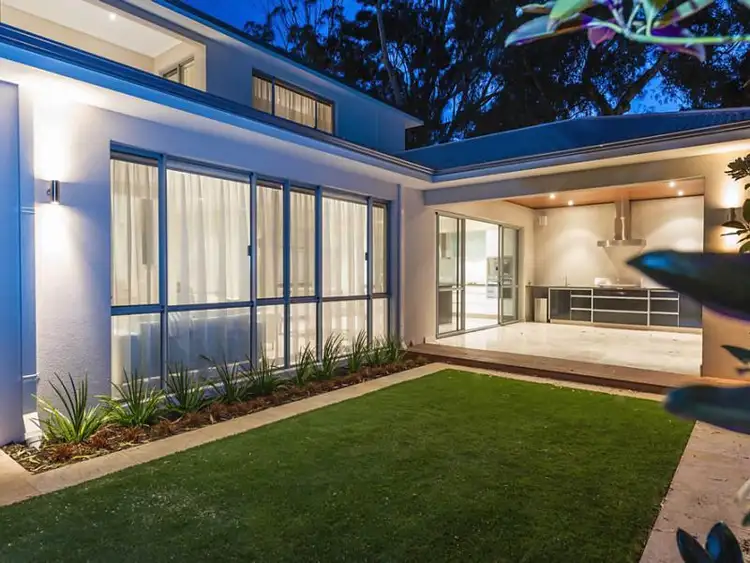
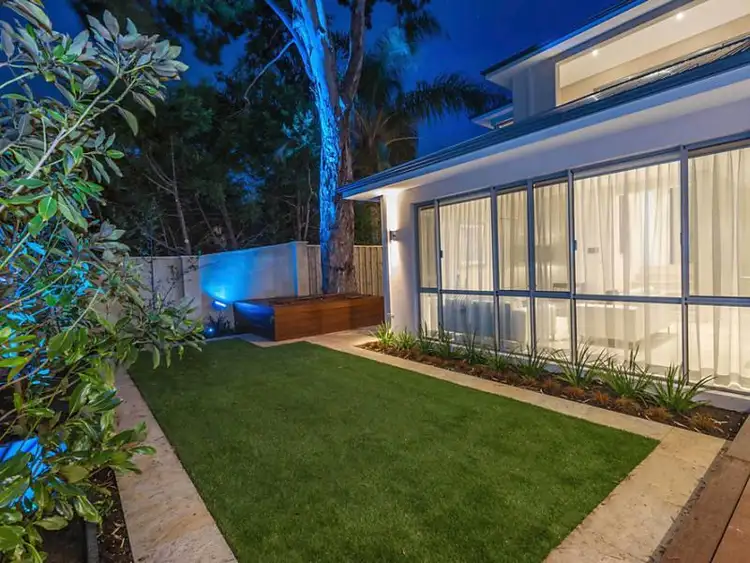
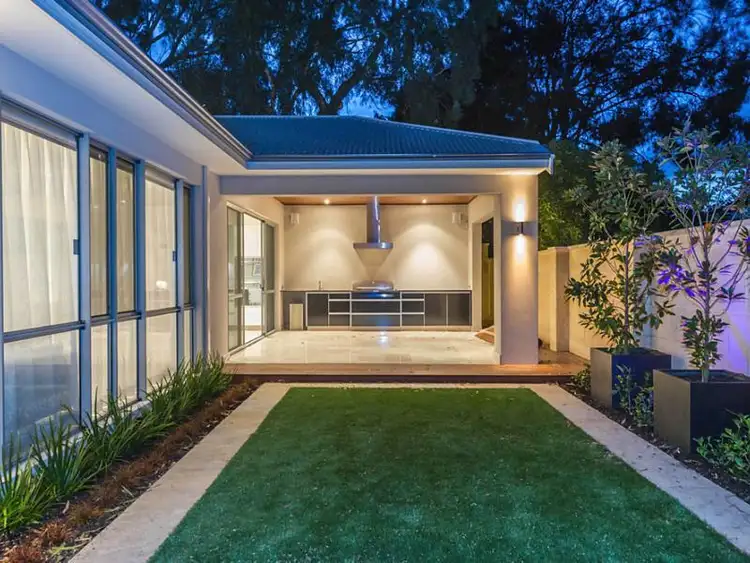
+15
Sold
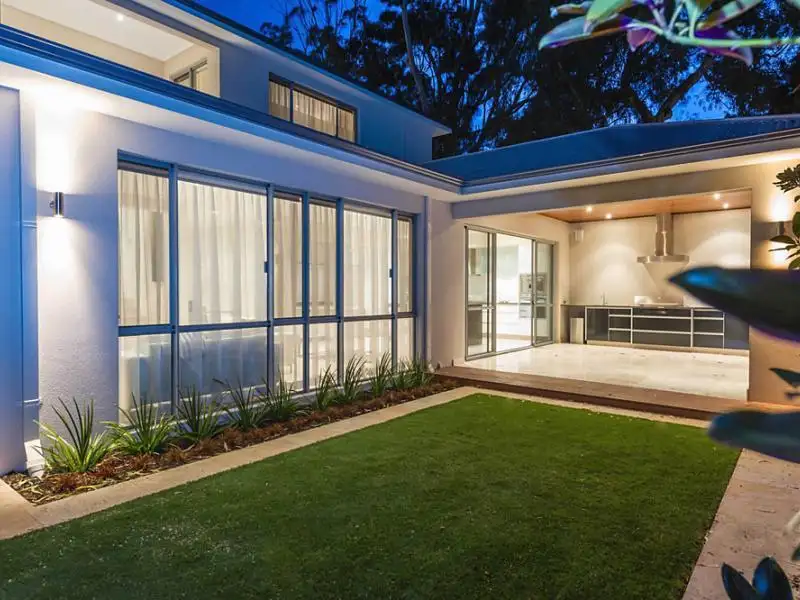


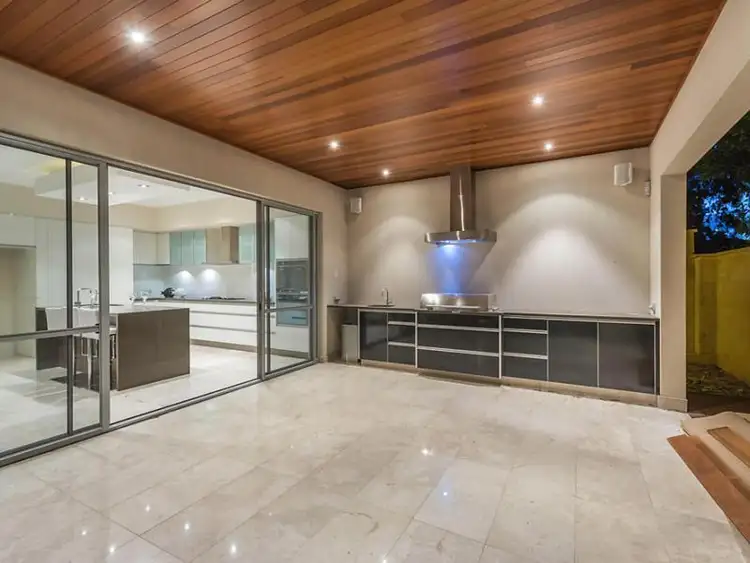
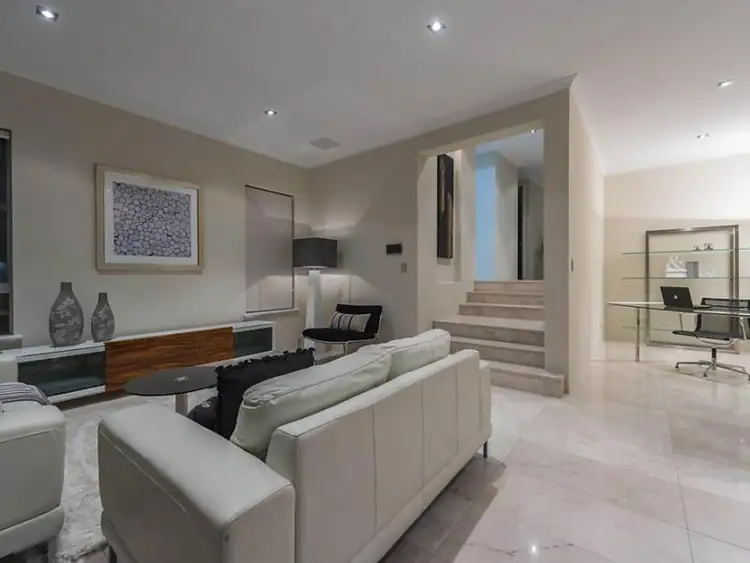
+13
Sold
51a Margaret Street, Watermans Bay WA 6020
Copy address
Price Undisclosed
- 4Bed
- 3Bath
- 2 Car
- 584m²
House Sold on Tue 18 Oct, 2016
What's around Margaret Street
House description
“LUXURY AND LOCATION”
Land details
Area: 584m²
Interactive media & resources
What's around Margaret Street
 View more
View more View more
View more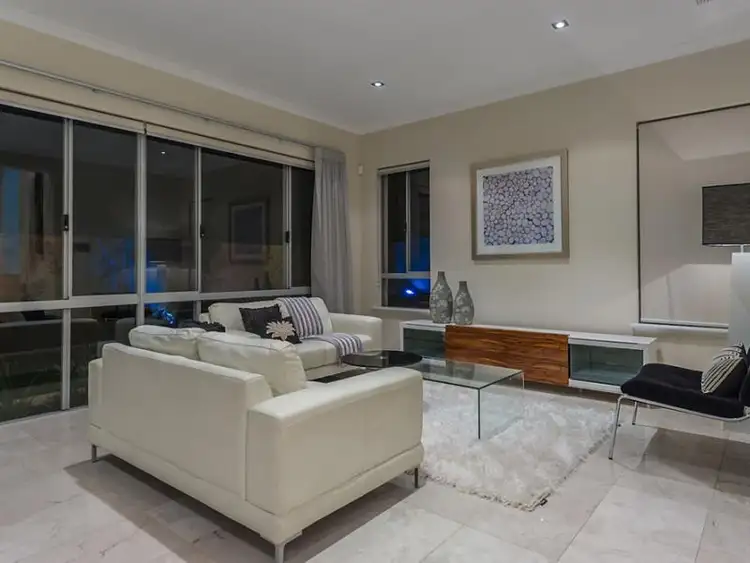 View more
View more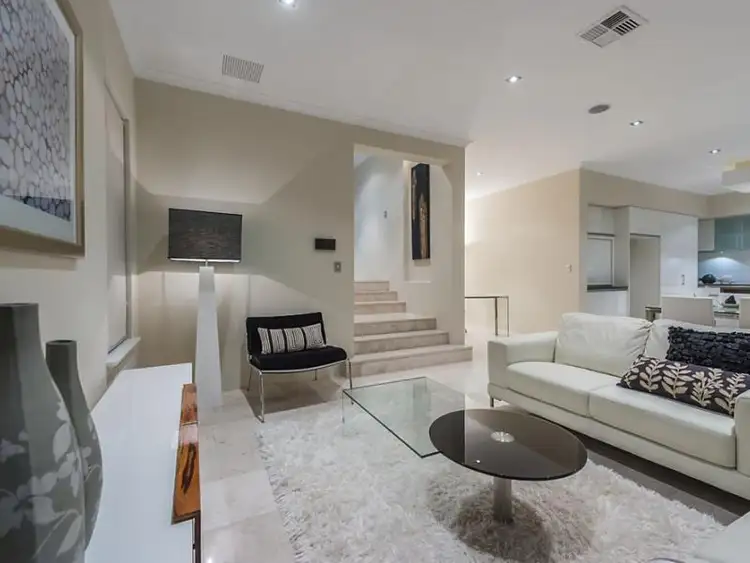 View more
View moreContact the real estate agent

Sean & Jenny Hughes
Haiven Property
5(11 Reviews)
Send an enquiry
This property has been sold
But you can still contact the agent51a Margaret Street, Watermans Bay WA 6020
Nearby schools in and around Watermans Bay, WA
Top reviews by locals of Watermans Bay, WA 6020
Discover what it's like to live in Watermans Bay before you inspect or move.
Discussions in Watermans Bay, WA
Wondering what the latest hot topics are in Watermans Bay, Western Australia?
Similar Houses for sale in Watermans Bay, WA 6020
Properties for sale in nearby suburbs
Report Listing
