Enjoy the grandeur and multiple entertaining options this spectacular executive home has to offer. A prestigious French - inspired home like no other that has been meticulously designed and luxuriously appointed using the award winning team at Peter Jackson Designs.
Featuring parkland to pool vistas that create a stunning flow to elegant formal, casual and teenage zones, a Master ensuite with separate dressing room, a further 4 additional king size bedrooms (WIR), 2 executive studies, a Master Chef Miele kitchen (4m Brazilian granite island, butler's pantry, office hub) poolside kitchen (OFP), 5 car garage automated salt/solar/gas pool/spa, 6 Star Energy Rated, full security system, key-lock cellar and numerous lifestyle luxuries.
Located in the prestigious MWSC Zone catchment, next to Valley Reserve, a short walk to the Village shops, Mt Waverley train station, Huntingtower school and close to Wesley College, Riversdale Golf Course and with easy access to the Monash Freeway and Eastlink.
Do not miss out on this once in a lifetime opportunity!
"A home like no other, overlooking the iconic Valley Reserve & just moments to Village shops, station & close to the best schools in the district"
Entrance:
? feature security double iron & glass doors
? spacious entrance
? french oak timber flooring
? chandelier light fitting
Formal lounge room:
? gas fireplace with granite & timber mantle
? French windows
? chandelier light fitting
? views of the front garden & splendid resort style outdoor entertaining domain, outlook to the pool & park beyond
Study 1:
? quality window treatments
Sitting/family room:
? gas fireplace with stainless steel surround
? custom made cavity door to provide total privacy
? floor to ceiling glass windows & French doors
? lovely views of the outdoor pool area
? large inset TV
? elevated roof
Kitchen/meals area:
? exceptional light & space with 4.6m ceilings
? French oak timber flooring
? 2Pac cabinetry with self-closing drawers & cupboards
? Brazilian granite bench tops
? 4 meter brazilian granite island bench
? top of the range Miele appliances; induction hot plates, steamer, large warming drawers & pyrolytic wall oven
Kitchen/meals area continued:
? integrated Miele fridge & freezer
? integrated asko dishwasher (extra-large)
? butler's Pantry with 2pac cabinetry (self-closing drawers) brazilian granite bench top, plumbed fridge, double sink, shelving, sensor light & asko (extra-large) dishwasher
Rumpus room:
? built in bar & servery with bifold window
? spacious room with high ceilings
? picturesque frame window with breath taking views directly onto valley reserve
Study:
? built in desks & shelving (3-4 work stations)
? built in robe
? large windows looking through to the rumpus room to valley reserve
Bathroom:
? granite benchtops
? 2Pac self-closing draws
? wall hung toilet
? heated towel rails
? double shower
? large windows looking through to the rumpus room to valley reserve
Home office area:
? built in shelving & self-closing drawers
? brazilian granite bench top
? motorized iodized stainless steel shutter
Cellar:
? large fully fitted
? key locked shelving & storage
Laundry:
? 2Pac cabinetry with brazilian granite bench tops
? 6 double sized drying cupboards
? deep extra-large stainless steel sink
? laundry chute
? 2nd internal access from garage
Upstairs:
Gallery area:
? spacious area with built in ironing board
? 2 x store rooms
? walk-in linen cupboard
3 way bathroom:
? floor to ceiling porcelain tiles
? heated towel rails
? full mirrored cavity cupboards
? self-closing draws
? fully fitted 2Pac
Bedrooms 3-4-5:
? walk in robes with sensor lights
? king size bedrooms
? quality window treatments
Bedroom 2:
? quality window treatments & chandelier light fitting
? large detailed walk in robe with sensor lights
? full ensuite with mirror cavity cupboards & granite benchtops
? floor to ceiling porcelain tiles
? wall hung toilet
? heated towel rails
Parents retreat:
Main bedroom:
? quality window treatments & chandelier light fitting
? spacious room with retreat & amazing tree top views of valley reserve & overlooking the outdoor domain
Large dressing room:
? detailed built in cupboards, shelving & self-closing drawers
Ensuite:
? double shower, double basin vanity, mirror cavity cupboards
? granite benchtops
? floor to ceiling porcelain tiles
? wall hung toilet
? heated towel rails
Bathrooms:
? 2Pac cabinetry with brazilian granite bench tops, self-closing drawers
? floor to ceiling porcelain tiles
? IXL Tastic
? 3 way bathroom with mirrored cavity cupboards
? heated towel rails
? wall hung toilets
Outdoor/indoor entertaining area:
? under cover spacious area with elevated deck overlooking Valley Reserve
? open double fireplace (fully flued) with 2 x wood storage areas
? glass balustrading
? customised 3 meter high cavity doors
? sink with Zip Tap
? ceiling fans x 2
? separate bathroom with granite benchtops, floor to ceiling porcelain tiles, wall hung toilet & heated towel rails (underroof line) accessible to both outdoor entertaining area & pool area
? large window directly overlooking valley reserve
Inground swimming pool
? size 10 x 5 meters plus spa & water feature area
? fully fitted with white opalescent glass mosaic pool tiles
? gas/solar heating & salt chlorinated
? fully automated & with remote control
? one length of pool with swim out shelf
? depth 1.2m-2.8m
? water feature with walk way area
? insulated pool utility room
? storage area with built in cupboards & shelving
Additional features:
? 6 star energy rating
? 2x gas ducted heating units zoned for upstairs & downstairs comfort
? 2x ducted cooling units zoned for upstairs & downstairs comfort
? 5 car garage with 2 internal access points & ample storage facility
? under house storage
? 45000L in-ground water tank with pump
? double glazed windows throughout the property
? terracotta roof tiles
? automated watering system for front & rear gardens
? all rooms showered in natural light
? skylights throughout property both inside & outside
? LED lighting throughout
? fire rated outdoor decking
? bluestone paving throughout front entrance to back outdoor area
? entire house & outdoor area wired for automation programming
? intercom & security system
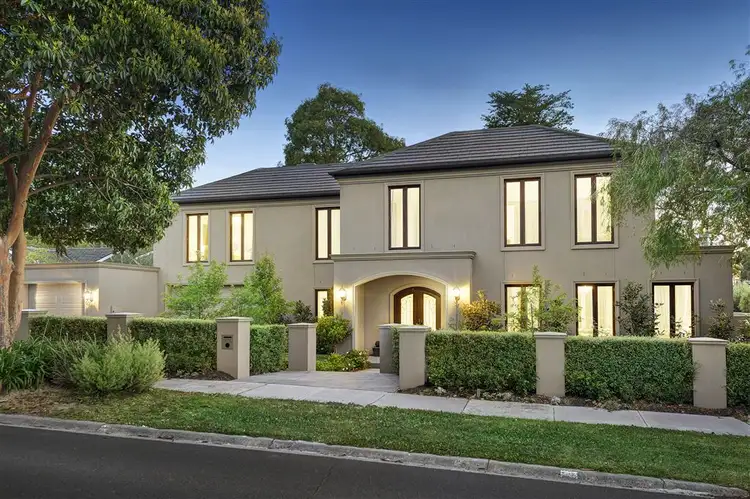
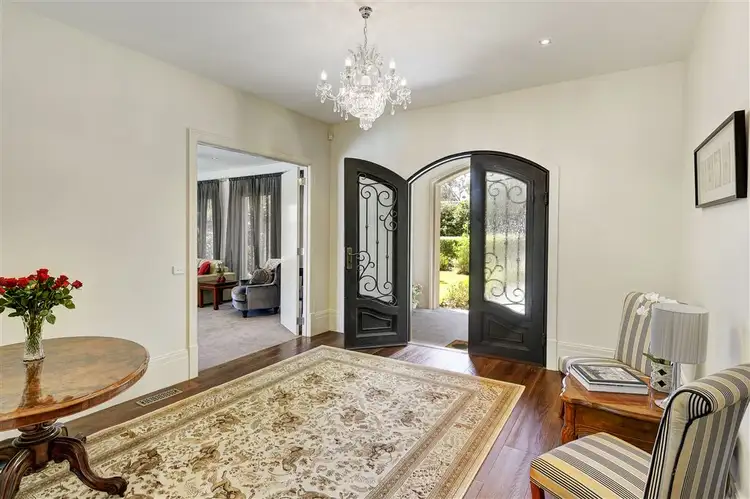
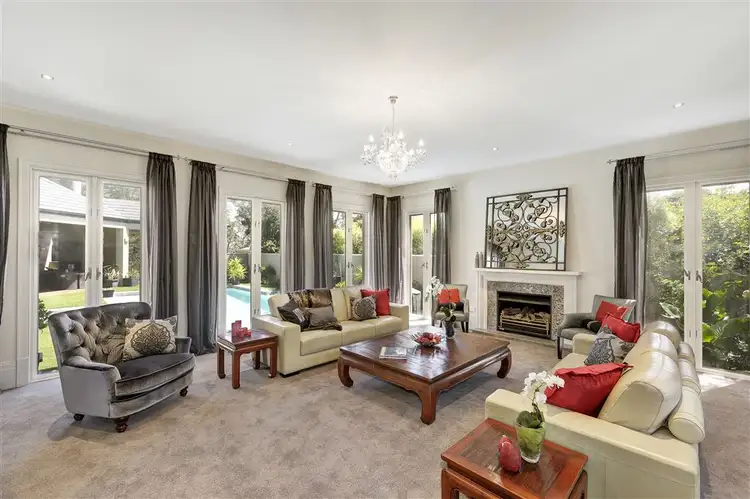
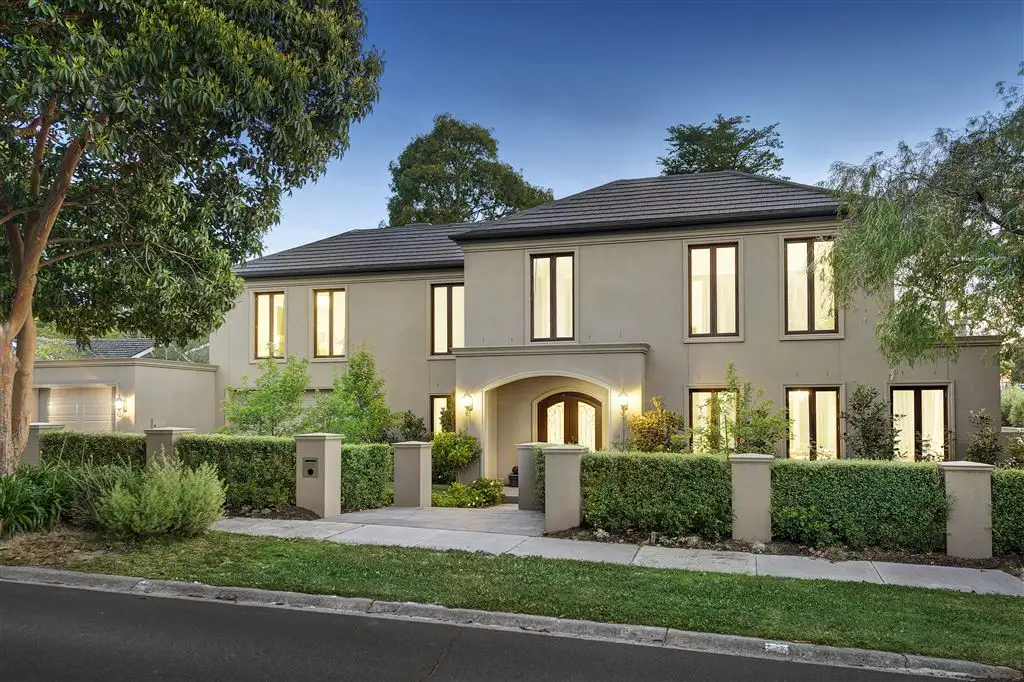


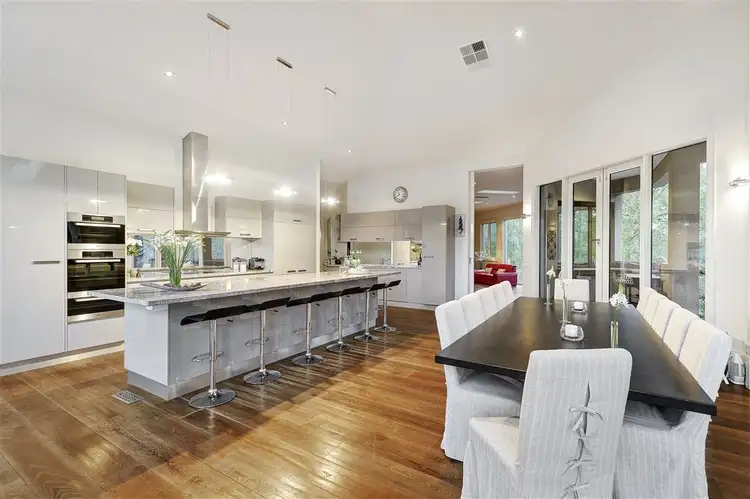
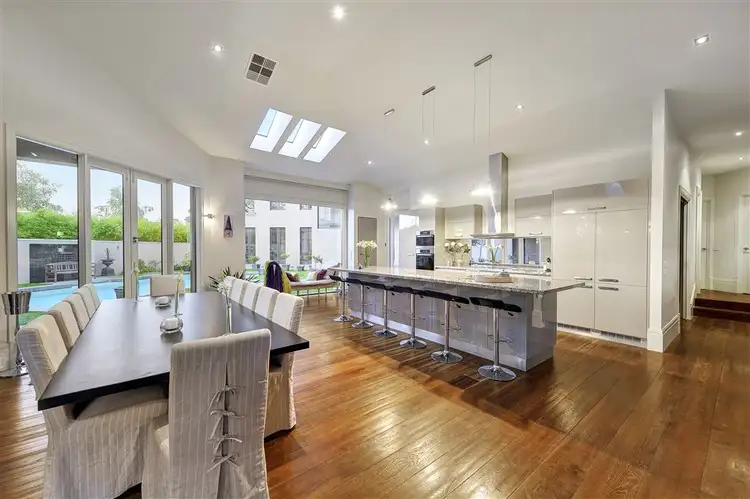
 View more
View more View more
View more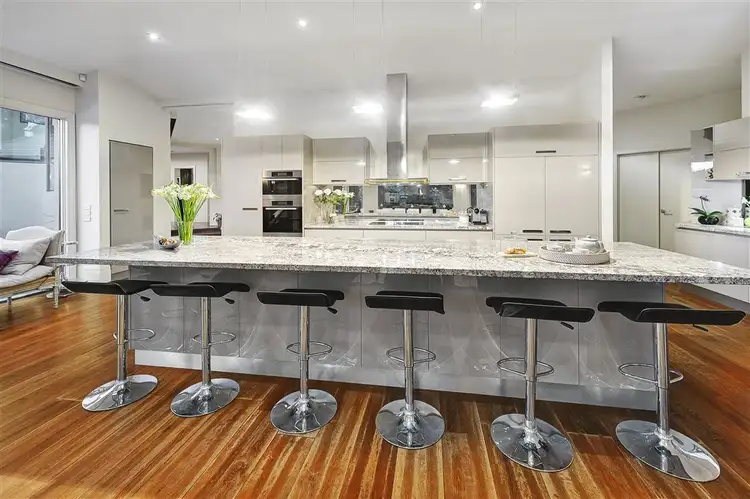 View more
View more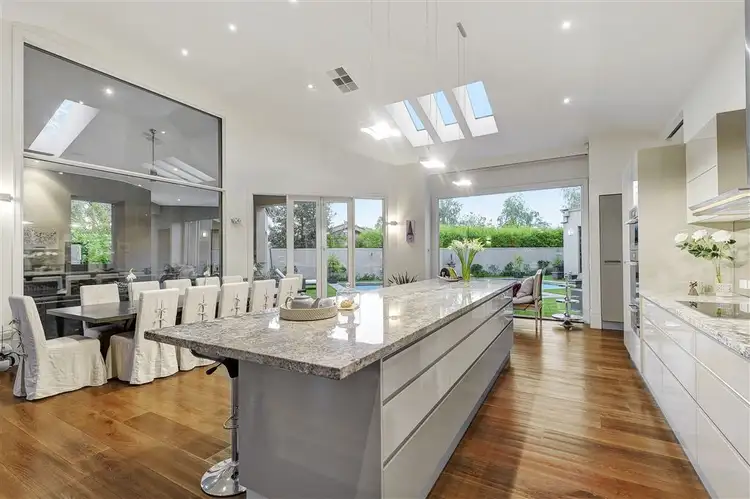 View more
View more
