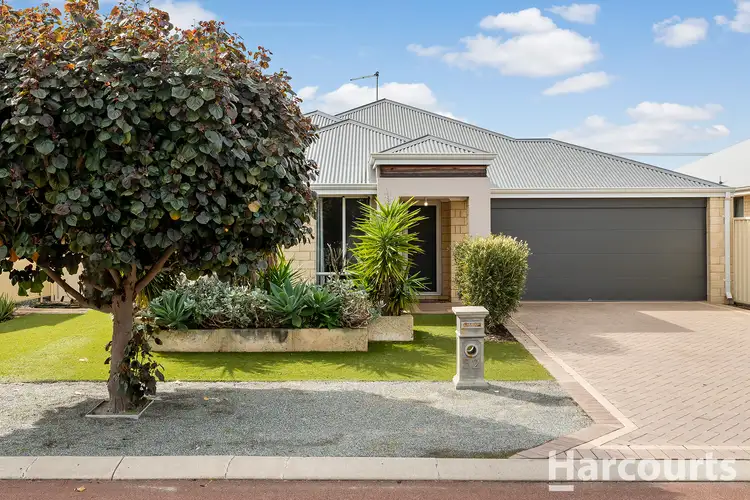Welcome to your opulent oasis in the prestigious Madora Bay! This exceptional 4-bedroom, 2-bathroom property represents the pinnacle of sophistication and convenience. As you step through the grand single door entry, adorned with an ornate security door, you'll be entranced by the immaculate design and lavish features that define this home.
Crafted 2014, this masterpiece boasts an extravagant theatre room, ideal for hosting lavish gatherings or indulging in private cinema nights. The residence is thoughtfully designed with an expansive open-plan living area, providing the perfect backdrop for creating enduring memories. Features such as high ceilings in the living area add an exquisite touch of grandeur.
At the heart of this elegant residence, one finds a gourmet kitchen that serves as a haven for culinary connoisseurs. Exuding class and sophistication, this culinary sanctuary showcases a splendid collection of high-end 900mm appliances, offering an abundance of luxurious stone countertop space and an array overhead cabinetry. This space seamlessly melds with the open-plan living area, creating an exceptional environment that effortlessly combines the art of cooking with the pleasure of entertaining.
The opulent primary suite commands the front of this exquisite property, serving as a sumptuous haven. It boasts a sprawling walk-in robe, sliding doors that open out on to the backyard and an opulent private ensuite. This ensuite, adorned with a double basin vanity, a separate water closet for added privacy and a generously proportioned shower encased in glistening glass, presents a haven of rejuvenation and tranquillity.
Situated in a discreet wing of the residence, three additional bedrooms emanate an ambiance of both comfort and refined sophistication, which have been meticulously designed with the utmost attention to detail, ensuring that every moment spent within their confines is a testament to luxury and relaxation. What's more, these quarters offer seamless accessibility to the activity room and the modern main bathroom, making it ideal for accommodating both beloved family members and the most discerning of guests.
Step outside to the alluring alfresco area, where you can unwind amidst the lush, landscaped gardens and lawn, all meticulously maintained with an automatic reticulation system.
This luxurious residence also includes elegant skirting boards and a generously proportioned double garage, ensuring a lavish living experience.
The property offers eco-friendly amenities, including a solar hot water system, 6.6kw system solar panels ensuring energy efficiency throughout.
Featuring:
• 450sqm block
• Built 2014
• Portico entry
• 4 generous sized bedrooms
• 2 modern bathrooms
• Double garage
• Single door entry fitted with security door
• Theatre room
• Activity room
• High ceilings to living area
• Open Plan living
• Galley style kitchen
• Stone bench top in kitchen
• 900mm electric oven
• 900mm gas stove cooktop
• 900mm rangehood
• Overhead cabinetry
• Pantry
• Fridge recess
• Ducted Reverse cycle air conditioning
• Alfresco entertaining area
• Security cameras
• Solar panel 6.6kw
• Solar hot water system
Rental appraisal $650 - $670 per week
Council rates: approx. $2500pa
Water rates: approx. $1565 pa
This exceptionally situated home offers the convenience of being within walking to Lakelands Shopping Centre, Lakelands Tavern and gym. Just a short drive to both train and bus station, ensuring a seamless daily commute. Furthermore, it boasts easy access to nearby freeways. Its prime location also provides close proximity to government and private schools.
Don't miss this opportunity - get in touch with Rachael Shaw at Harcourts Mandurah 0488 136 999 to schedule a viewing.
This information has been prepared to assist in the marketing of this property. While all care has been taken to ensure the information provided herein is correct, Harcourts Mandurah do not warrant or guarantee the accuracy of the information, or take responsibility for any inaccuracies. Accordingly, all interested parties should make their own enquiries to verify the information.








 View more
View more View more
View more View more
View more View more
View more
