HOME AT LAST!
**WATCH OUR VIDEO PRESENTATION**
The search for your forever after home has just come to an end! This stunning home oozes character, soul and charm and occupying an elevated position on the high side of the street enjoys the loveliest of peacefully tranquil views. A clever floorplan maximises the fall of the block and provides a double garage underneath the home. The staircase winds along the side of the ample area allocated to off street parking and up to the wrap around the delightfully tranquil verandah, finally delivering you to the front door where you will first encounter stained glass panels featured throughout.
As you step inside, the first of two living areas is revealed. The formal lounge and dining have an abundance of natural light, a bay window to capture the view and in the cooler weather, you'll lounge in front of the open fireplace with a brick surround and timber mantle. Moving along the entrance hallway, you'll appreciate the stunning use of timber that is a keynote feature of the design of the home. Dado panelling lines the walls of the hall pre-empting your eventual arrival into the open concept kitchen, meals and family living where the subtle use of timber combined with a feature brick wall, complements the classic styling of the timber kitchen. The feature brick wall incorporates a fireplace with built in shelving and wood storage as well as two features side lights which in combination with skylights, bathes the space in natural light. The dining area is central to both this space and the kitchen where you'll delight in the abundance of storage, bench prep space and quality appliances. The gorgeous box bay window allows you to overlook the side garden and undercover pergola area that are easily accessible through the sliding door from the dining area.
Accommodation provides three bedrooms, the master at the front of the home has a bay window, generous walk-in robe and ensuite whilst the remaining two bedrooms are at the rear of the home and flank either end of the hallway that services bedrooms and utilities.
Additional features of the home include ducted heating, cooling, curtains and blinds, extensive use of timber features throughout, generous proportions, family bathroom, separate toilet, laundry with external access, established gardens, double garage (on remote), ample off-street parking and so much more!
This family location is the perfect fit for this lovely family home. Positioned in the Killara Estate, it is within a short walking distance to the nearby primary school, childcare, convenience shops, sporting facilities, bus stop, walking tracks, parks, playgrounds and just a short drive to Sunbury's town centre, train station and freeway onramps.
Call Josh Abdilla on 0404 361 226 today to book the last inspection you'll ever need!!
**PHOTO ID IS REQUIRED WHEN INSPECTING THIS PROPERTY**
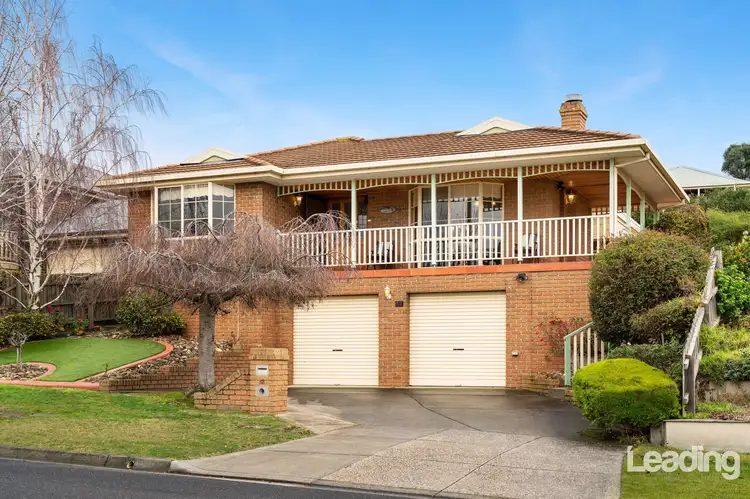
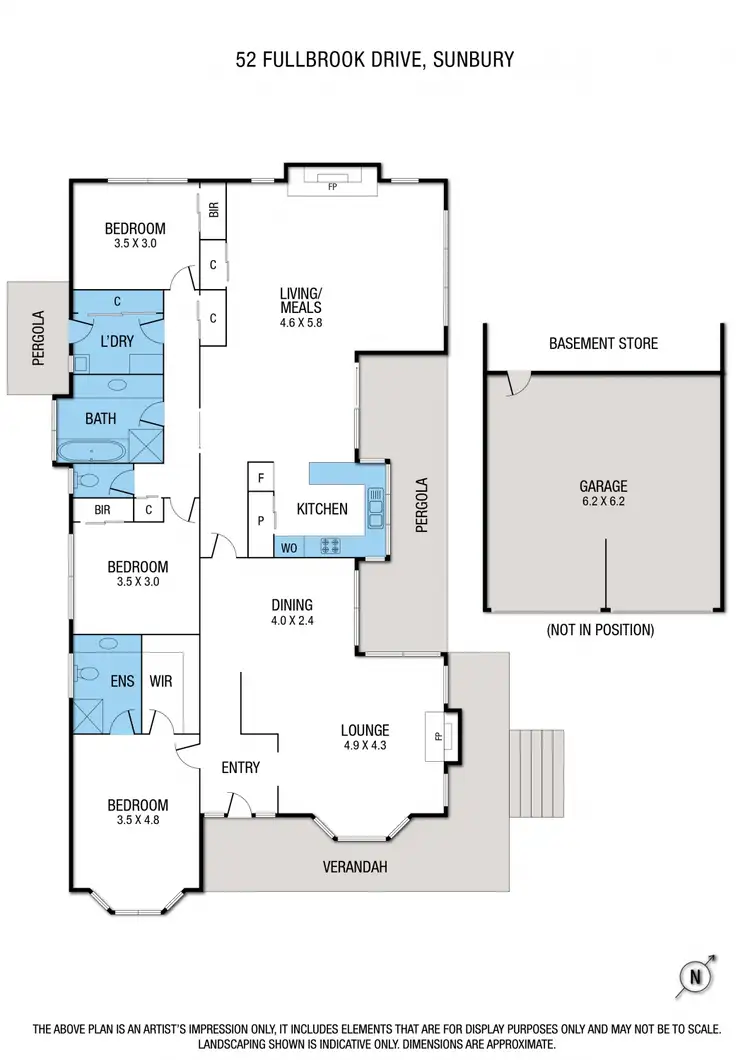
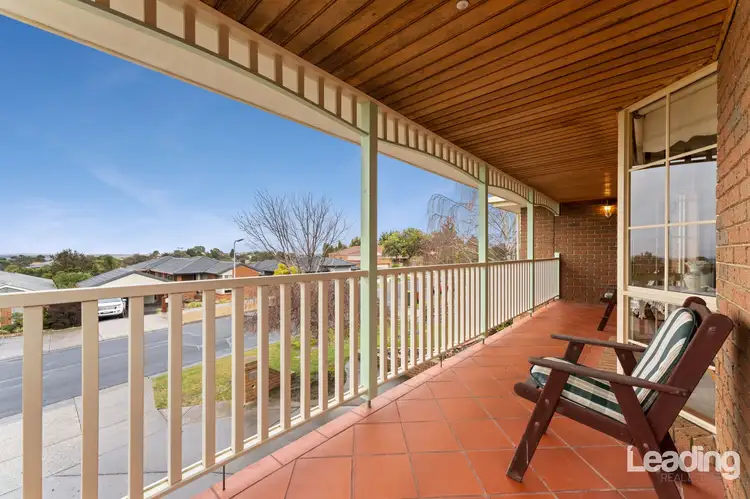
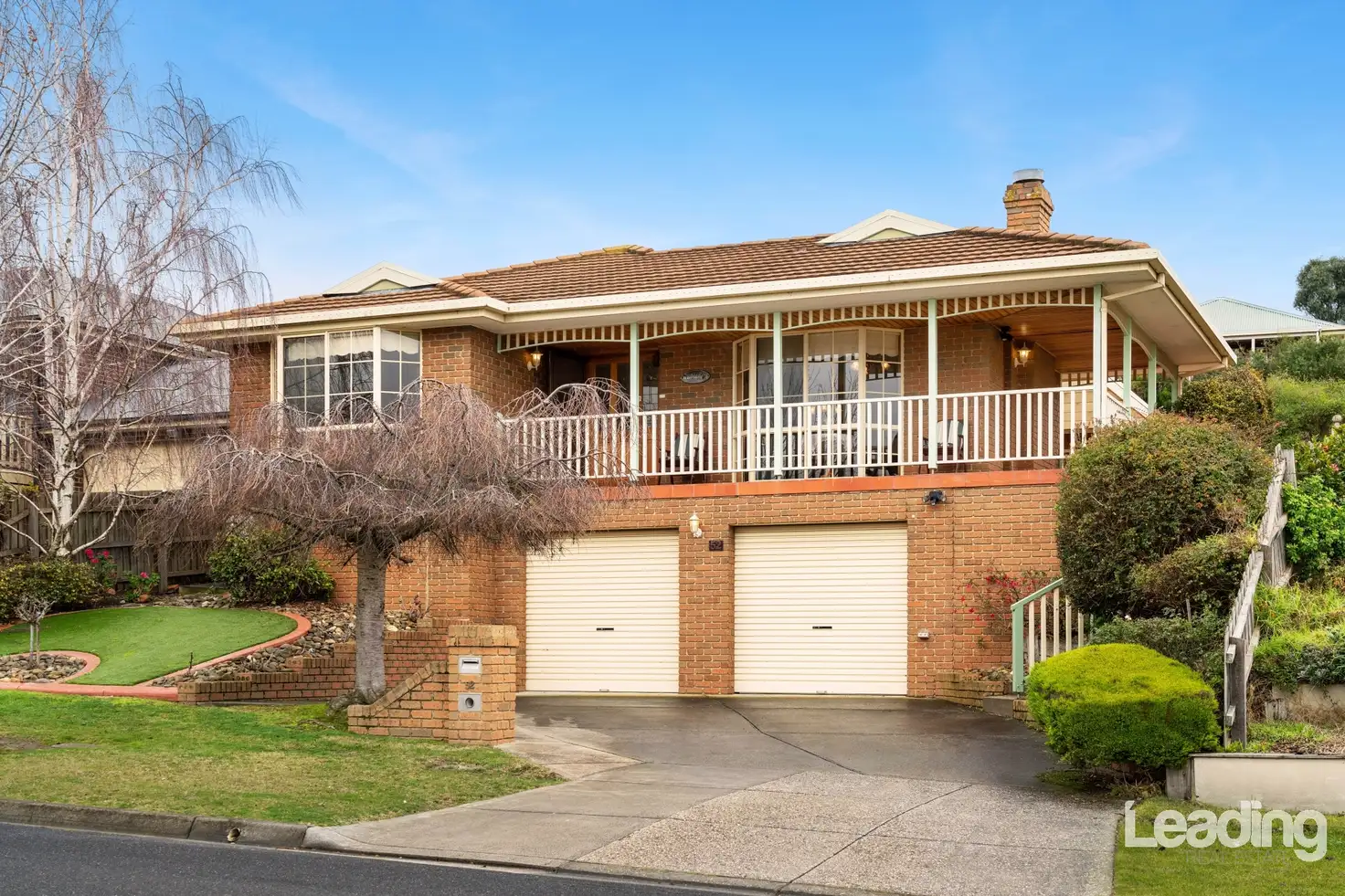


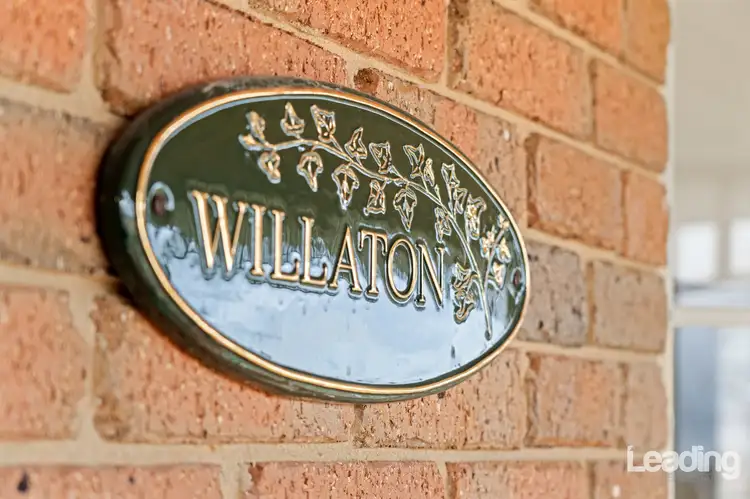
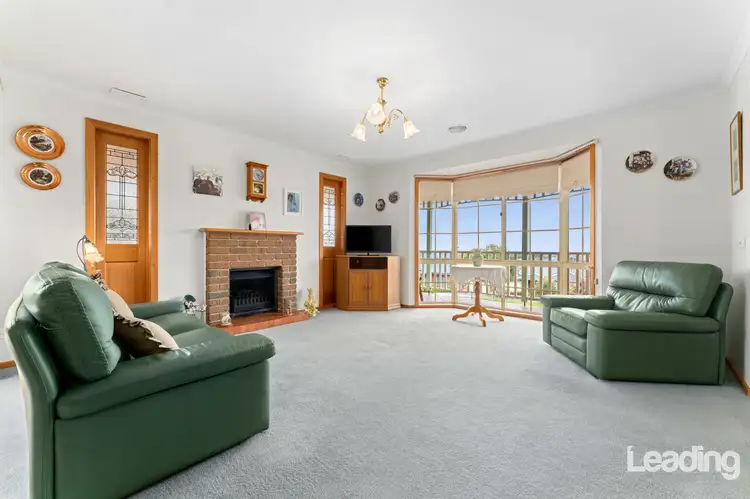
 View more
View more View more
View more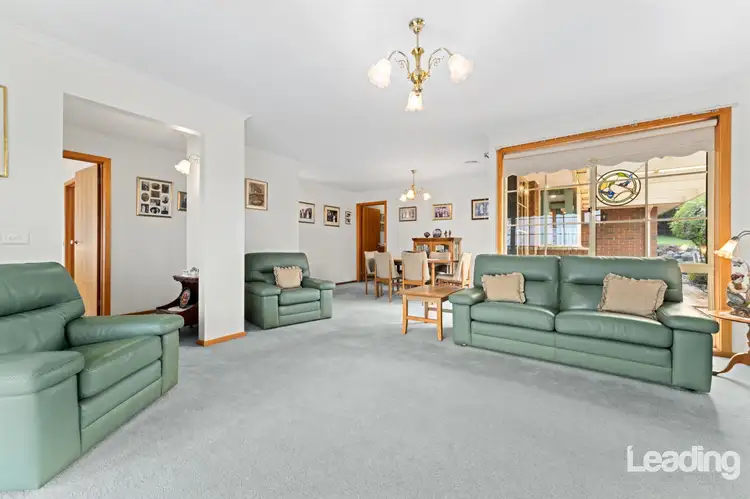 View more
View more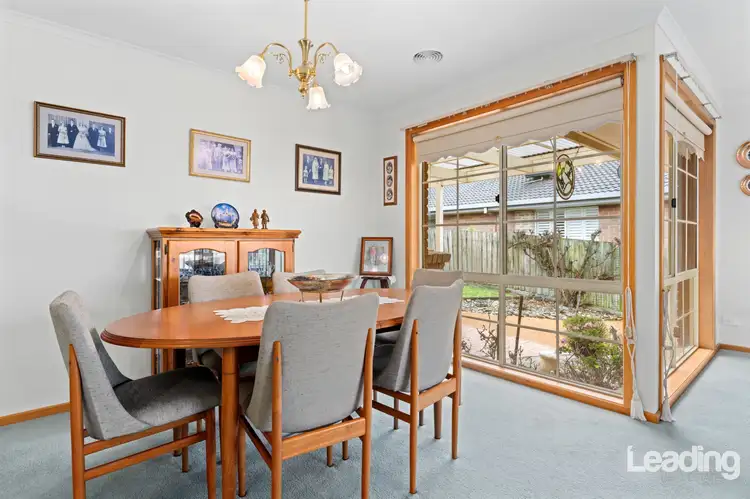 View more
View more
