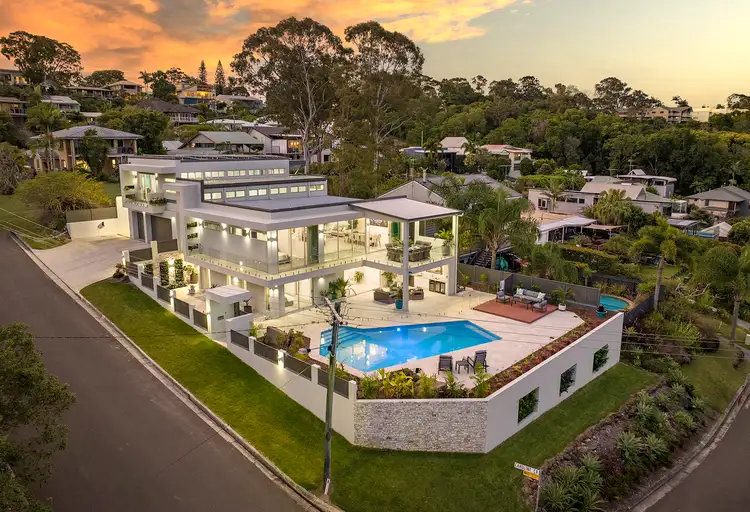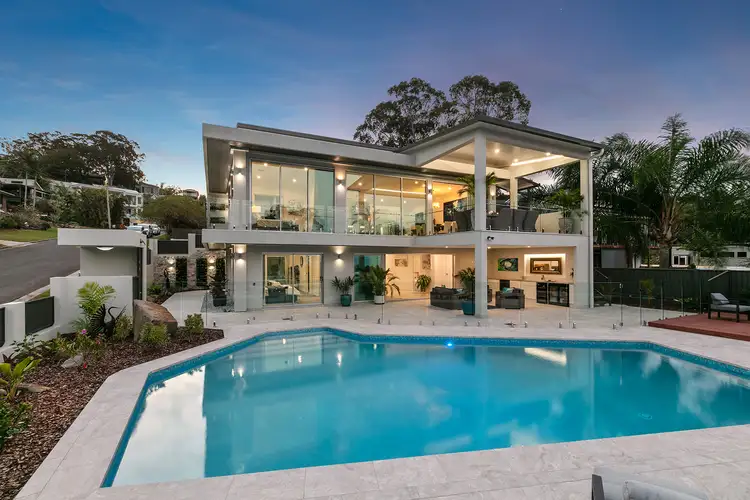Open by prior registration - Contact Jonny Marshall or Michael Barr.
“Kaiora" is a fantastic example of where Buderim is heading, setting the benchmark for prestige living in this sought-after locale. Taking prized positions to a whole new level, this home offers the ultimate in luxurious and comfortable living with a focus on family, security, and year-round enjoyment.
Beautifully considered and flawlessly executed, this property delivers scale, functionality, and stunning aesthetics in equal measure. Spanning three levels, the newly constructed home combines elegance and functionality for the modern family seeking flexibility and space in living arrangements, be that a secluded space to work from home, or an extra space to rent out. Spacious living with 5 bedrooms, 3 bathrooms, 4 living areas and the show stopping outdoor entertaining spaces with breathtaking ocean views to the North East, capturing Mooloolaba beach and beyond.
The sumptuous master bedroom situated on the second level features electric curtains, an enormous walk in wardrobe and feature packed ensuite with free standing bath, rain shower heads, double vanity and chandelier for the ultimate in comfort and tranquility.
The third level offers a spacious self-contained parents retreat with its own private entry connecting wet bar, living, dining, large bedroom and ensuite.
Enjoy endless relaxation and entertainment by the 90,000-litre saltwater pool, complemented by a large entertaining area complete with wet bar, built-in beer and wine fridges.
Your vehicles and toys are well taken care of with a triple lock-up garage and ample space for a caravan or boat with easy access via a 9.5m wide driveway apron. The triple lock-up garage has a 2.47m height clearance and the parking space for the caravan or boat has a 3.45m clearance.
Stay comfortable year-round with Daikin air conditioning systems, including 6 split systems and a ducted system, along with double-insulated walls and ceilings.
Solid Construction Built to last with perimeter core fill block and 32 Mpa concrete.
"Kaiora" is more than a home; it's a lifestyle upgrade. Experience the future of Buderim living, where every day feels like a getaway. Don't miss the opportunity to make this luxurious oasis your own.
To schedule a viewing, contact Jonny Marshall or Michael Barr from Ken Guy Buderim
- 799m2 block with ocean views
- 10 kilowatt solar system with 3-phase power
- 90,000 litre saltwater pool
- Multiple outdoor entertainment zones
- Caravan or boat parking
- Daikin ducted & split systems throughout
- Solid construction built to last with perimeter core fill block and 32 Mpa concrete
- Less than 10 minutes to patrolled and surfing beaches
- 15 mins to Sunshine Coast University Hospital & 8 mins to Buderim Private Hospital
- Elite schooling all within a short drive









 View more
View more View more
View more View more
View more View more
View more

