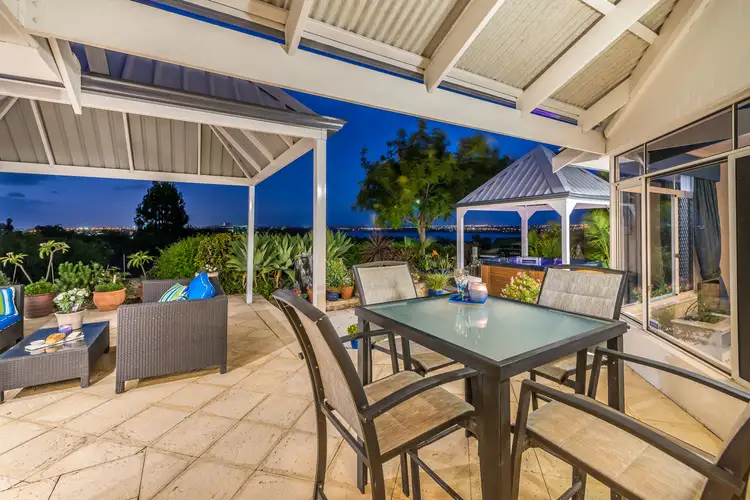Closing Date Sale 25th January 2019
Our Sellers reserve the right to sell prior.
Stunningly situated on an elevated 720sqm (approx.) block in a whisper-quiet pocket of beautiful Edgewater that will pleasantly surprise you with its breathtaking panoramic views of picturesque Lake Joondalup from the rear, this gorgeous 4 bedroom 2 bathroom architecturally-designed family home boasts plenty of natural sunlight, as well as a breezy floor plan that seamlessly integrates with a dream outdoor setting.
Aside from the obvious lake vista, a bubbling covered spa with its own feature lighting provides the perfect backdrop to private entertaining underneath two side-by-side patios where a café blind for protection from the elements meets a spectacular snapshot of the bright suburban lights at night. Complete with engineered timbernate floors, a recessed ceiling and a breakfast bar for casual meals, the open-plan kitchen and dining area overlooks the sunken family room, seamlessly flows outside to the where the action is and also benefits from the luxury of sparkling stone bench tops, double sinks, a storage pantry, an integrated Euro range hood, a separate oven, an Asko dishwasher and a Smeg gas cooktop – with a central electric hotplate element as an added bonus.
Extending living options behind the tranquillity of double doors off the entrance is an elevated formal lounge room that is reserved for those special occasions. Furthermore, a sitting nook off the separate sleeping wing opens out to the lovely front-entry courtyard and doubles as a retreat for the second – or "guest" – bedroom suite with massive studio-like proportions, mirrored built-in wardrobes and access out to its own secluded – and gated – front courtyard.
However, the sublime master suite is the obvious pick of the bedrooms and is spacious in size, comprises of high ceilings (with a fan), has a walk-in robe, allows you to take in the awesome lake views from your bedside and is accompanied by a vanity right next to a separate ensuite with a shower and toilet – plus direct access to the spa out back. Completing this magnificent package is an over-sized remote-controlled double garage with internal shopper's entry and outdoor access to the side of the property.
A short walk will take you straight to the lush lakeside Picnic Cove Park, whilst the likes of the local Edgewater IGA supermarket, bus stops, Edgewater Primary School, Mater Dei College, the freeway, Edgewater Train Station, Lakeside Joondalup Shopping City, sporting and medical facilities, tertiary-education centres and our pristine northern suburbs' coastline are all only a matter of minutes away in their own right. It really is all about location, location, location here!
Features include, but are not limited to:
• No back neighbours – total and utter privacy assured
• Spacious, sunken and carpeted family room with a gas bayonet and backyard access
• Carpeted bedrooms, including a huge 3rd bedroom with a WIR, a ceiling fan and outdoor access to a private side courtyard
• 4th bedroom – or study – with BIR's of its own
• Lovely main family bathroom with a deep bathtub (with a showerhead) and pleasant inland views
• Separate 2nd toilet
• Functional laundry off the kitchen, complete with a double linen press and outdoor access to the side drying courtyard
• New carpets throughout
• Ducted-evaporative air-conditioning
• Security-alarm system
• Gas hot-water system
• Security doors and screens throughout
• Reticulated gardens
• Ample driveway parking
• Two side-access gates
• Short drive to Mullaloo Beach and more
• Surrounded by other quality elevated family homes








 View more
View more View more
View more View more
View more View more
View more
