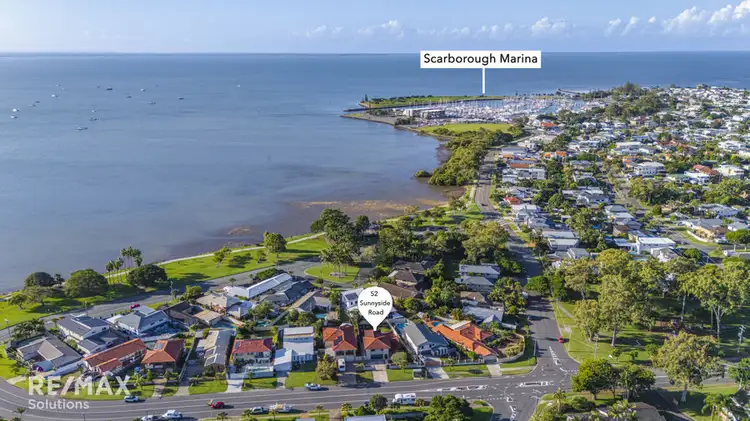Pauline Barlow is proud to present 52 Sunnyside Road, Newport to the market! Your opportunity awaits!
*Inspection by appointment
Bordering Newport & Scarborough with a short stroll to the water. This custom renovated 4 bedroom, 3 bathroom home is simply stunning and sits on a large block of 607m2.
The location is amazing with a bus stop out the front, Southern Cross Catholic and Australian Trade College up the road. Close to Restaurants, Shops, Marina, Redcliffe Hospital, the Redcliffe Dolphins, and Schools.
Enter the property through the secure gates - the front yard offers an undercover alfresco and pergola with established Frangipani and fruit trees including Orange, Pomelo, Mandarin, Lime and passionfruit.
As you enter the home you will feel a calm wash over you, with Gloss Bamboo flooring and an abundance of natural light.
The family room is a versatile space, perfect to watch television, read or with the potential of a large home office or bedroom if required and also has external access.
A wonderful custom Kitchen features - pendant lighting, Dekton benchtop and timber laminate breakfast bar with displays/storage, loads of pot drawers, feature 1&1/4 sinks, Induction electric cooktop, pyrolytic and Smeg oven, Asko Dishwasher, pull out under bench bins, plumbed water to fridge and you will love the Butler's pantry with auto light, sink, shelving, bench space, drawers and integrated pivot door.
There is a separate dining room and a spacious lounge room with custom shelving display, ceiling fans, split system and both opening out via glass and security stacker doors to a large undercover outdoor entertaining overlooking the rear yard.
A separate laundry and toilet and internal access to a large Double plus lock up garage which has also been used as a study space.
UPSTAIRS - via timber staircase you will find the very generous Master bedroom with views to the water, fully fitted out his/her WIR, ceiling fan, split system, retreat and ensuite with shower with niche & extender hose, basin, toilet & heat lamps.
All of the bedrooms are very large Bedroom 2 has a WIR and ensuite with heat lamps, shower with niche & toilet, Bedroom 3 has new carpet, BIRs, ceiling fan and study nook, Bedroom 4 has new carpet, BIRs, ceiling fan with a lovely outlook to outside
The main Bathroom has a deep freestanding feature bath perfect for a soak and a large shower with niche, waterfall basin, heat lamps and toilet.
There is also a linen closet and laundry chute upstairs.
Outdoors large Frangipanis, sheds, water tank, vegetable garden beds, solar HWS and lots of room for the kids, dogs with space for a pool and the toys, big and small.
Your wonderful new family lifestyle awaits, this well loved family home could be yours! Don't miss out on this fantastic opportunity to live seaside in the wonderful Redcliife Peninsula!
Call Pauline Barlow today! Inspection by appointment








 View more
View more View more
View more View more
View more View more
View more
