** Registration is required to attend any inspection.
An outstanding character-laden 1900's return verandah sandstone villa, featuring an iconic tower, complemented by awe-inspiring renovations, including a light-filled, north-facing extension by renowned Architect, John Sawley. Set in magnificent, Mediterranean-themed grounds, designed & maintained by Peter Stubbs, stylish outdoor pavilion, Herringbone limestone-tiled paths, bespoke iron gates, tessellated-tiled verandah, Extensive use of glass, striking Italian travertine stone walls, honed limestone floor tiles, rich Tasmanian Oak floorboards, decorative timber fretwork, decorative plaster ceilings, open fireplaces, wine cellar room, huge multi-functional basement room – ideal games room/children's retreat.
Open the door to:-
- Private family living, main entry via Montrose Avenue
- Stylish entertaining on a grand scale, providing a flexible floorplan to suit your needs.
- Unique children's wing up-stairs, including study area in the classic tower
- Extensive open plan living featuring modern gas flamed fires
- A Chef's/Entertainer's gourmet kitchen, complete with Miele appliance package and walk in pantry room
Close the door on:-
- Uninspiring architecture
- Long commutes to some of Adelaide's top private & public schools
- Having to drive to popular walking trails in beautiful foothills locations
- Public transport that is not a short walk from your front door, conveniently taking you to the city
- Same family ownership for 45 years, ready for the next family to enjoy, and create memories
Come home to a beautiful lifestyle in a private, cocooned setting, offering 4 car garaging and side-by-side guest parking. Luxe accommodation featuring ground floor master suite offering classic French doors, opening to a magnificent Parterre terrace – a taste of Europe!
Council – Mitcham
Zoning - Suburban Neighbourhood
Year Built - 1917
Council Rates - $4,239.50 per annum
SA Water Rates - $362.55 per quarter
Emergency Services Levy – $306.10 per annum
All information or material provided has been obtained from third party sources and, as such, we cannot guarantee that the information or material is accurate. Ouwens Casserly Real Estate Pty Ltd accepts no liability for any errors or omissions (including, but not limited to, a property's floor plans and land size, building condition or age). Interested potential purchasers should make their own enquiries and obtain their own professional advice. Ouwens Casserly Real Estate Pty Ltd partners with third party providers including Realestate.com.au (REA) and Before You Buy Australia Pty Ltd (BYB). If you elect to use the BYB website and service, you are dealing directly with BYB. Ouwens Casserly Real Estate Pty Ltd does not receive any financial benefit from BYB in respect of the service provided. Ouwens Casserly Real Estate Pty Ltd accepts no liability for any errors or omissions in respect of the service provided by BYB. Interested potential purchasers should make their own enquiries as they see fit.
RLA 275403
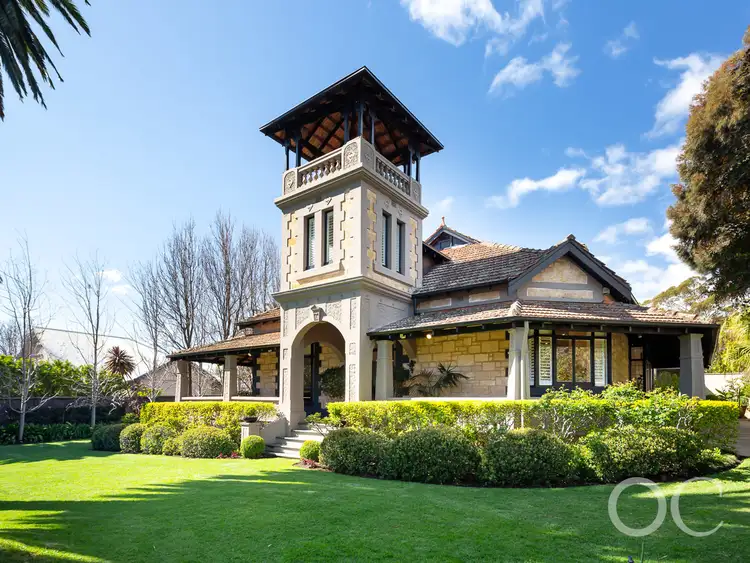
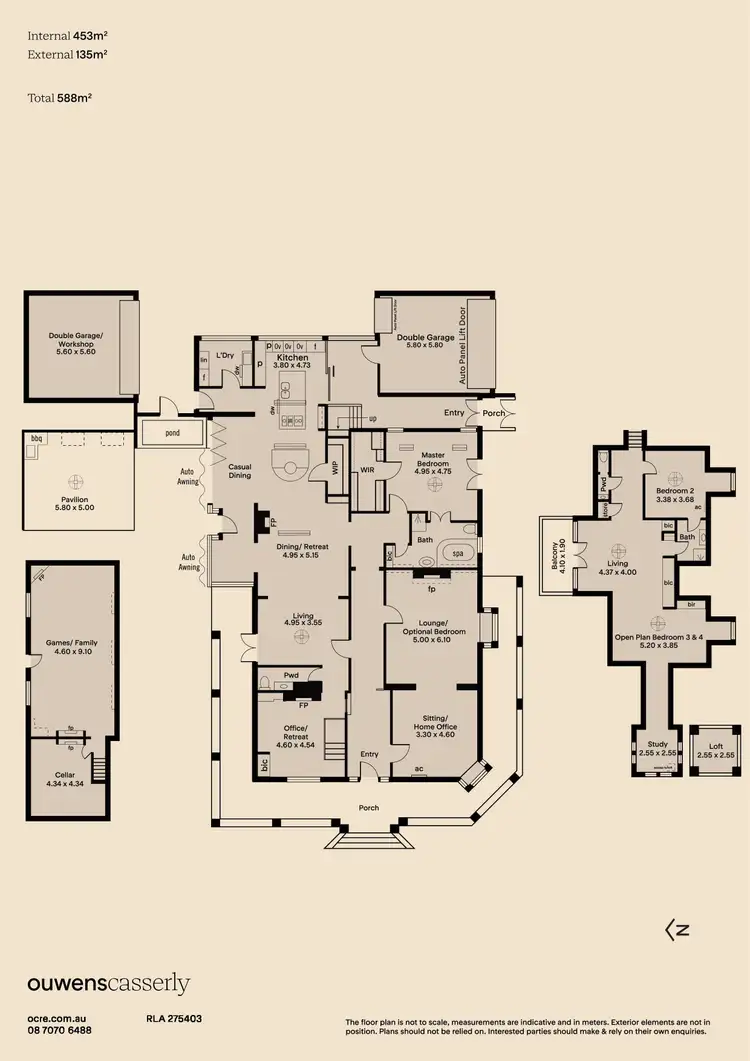
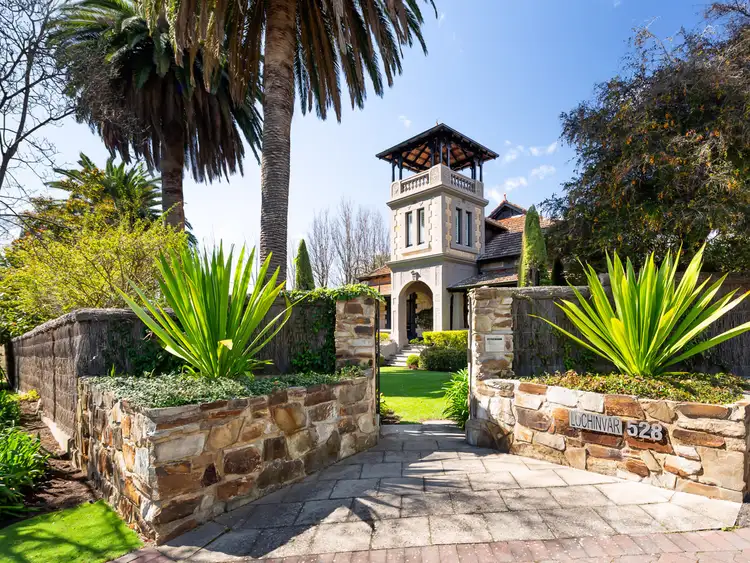
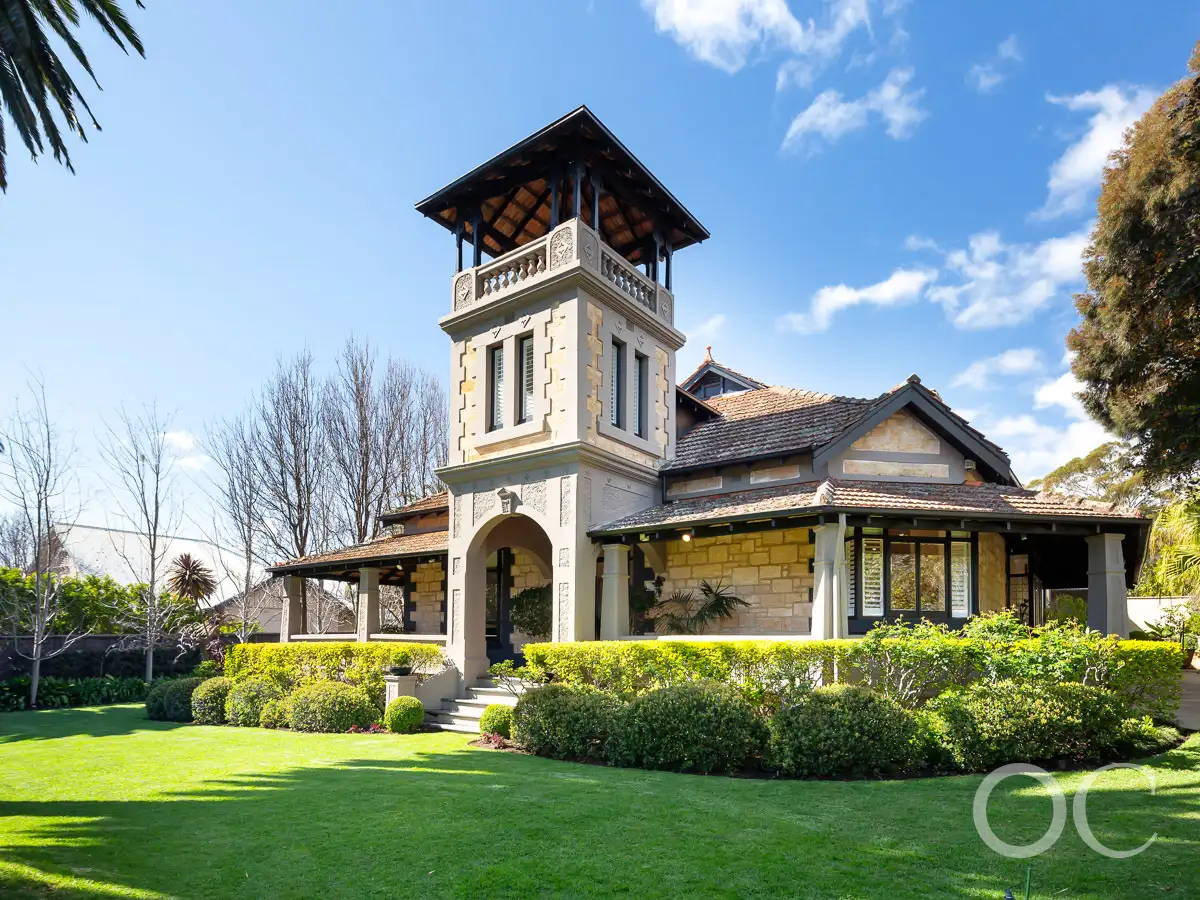


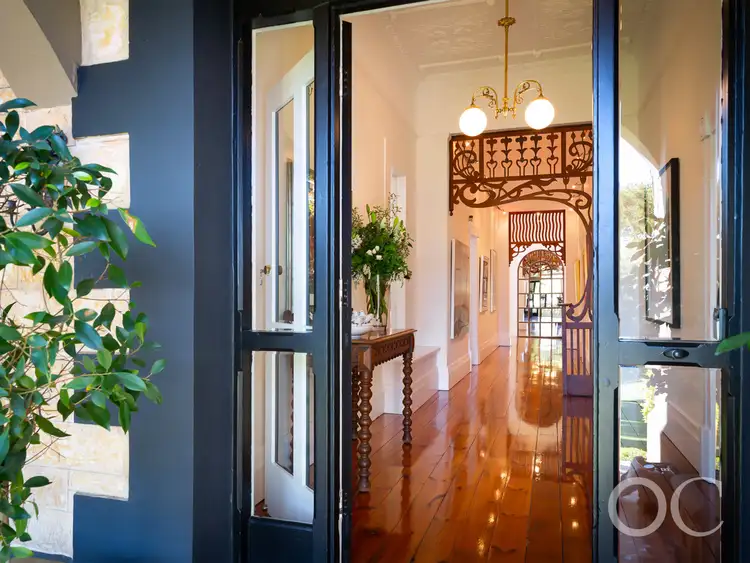
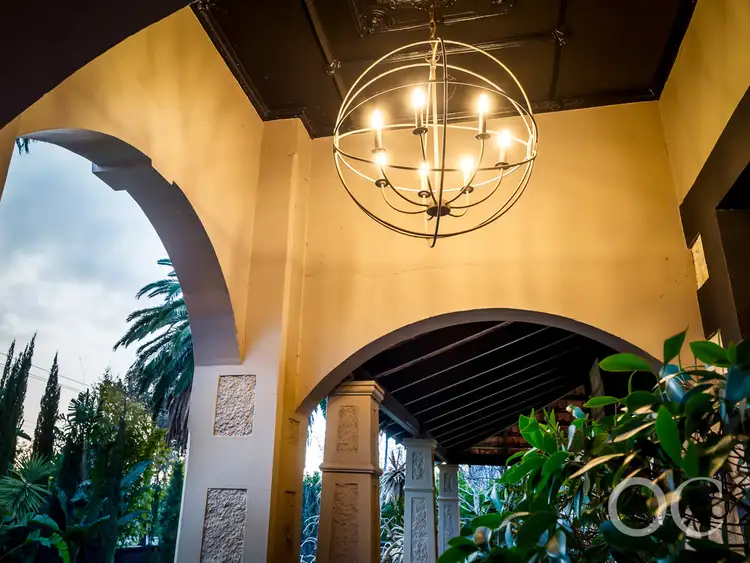
 View more
View more View more
View more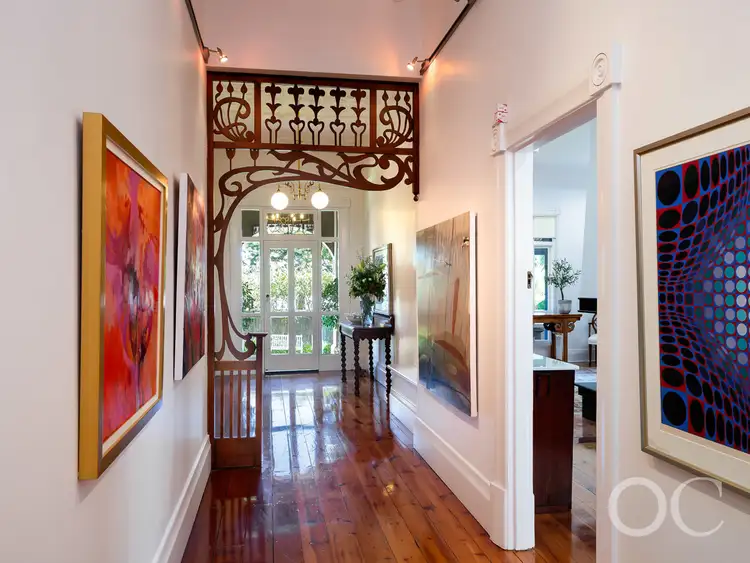 View more
View more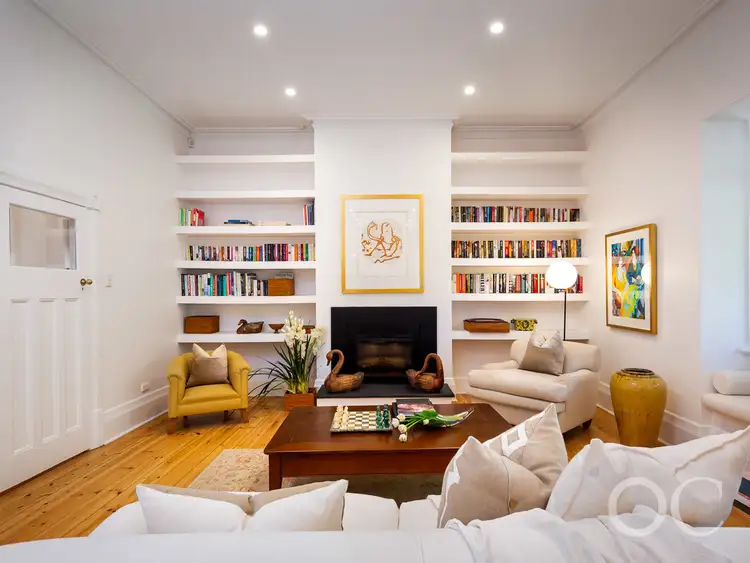 View more
View more
