Introducing 53 Bayview Terrace — A beautifully presented 1930’s Gabled Queenslander on an elevated and North Facing 642m2 allotment.
Offered to the market for the first time in over 30 years, this gorgeous home has been impeccably maintained and will appease the most fastidious buyers that are looking for character and charm with modern conveniences.
Sitting on one of Wavell Heights’ most coveted streets, the property offers 4 bedrooms, 2 bathrooms and multiple living areas spread over 2 levels, making it the perfect family home for those who value comfort, space and separation.
The upper level welcomes you into a bright and comfortable living and dining space, filled with natural light and rich in character emphasised by casement windows, picture rails, 3m high ceilings, plantation shutters, and classic VJ panelling. The current carpeted flooring adds a sense of warmth, while original hardwood floors lie beneath, ready to be revealed and further enhance the home’s character and charm. The open-plan layout flows naturally into the tiled kitchen, which is equipped with a suite of quality appliances including a Bosch oven and SMEG gas cooktop, set against custom cabinetry and stunning timber benchtops. Seamlessly connecting indoor and outdoor living, French doors from the dining area and an additional access point from the kitchen open straight onto the large wrap-around entertaining deck. This space is ideal for entertaining, offering direct access to the backyard and featuring outdoor blinds to provide comfort in all seasons.
Completing the upper level are two generously sized bedrooms, each featuring built-in wardrobes and ceiling fans. The master suite is further enhanced with a split-system air conditioner for added comfort. The main bathroom offers a shower–bath combination with a detachable shower head, a shaving cabinet, and a separate toilet for added convenience.
The lower level offers versatile living options tailored to your lifestyle. It includes a spacious family room with a convenient kitchenette, two additional bedrooms with built-in wardrobes and ceiling fans, plus a second bathroom with a shower and separate toilet. Whether you use this space as a quiet retreat, a kids’ area, or casual living zone, it provides extra room that feels both comfortable and connected to the rest of the home.
Additional property features:
• Fully fenced 642m2 block
• Mitsubishi split system air conditioning
• Plantation shutters throughout
• Gas hot water
• High ceilings throughout
• Decorative ceilings with batten detailing
• Bosch oven
• Miele Dishwasher
• Smeg gas cooktop
• Reticulated gas point for bbq
• Outdoor blinds
• Double car internal garage with remote access
• Proximity to amenities:
• 2km to OLA Primary School
• 2.4 km from Wavell Heights State Primary School
• 2km to Wavell State High School
• 2.2km to 7th Brigade Park
• 3.1km to Westfield Chermside
• 3.7 km to Prince Charles Hospital
• 7.9 km to Brisbane Airport
This sought after pocket of Wavell Heights is rich in character with some of the oldest homes in the suburb, and buyers looking for a property to further enhance and modernise will appreciate the quality craftsmanship and materials of a bygone era within this home.
An inspection is an absolute must to appreciate all it has to offer. Contact Stefan for more details 0411 810 440
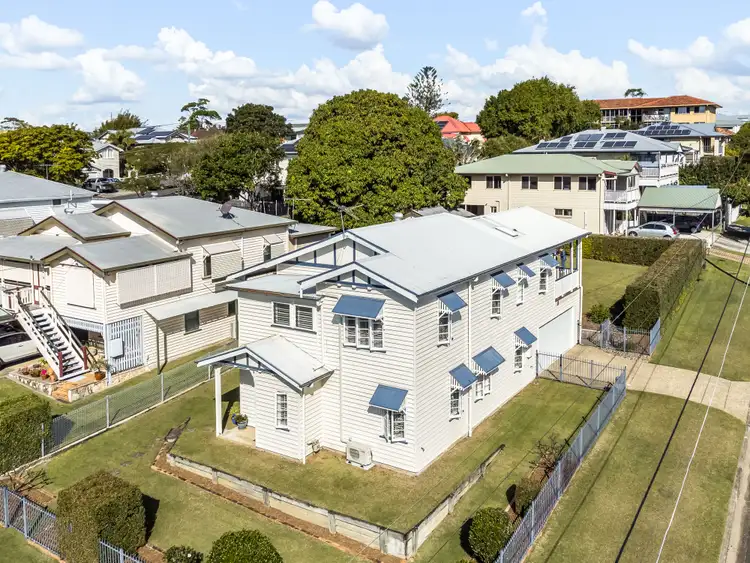
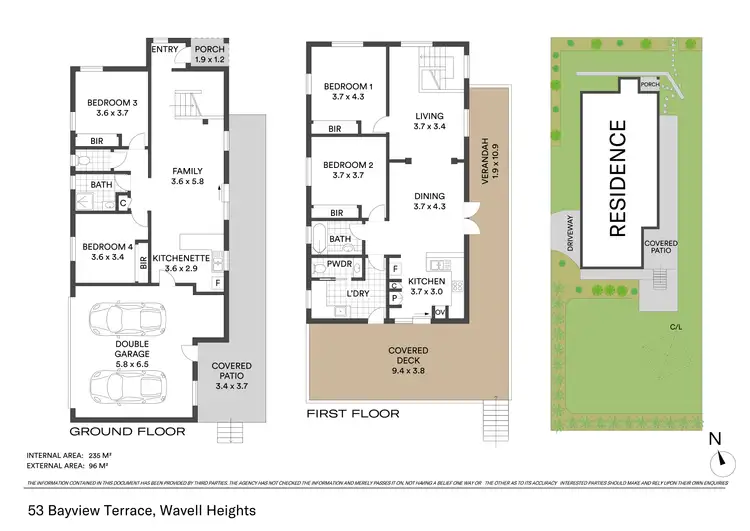
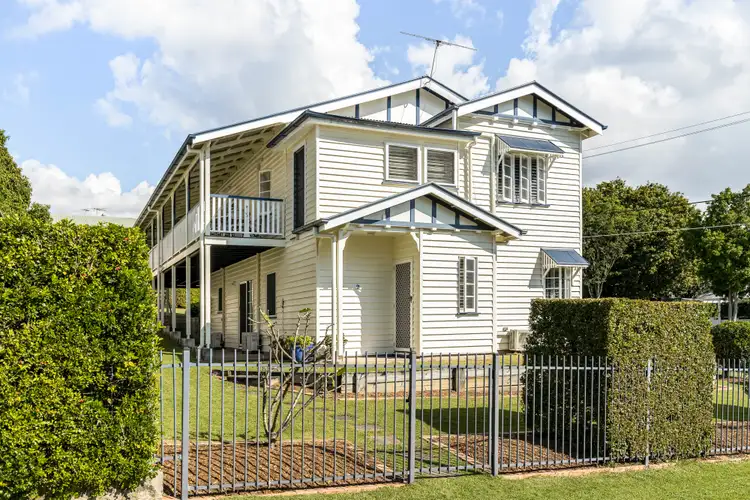
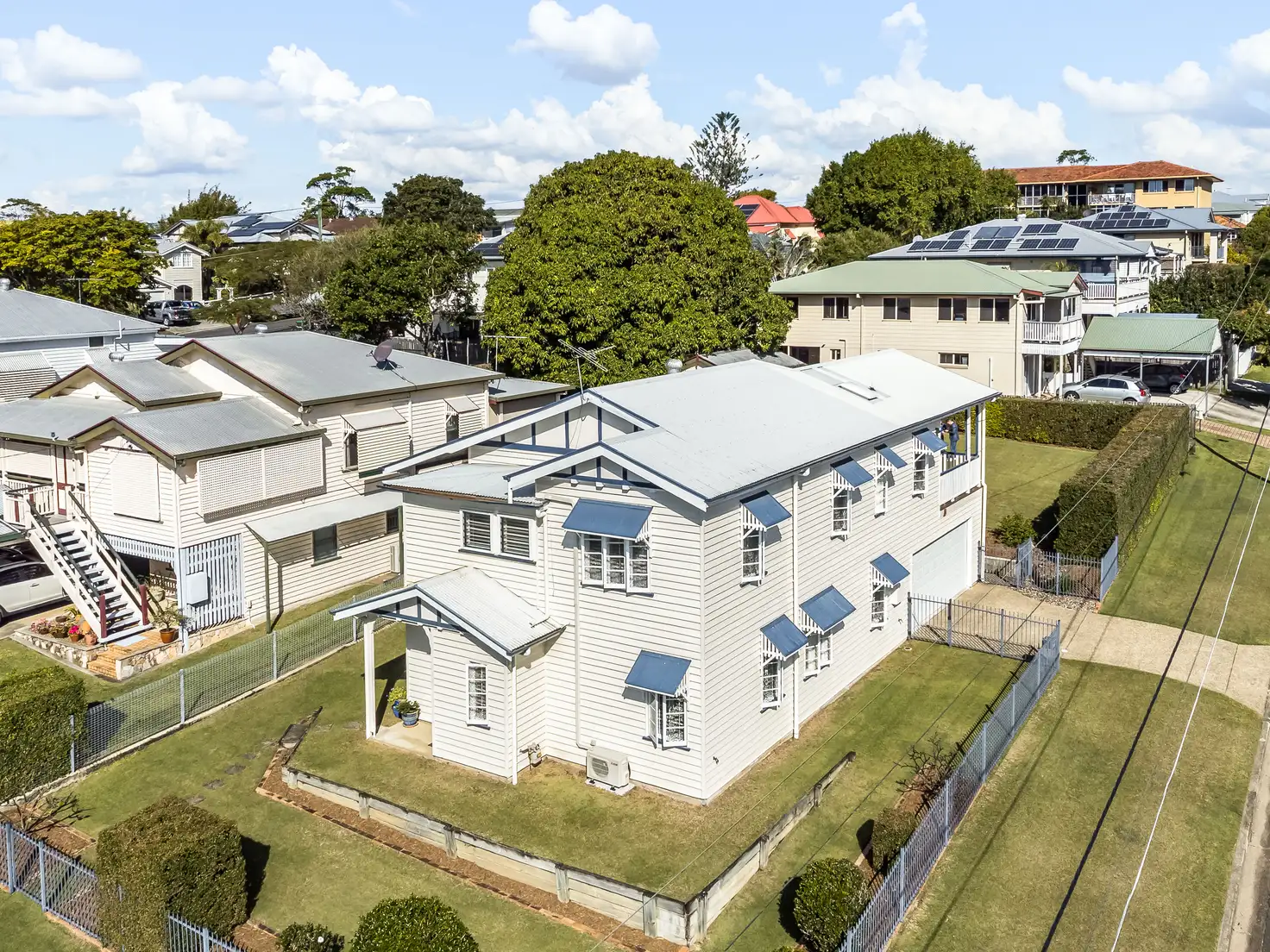


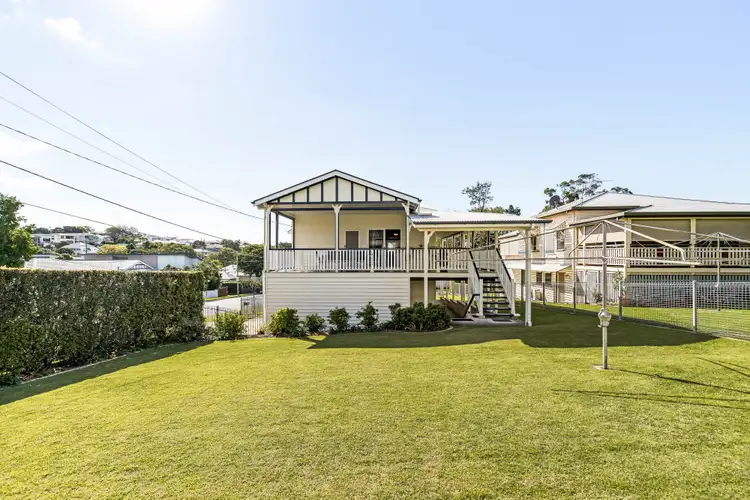
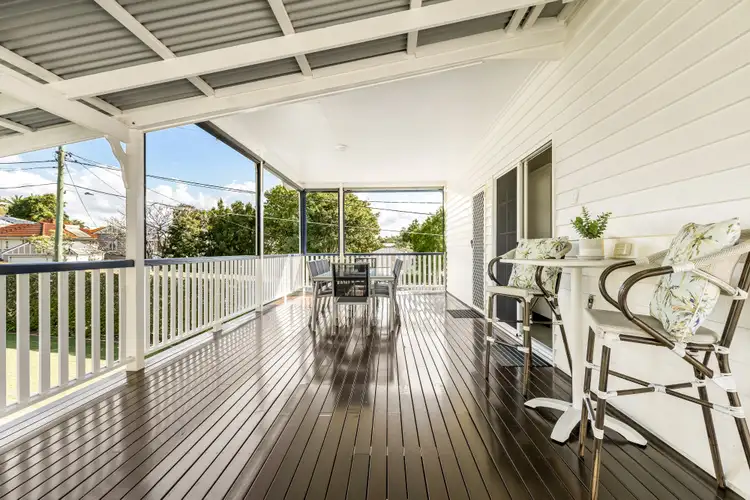
 View more
View more View more
View more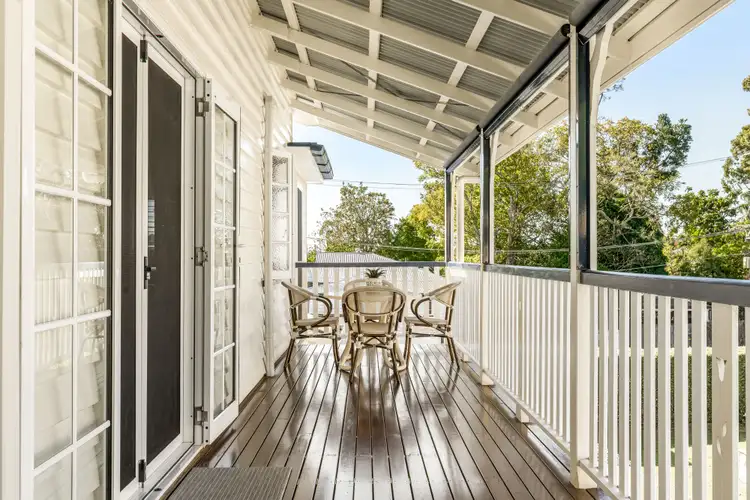 View more
View more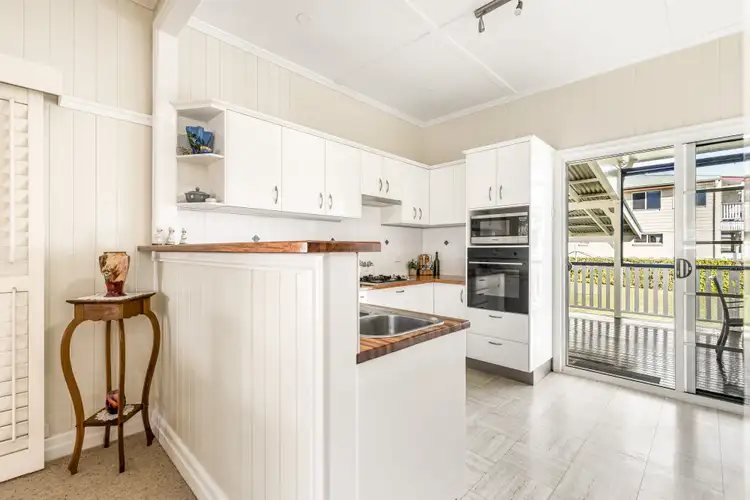 View more
View more
