$717,000
5 Bed • 2 Bath • 2 Car • 758m²
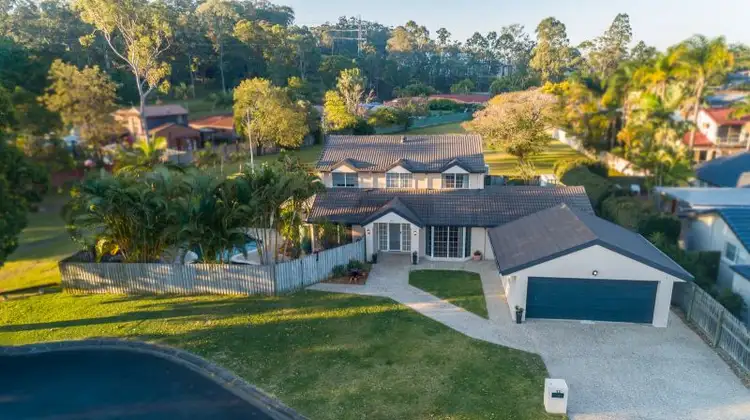
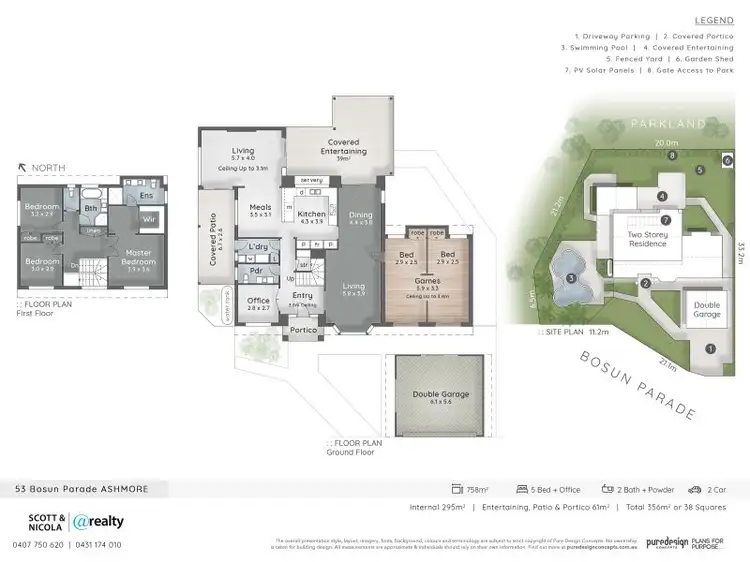
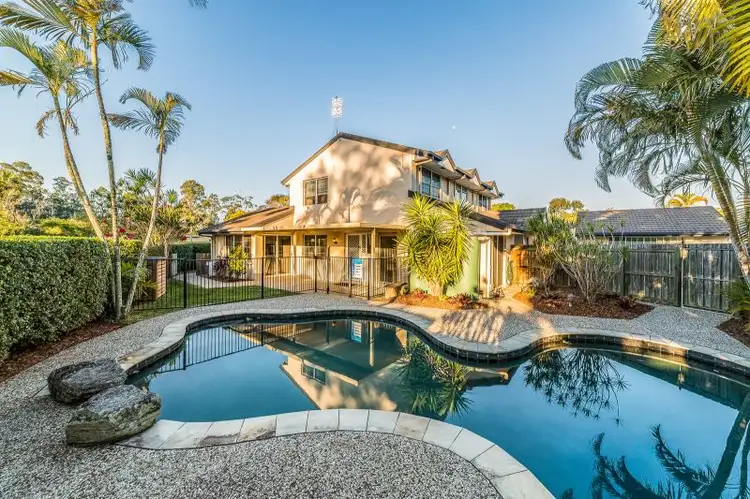
+15
Sold
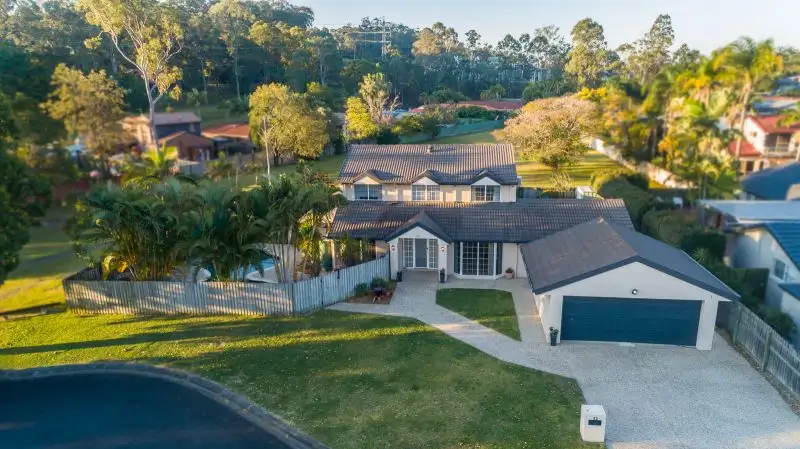


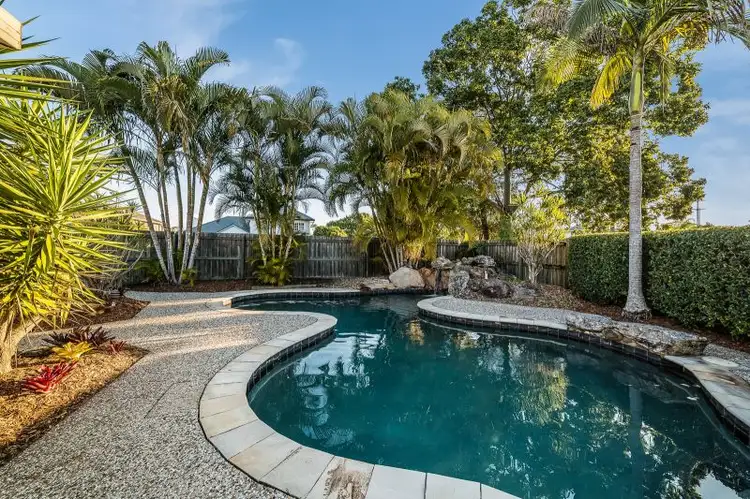
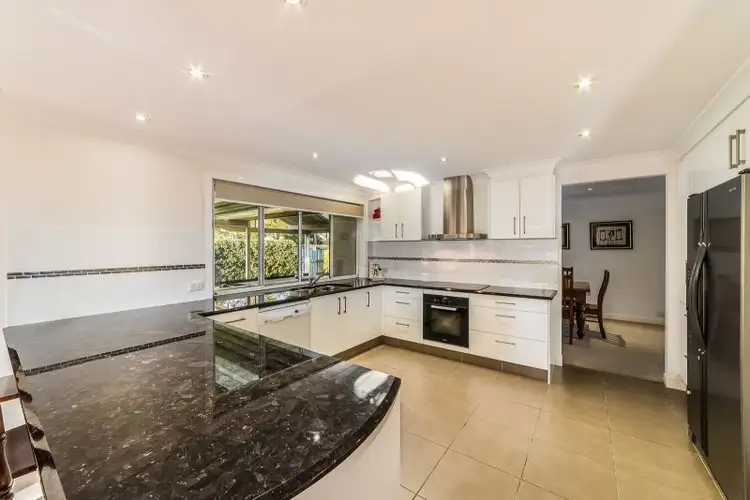
+13
Sold
53 Bosun Parade, Ashmore QLD 4214
Copy address
$717,000
- 5Bed
- 2Bath
- 2 Car
- 758m²
House Sold on Mon 16 Sep, 2019
What's around Bosun Parade
House description
“UNDER CONTRACT!”
Property features
Land details
Area: 758m²
Interactive media & resources
What's around Bosun Parade
 View more
View more View more
View more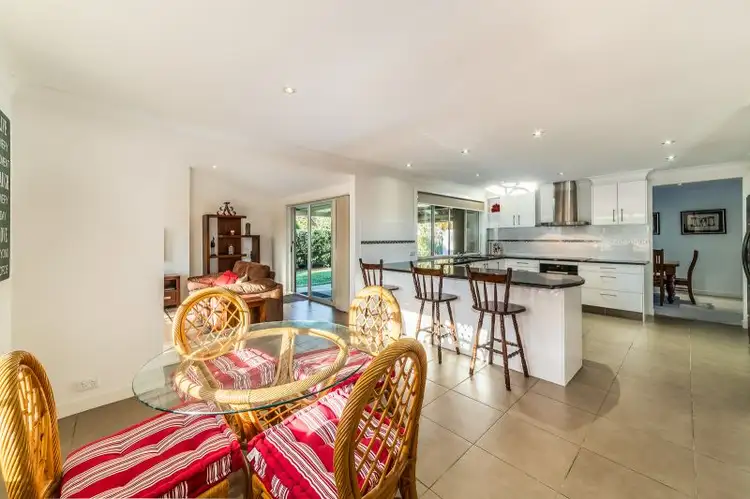 View more
View more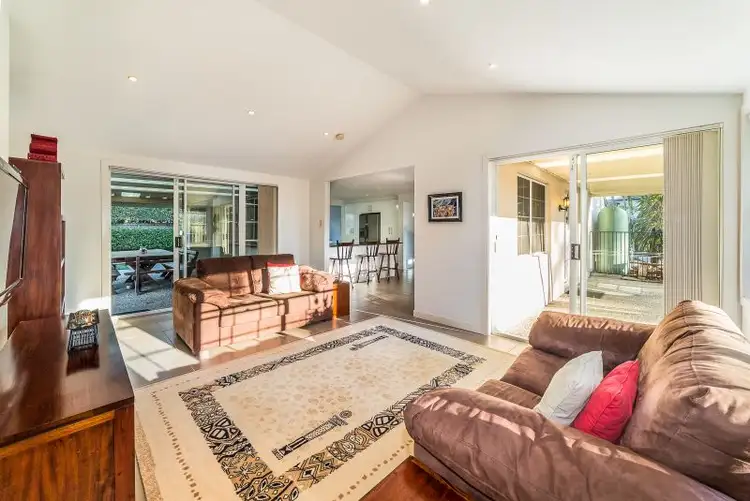 View more
View moreContact the real estate agent
Nearby schools in and around Ashmore, QLD
Top reviews by locals of Ashmore, QLD 4214
Discover what it's like to live in Ashmore before you inspect or move.
Discussions in Ashmore, QLD
Wondering what the latest hot topics are in Ashmore, Queensland?
Similar Houses for sale in Ashmore, QLD 4214
Properties for sale in nearby suburbs
Report Listing

