Please contact Sandy Robinson from Magain Real Estate for all your property advice.
Perched proudly on an elevated 840sqm (approx.) corner block, this impeccably designed tri-level residence offers the ultimate blend of lifestyle, luxury, and liveability - a home of scale, substance, and seamless indoor-outdoor integration. Whether you're a growing family, seasoned entertainer, or simply seeking a sanctuary that has it all, this is your new address.
From the moment you arrive, the commanding street presence is evident. Established , irrigated gardens and wide-set frontages frame the home beautifully, while the extensive 2012 renovation showcases quality craftsmanship, timeless finishes, and forward-thinking energy efficiency.
Dual access via Davenport Terrace and Basten Avenue provides versatility, with a double garage (complete with power, lighting, and a separate alcove), as well as a long carport ideal for a caravan, trailer, or multiple vehicles. Storage is abundant throughout, including a garden shed and dedicated storage cupboards, making room for every lifestyle essential. The expansive lawn area is ideal for pets and play, while an aviary adds character and charm to the outdoor landscape.
Effortless Entertaining & Family Living
The heart of the home lies on the main level, where newly polished jarrah floorboards and open-tread jarrah stairs make a striking first impression. Freshly painted and filled with natural light, the open-plan living and dining area flows seamlessly to a large alfresco deck overlooking the solar-heated, salt-chlorinated pool and lush landscaped gardens.
At the centre, the chef's kitchen is thoughtfully positioned to serve both the relaxed living space and a formal dining zone, accessed through classic French double doors. The kitchen is complete with a walk-in pantry , a clever hideaway station for appliances, and direct views to the pool and entertaining areas as well as the sunset over the ocean - making meal prep part of the experience.
Expansive commercial-grade sliding doors lead to the modwood deck, so maintenance free, where a plumbed gas BBQ and fitted with sink make entertaining effortless. Whether watching the kids splash in the pool or taking in a west-facing ocean sunset, this space is designed to impress.
In the cooler months, the generous lounge is a cosy retreat with gas fire, motorised blinds, and zipped tracks to the Alfresco. Inside , the hidden features extend with a storage/ cellear space under the lounge and acoustic insulation in the ceiling ensures peaceful enjoyment across all levels.
Flexible Living with Space for Everyone
On this level are two oversized bedrooms with built-in robes and ceiling fans - one with its own ensuite - both enjoying views to the pool. An additional guest bathroom with separate toilet, and a large laundry plumbed into rainwater, offer practicality with style.
A well-lit study nook runs alongside the stairs, long enough to house a double desk and LAN wiring, make it ideal for remote work or study. Natural light floods in through large picture windows, with a feature pendant light tying the space together.
Top-Level Sanctuary with Panoramic Views
Upstairs, the master suite enjoys a private west-facing balcony that captures sweeping coastal and city views - the perfect place to start or end the day. Two further bedrooms, another bathroom with separate toilet, and an expansive second living retreat offer ideal zoning for families of all ages. Double-glazed and tinted west-facing windows ensure year-round comfort and privacy, while sound insulation between the retreat and master provides peace and separation.
A Thoughtfully Equipped, Energy-Smart Home
Every element of this home has been considered for comfort, sustainability, and longevity:
6-star energy rating
4.4kW solar system + solar hot water
Ducted air conditioning and heating (3-phase, energy-efficient)
Double-glazed, tinted western windows
Motorised blinds across seven windows
Ceiling fans in all rooms and outdoor entertaining areas
Acoustic and sarking insulation
Surround sound (indoor and outdoor)
LAN wiring throughout
Illume solar lighting to downstairs bedrooms
Skylights to main downstairs bathroom
Laundry and toilets connected to rainwater
Two rainwater tanks
Spa and pool (salt chlorinated and solar heated), with solar blanket included
Wraparound patio, garden shed, large grassed area, and aviary
Deadlocks to all windows
Combining intelligent design, coastal elegance, and an enviable lifestyle setting, this feature-rich residence offers a rare and rewarding opportunity to secure a family sanctuary of true distinction.
Disclaimer: All floor plans, photos and text are for illustration purposes only and are not intended to be part of any contract. All measurements are approximate, and details intended to be relied upon should be independently verified.
(RLA 299713)
Magain Real Estate Brighton
Independent franchisee - Denham Property Sales Pty Ltd


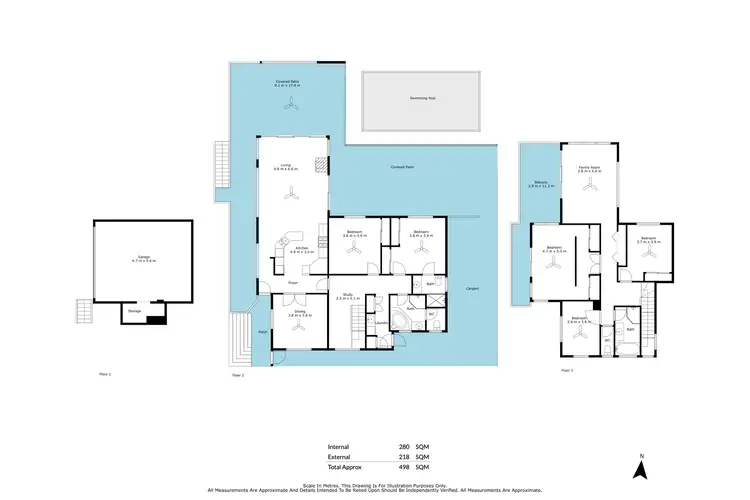
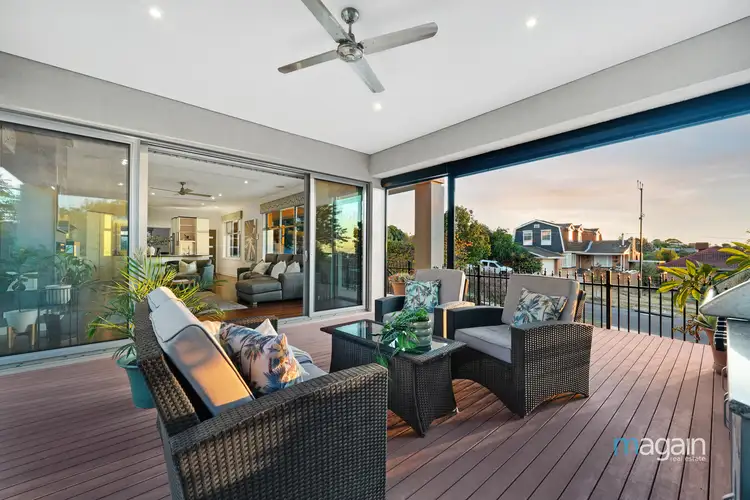



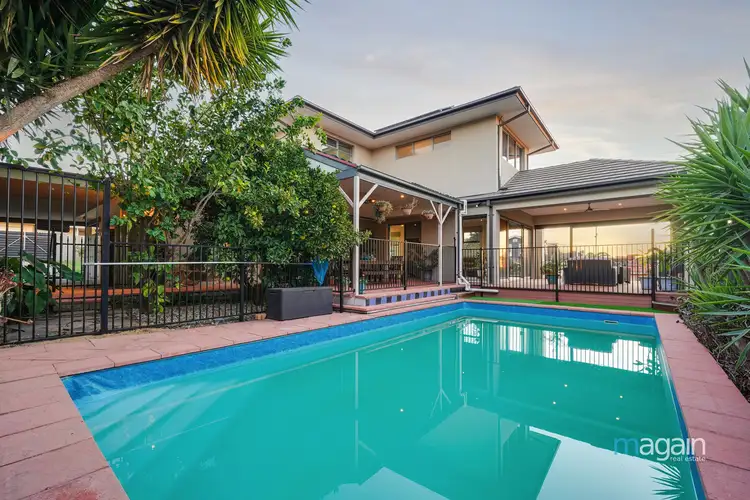
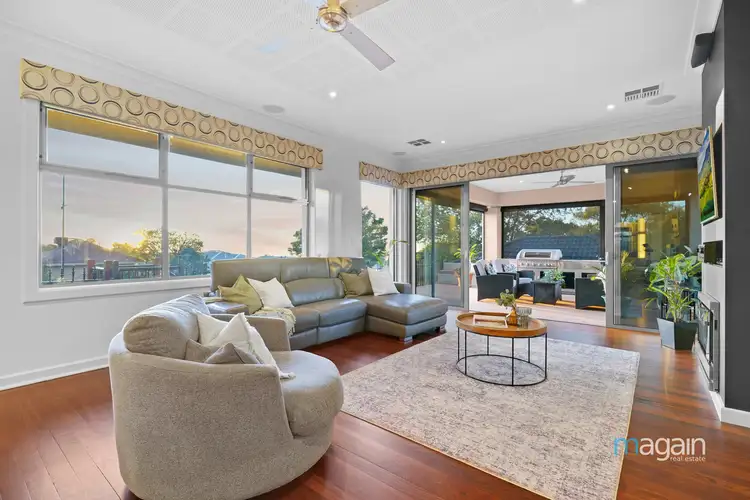
 View more
View more View more
View more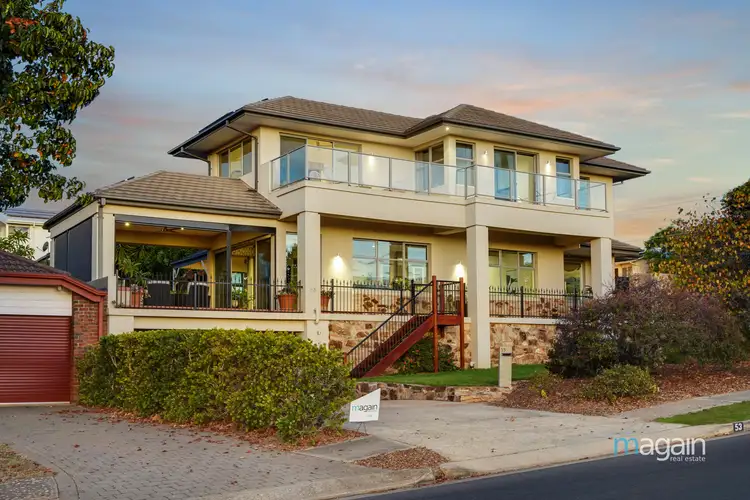 View more
View more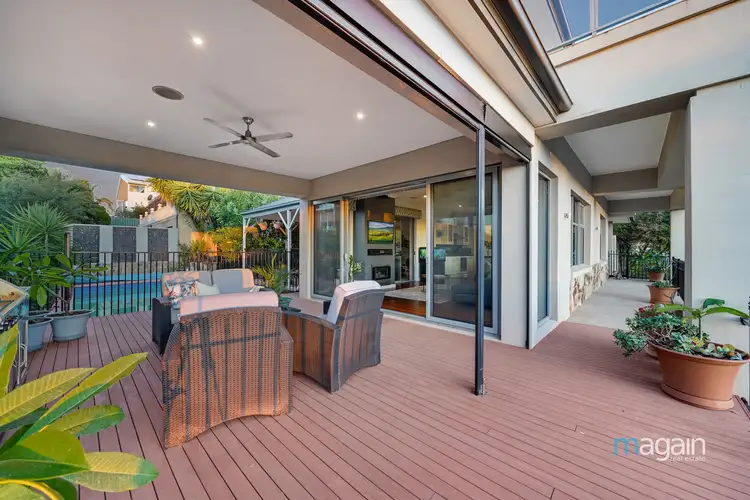 View more
View more

