This beautifully crafted and very spacious 4-bedroom, 2-bathroom home presents an amazing opportunity for a new family to enjoy all that it has to offer.
Designed with the renowned Kirribilli floor plan by Dale Alcock, this residence delivers 4 generous living zones and a thoughtful layout that truly makes it a place to call home for families large or small, and space for all ages to enjoy separation or togetherness.
At the heart of the home is a well-appointed kitchen featuring a 6-burner gas cooktop, stainless steel appliances, dishwasher, double-door pantry, breakfast bar, and a convenient servery window to the outdoor patio and pizza oven.
Adjacent is a spacious open-plan dining and living area with feature alcoves, complemented by a formal lounge/theatre room plus a separate games room – perfect for family fun or entertaining guests.
The spacious master suite includes a private parents’ retreat, large walk-in robe, and a luxurious ensuite with a corner bath and dual vanity. Three additional double-sized bedrooms each feature built-in robes and are serviced by a stylish main bathroom and powder room.
Step outside to an entertainer’s paradise – a large gabled patio complete with pizza oven, large sparkling below-ground pool, outdoor shower, and a gorgeous thatched-roof gazebo for year-round relaxation.
Additional features include:
• High ceilings throughout the front half of the home
• Study and ample storage throughout the home
• Double remote garage plus additional paved parking
• Garden shed and storeroom
• Reticulated, low-maintenance gardens
• Rainwater tanks
• Sparkling below ground pool
• Bali hut designed large gazebo
• Ceiling fans to most rooms for year-round comfort
• Laundry with overhead cupboards and bench space
• Jack & Jill Ensuite to 2 minor bedrooms
• Ideally positioned next to a park in the sought-after Ocean Lagoon Estate
• Woodburning fireplace
• Pizza oven
• Supersized alfresco area
• Large outdoor storeroom
• Extra wide garage with rear door to garden and a shoppers door
• Parking for caravan or boat on paved front
Perfectly positioned in a quiet cul de sac and offering an enviable coastal lifestyle, you'll be just minutes from the pristine beaches of South Yanchep and the Lagoon, beautiful local parks and the Yanchep National Park is just minutes away, making it an ideal place to settle down and enjoy the best of what coastal living has to offer.
Location highlights include, but not limited to:
*Prestigious Ocean Lagoon Estate
*Surrounded by quality homes
*Fabulous coastal path to the Lagoon & Orion Cafe
*Only 750m to the Ocean and surf beach
*Park and playground only short walk away
*approx. 10min walk to school
*approx. 3min drive to Yanchep Central shopping centre
*approx. 3min drive to the train station
*5min drive to Yanchep National Park
*approx. 10 min drive to Two Rocks Marina and restaurants
*approx. 10 min to the freeway entrance
*Built 2003
*Builder Dale Alcock
*Shire Rates $1978 pa
*Pool certificate current
With millions being spent on infrastructure and works on the future foreshore development already underway, the yanchep Beach club and so much more planned, Yanchep has emerged from a seaside village into a coastal town without losing its charm and heritage, especially in the established Ocean Lagoon Estate.
Call Jayne 0416 377 345 if you want the opportunity to view
Disclaimer: To the fullest extent permitted by law, the agent has exercised skill, due care, and diligence in compiling this advertisement, based on all information obtainable at the time of preparation. Should any aspect of the information provided have, or potentially have, an impact on your decision to purchase this property, prospective buyers are strongly encouraged to conduct their own independent enquiries to verify its accuracy before submitting an offer. Please note, under Western Australian legislation, there is no statutory cooling-off period when purchasing a residential property.
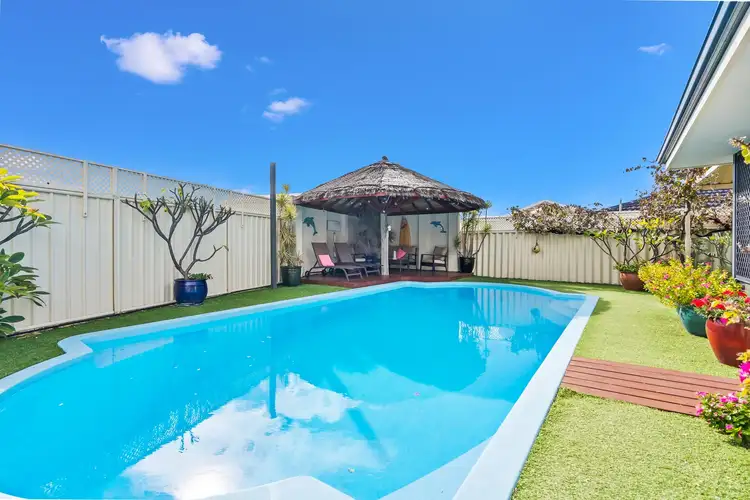
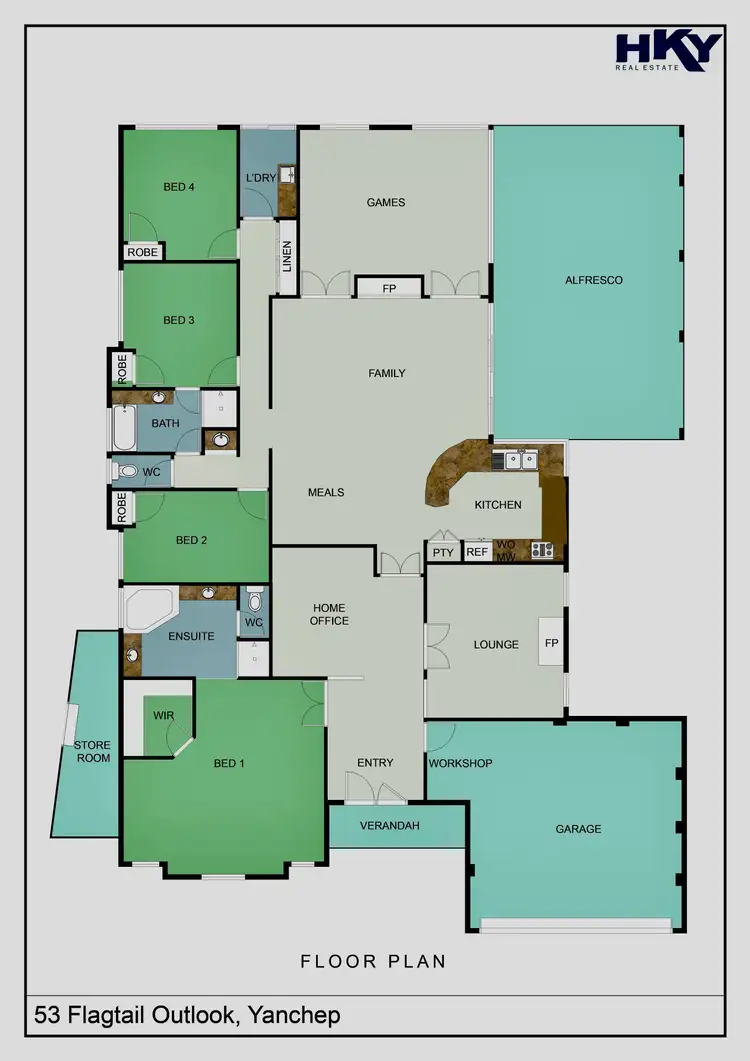
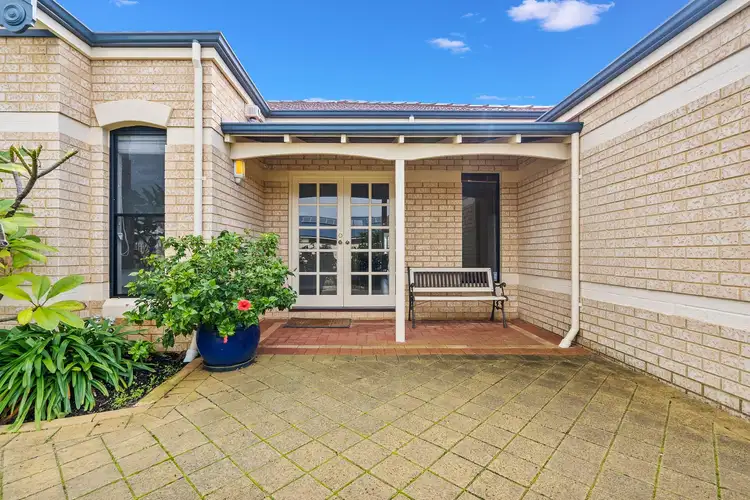
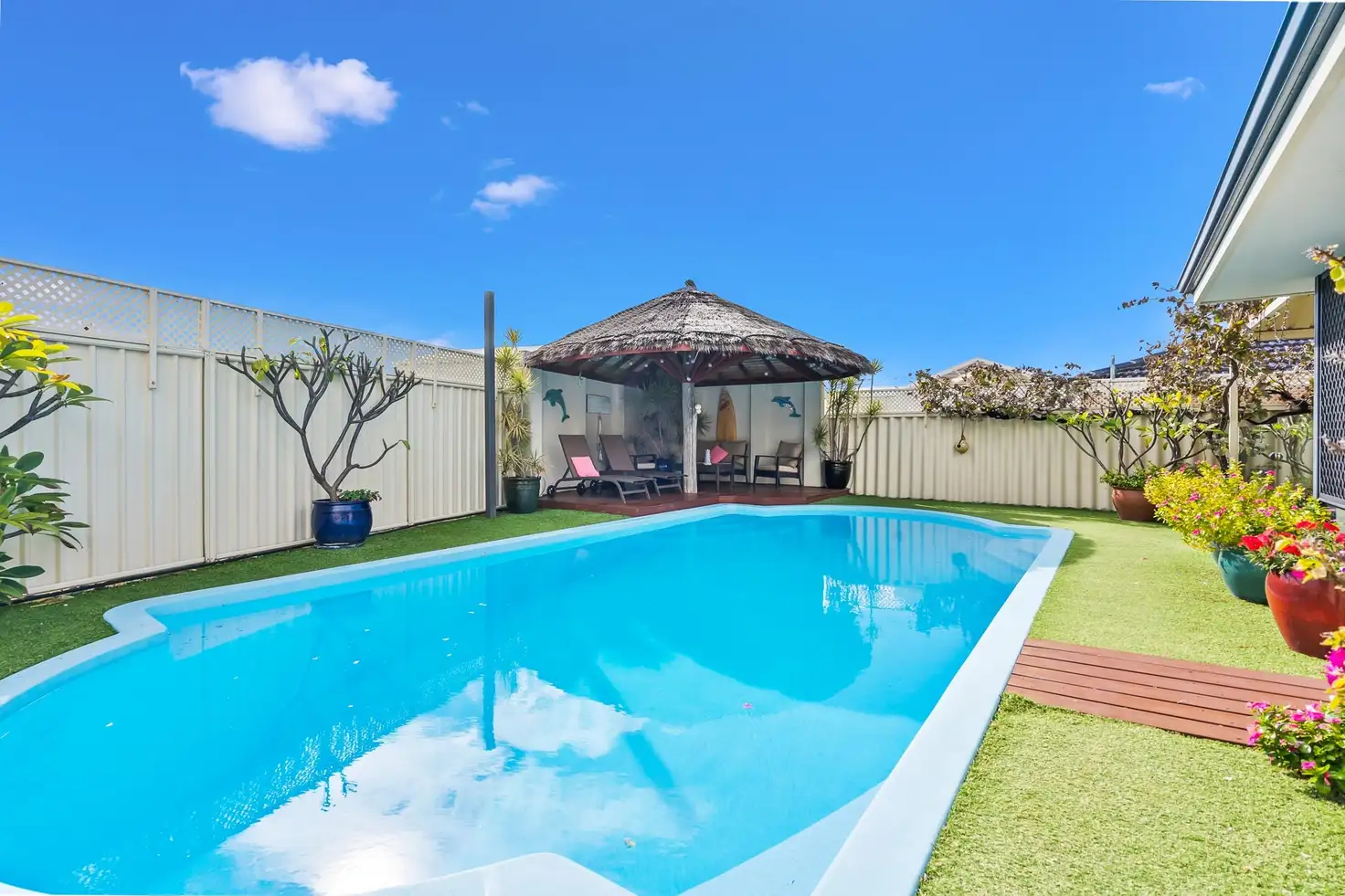


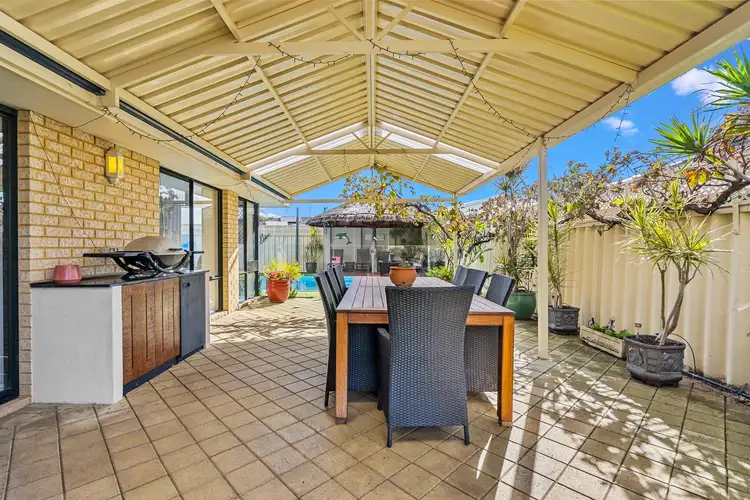
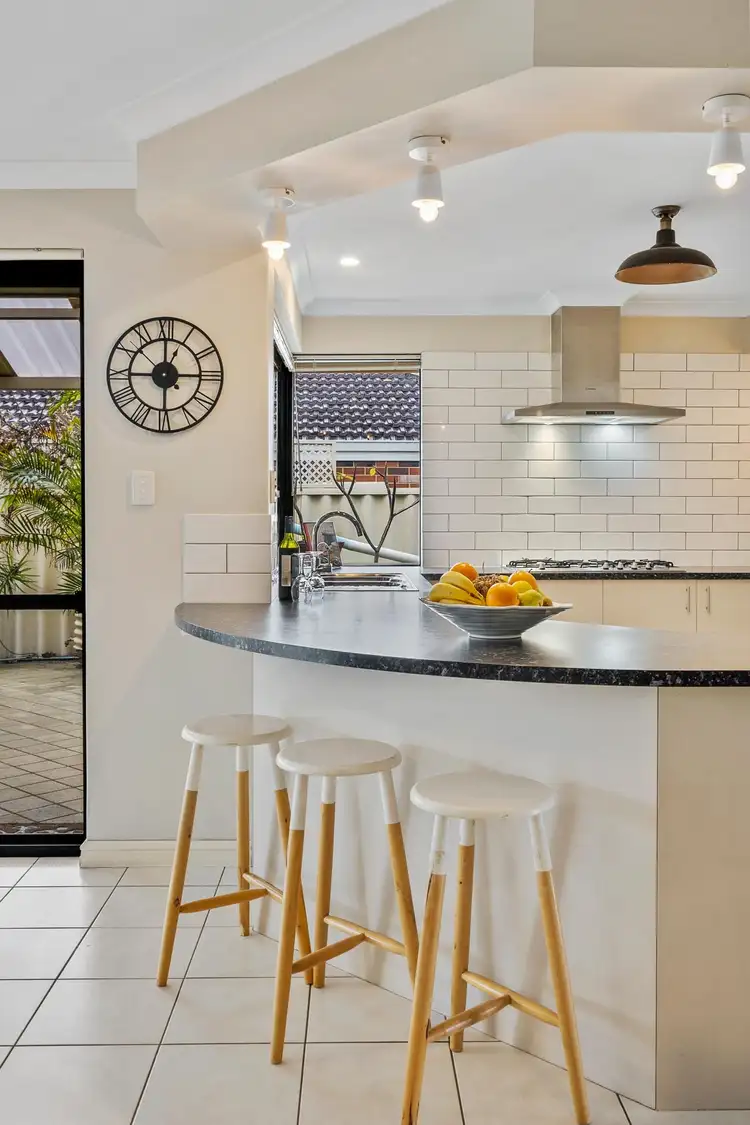
 View more
View more View more
View more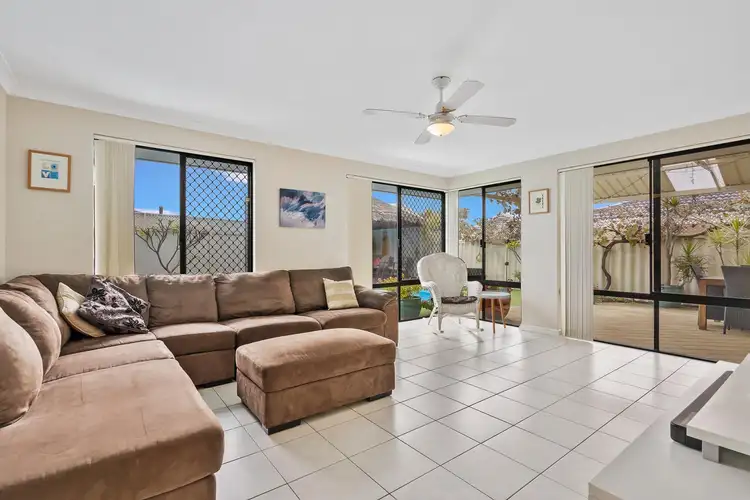 View more
View more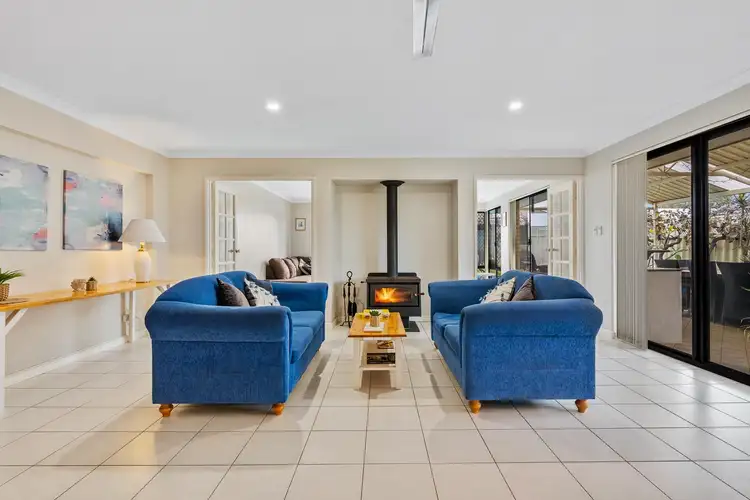 View more
View more
