Price Undisclosed
4 Bed • 2 Bath • 2 Car
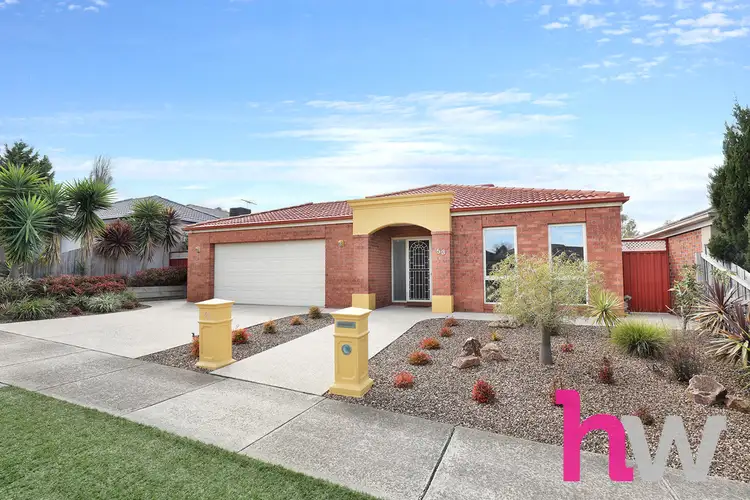
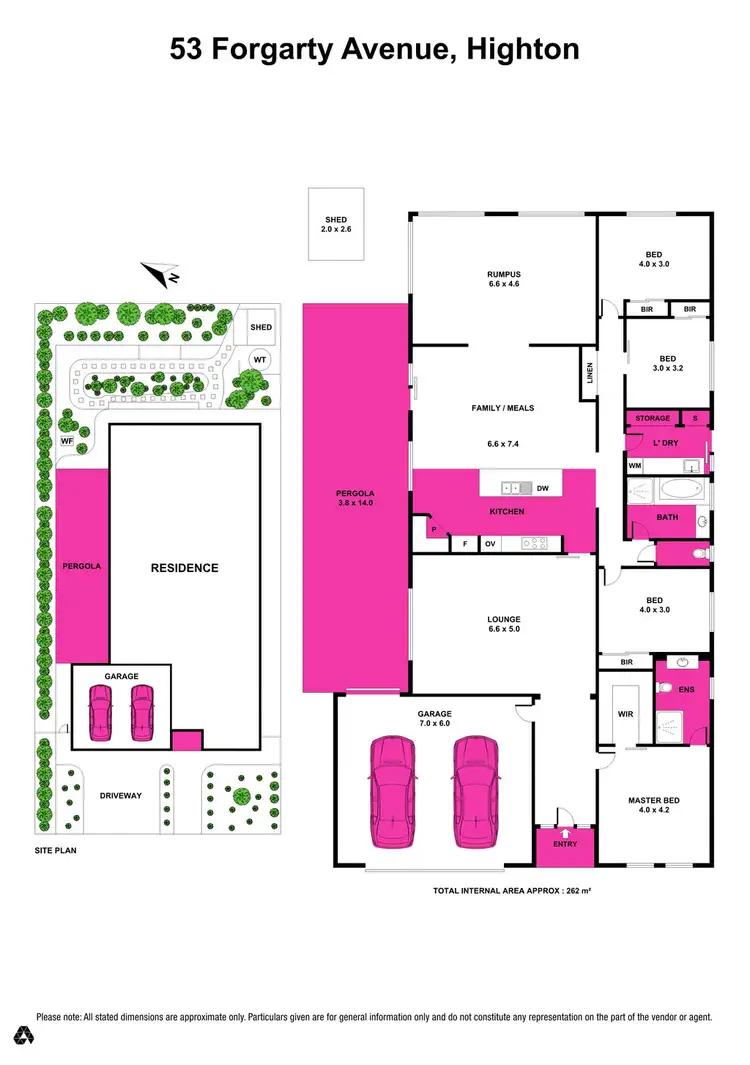
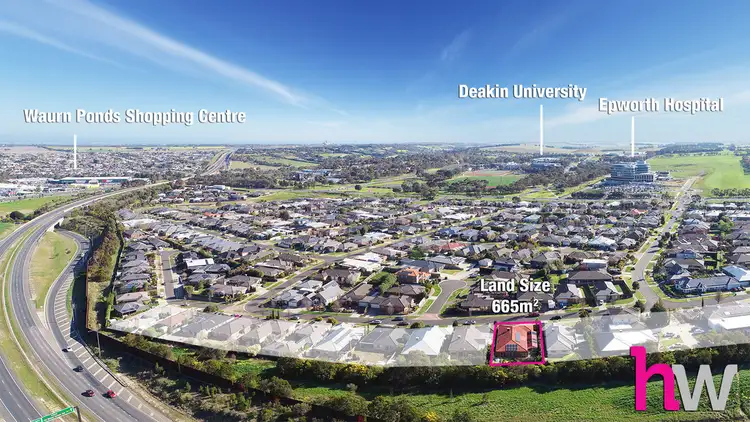
+13
Sold
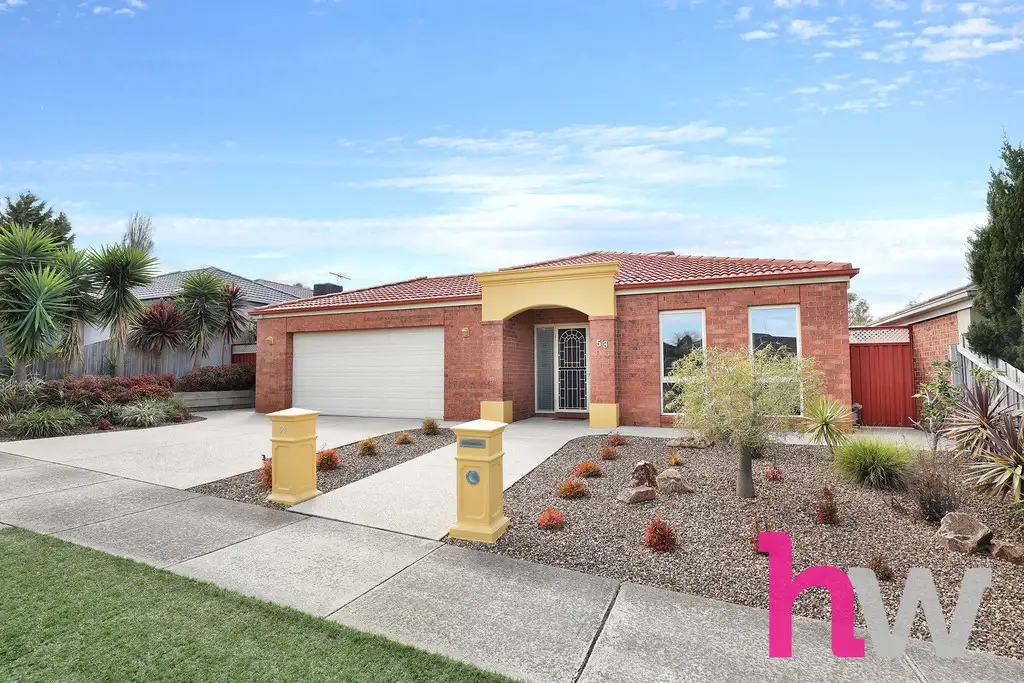


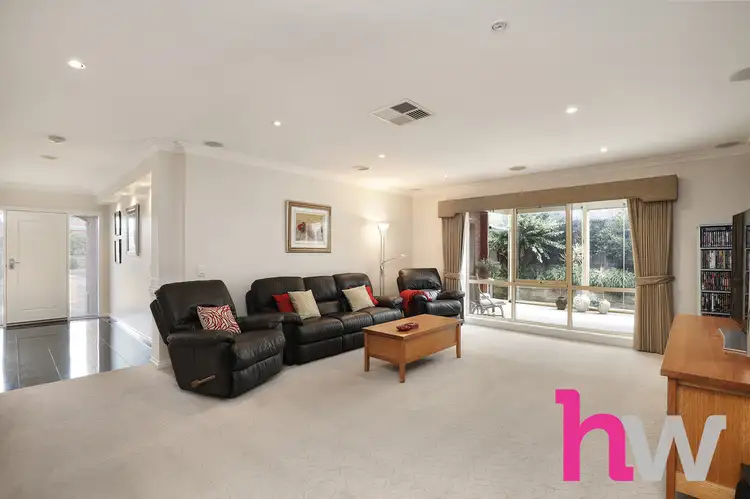
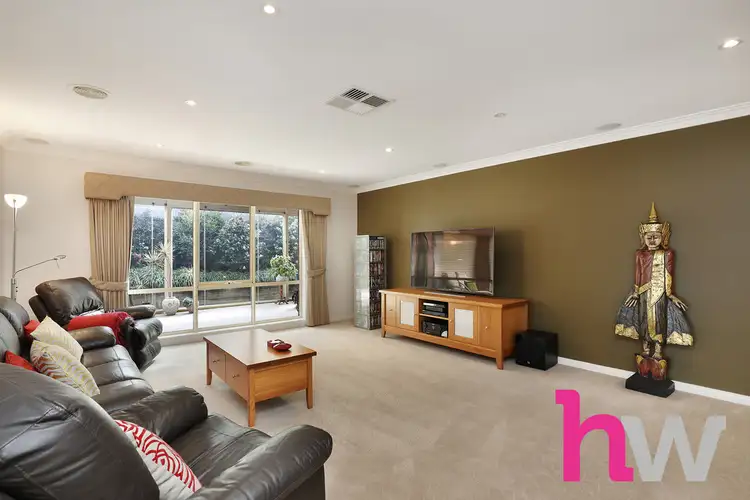
+11
Sold
53 Fogarty Avenue, Highton VIC 3216
Copy address
Price Undisclosed
What's around Fogarty Avenue
House description
“Highton Gem – Family home or investment!”
Property features
Documents
Statement of Information: View
Interactive media & resources
What's around Fogarty Avenue
 View more
View more View more
View more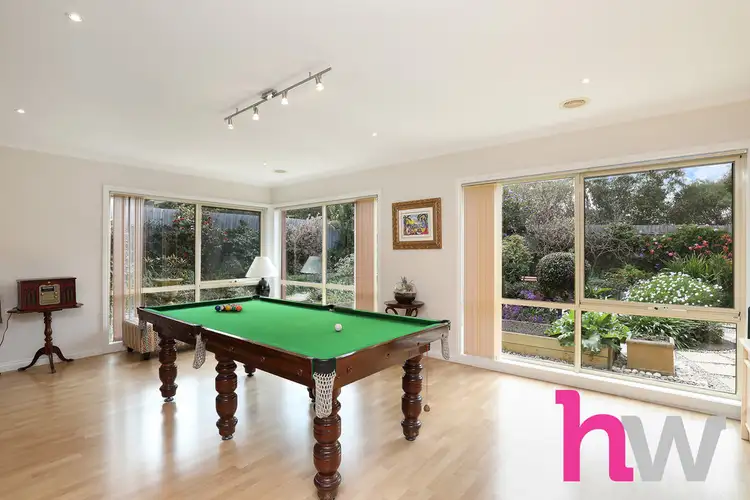 View more
View more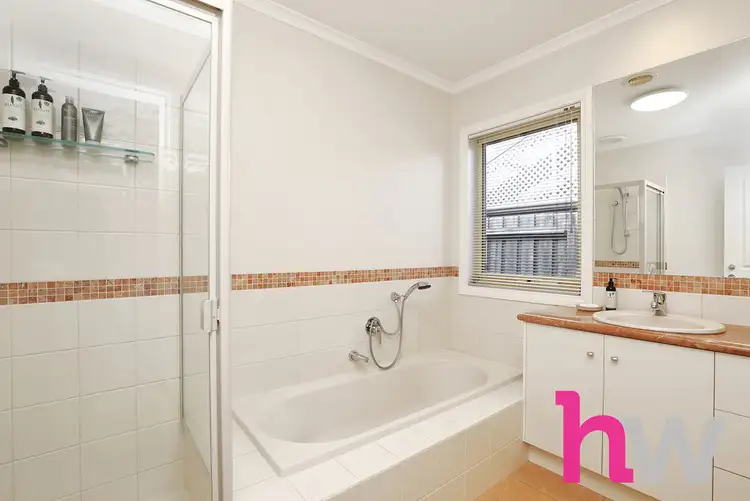 View more
View moreContact the real estate agent

Michelle Winckle
Hayeswinckle - Highton
5(7 Reviews)
Send an enquiry
This property has been sold
But you can still contact the agent53 Fogarty Avenue, Highton VIC 3216
Nearby schools in and around Highton, VIC
Top reviews by locals of Highton, VIC 3216
Discover what it's like to live in Highton before you inspect or move.
Discussions in Highton, VIC
Wondering what the latest hot topics are in Highton, Victoria?
Similar Houses for sale in Highton, VIC 3216
Properties for sale in nearby suburbs
Report Listing
