Price Undisclosed
3 Bed • 2 Bath • 2 Car • 380m²
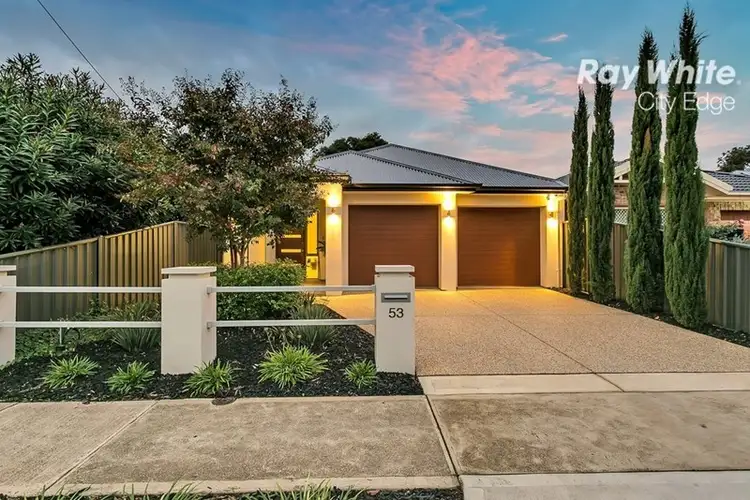
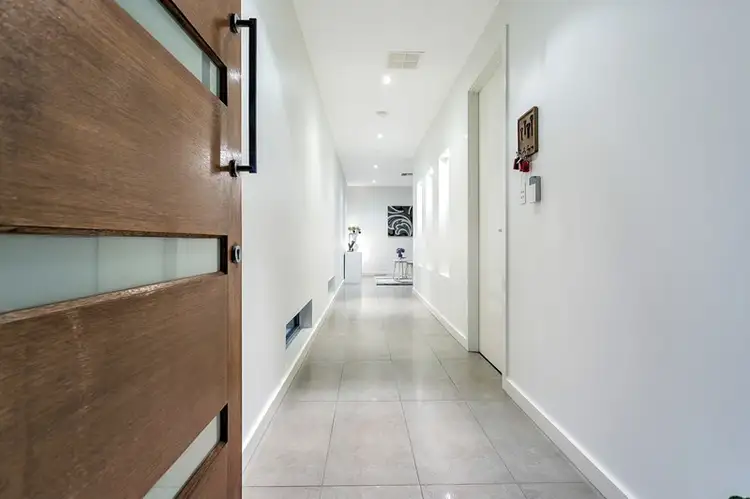
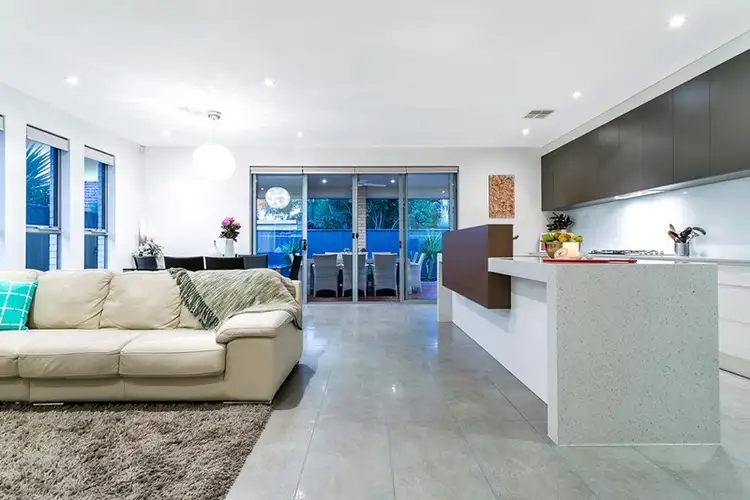
+19
Sold
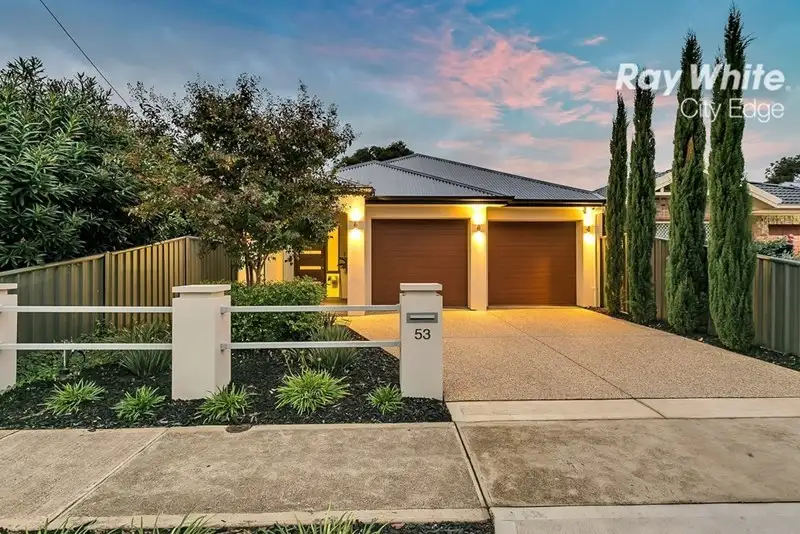


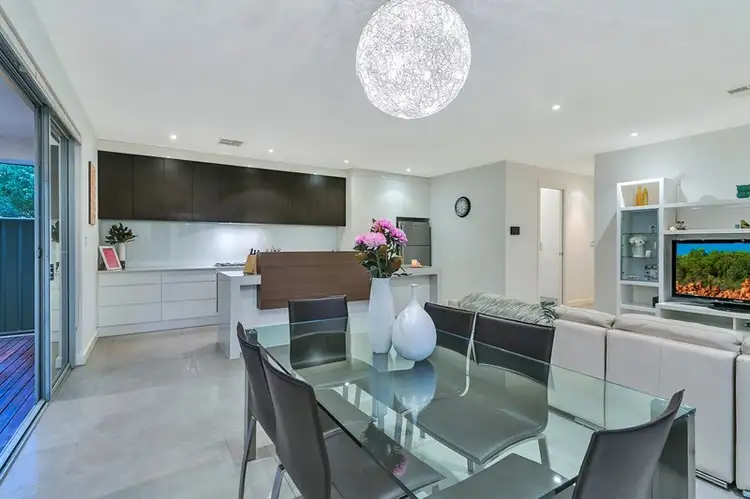
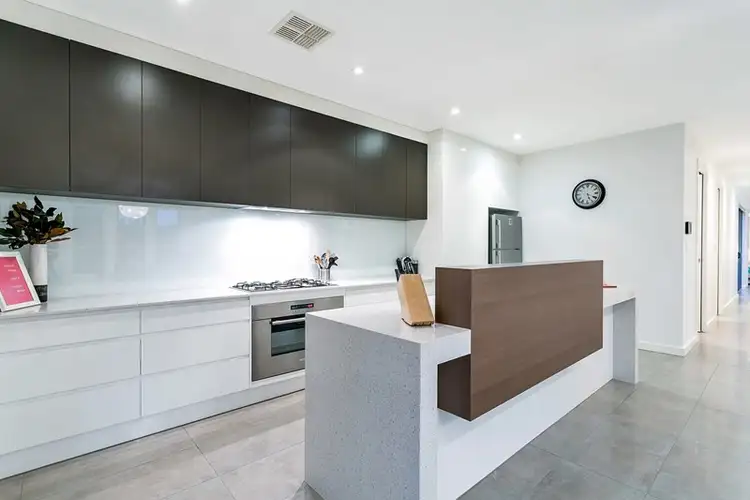
+17
Sold
53 Frobisher Avenue, Flinders Park SA 5025
Copy address
Price Undisclosed
- 3Bed
- 2Bath
- 2 Car
- 380m²
House Sold on Mon 4 Jul, 2016
What's around Frobisher Avenue
House description
“** SOLD ** Where Quality Meets Quantity”
Property features
Land details
Area: 380m²
Property video
Can't inspect the property in person? See what's inside in the video tour.
What's around Frobisher Avenue
 View more
View more View more
View more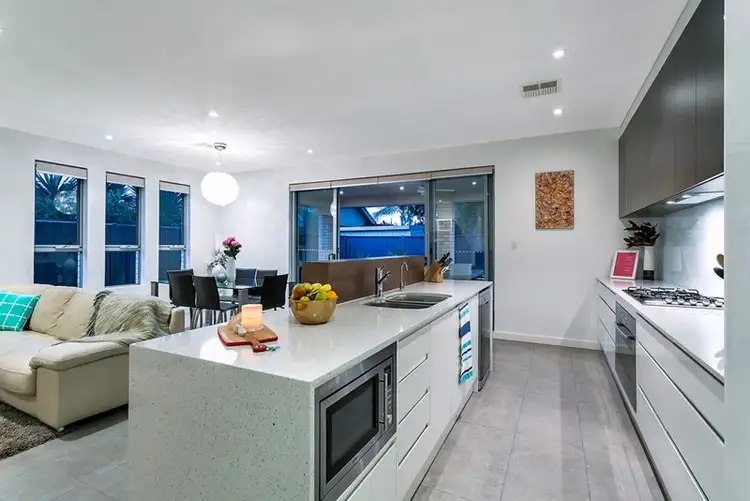 View more
View more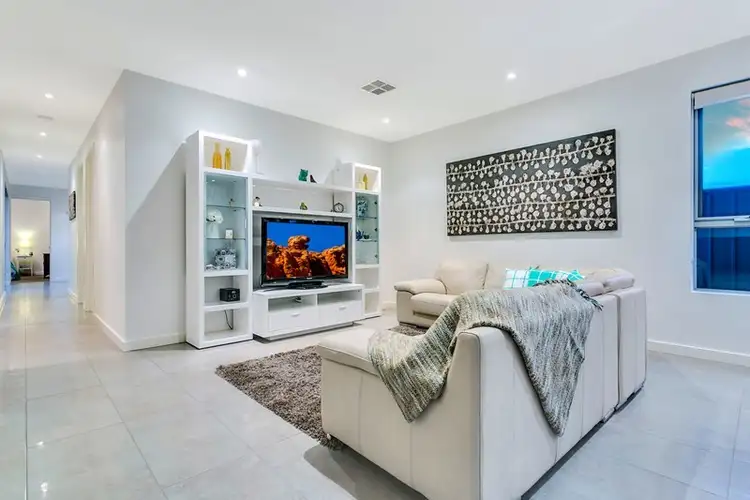 View more
View moreContact the real estate agent

Jason Spagnuolo
All Adelaide
0Not yet rated
Send an enquiry
This property has been sold
But you can still contact the agent53 Frobisher Avenue, Flinders Park SA 5025
Nearby schools in and around Flinders Park, SA
Top reviews by locals of Flinders Park, SA 5025
Discover what it's like to live in Flinders Park before you inspect or move.
Discussions in Flinders Park, SA
Wondering what the latest hot topics are in Flinders Park, South Australia?
Similar Houses for sale in Flinders Park, SA 5025
Properties for sale in nearby suburbs
Report Listing
