Best Offers By 5pm Tuesday the 14th March 2023, unless sold prior.
Say hello to luxurious living at 53 Glen Stuart, a stunning split-level home located in the highly sought-after suburb of Woodforde. This magnificent property boasts three bedrooms (with the option of a fourth), two bathrooms, and a range of modern features that will make it the ideal home for a first home buyer, investors, or growing family.
Welcome home to Glen Stuart Road, in a prime location for low-key living, this one will not last long! Essentially a stone's throw from the highly-desired Rostrevor College and minutes from the newly established Morialta Secondary College - making this the ideal family destination.
As you step inside, you'll be greeted by a hardwood timber flooring that provides a warm and inviting atmosphere, continuing into the first living room, with uninterrupted views of your new street-scape - this can easily become a 4th bed, home office or kids playroom.
A modern, 1200x600 fioranese concrete tile and 3m coffered ceiling means you have reached the centralised kitchen, which comes equipped with quality Siemens appliances, as well as AEG semi-integrated proclean comfort lift dishwasher, porcelain benchtop with shark-nose edge & a maximum statuario splash-back plus so much more - making it a chef's delight!
A truly fitting master suite is presented for you here, complete with timber flooring, walk-in robe (with Hafele wardrobe lifter), private ensuite (with his and hers vanity) & an abundance of natural light. An additional two bedrooms are sun soaked and carry on with the warm timber flooring & built-in robes - meaning you will never need to leave.
A modern tiled bathroom is well-appointed and matches the neutral & warm tones found in the ensuite, as well as introducing a feature timber look tile. Featuring floor to ceiling tiling, a full sized built-in bath tub and so much more - this is the ultimate relaxation spot.
This well planned home also boasts a large-scale double garage, providing secure parking for your vehicles, and hardiedeck outdoor entertaining alfresco area complete with a 1.5m commercial Forno Alfresco pizza oven, perfect for hosting barbecues, pizza nights or relaxing with family and friends.
As if that wasn't enough - this home is on the doorstep of Hamilton Hill & Morialta Conservation Park, providing a beautiful setting. Enjoy an ease of access to nature walks and children's adventure playground as well as cycling trails leading into Morialta Conservation Park.
Located conveniently in Woodforde, this home provides easy access to all the amenities the area has to offer, including Firle Plaza, Wattle Park Shopping Centre, Newton Village and so much more.
Check me out:
– Torrens Title, 2017 built
– 3 bedroom, 2 bathroom
– Custom rendered & tiled facade
– 3.6m entry way ceiling
– Screenaway motorised blockout blinds
– Velux skylights throughout
– Master bedroom with spacious walk-in robe & ensuite
– Additional two bedrooms with built in robes
– Square set ceilings & lineal ducting
– Engineered spotted gum hardwood flooring & luxurious tiled flooring
– Floor to ceiling tiled bathrooms
– Quality kitchen space with porcelain benchtop
– Zip Hydrotap Elite (boiling, still, sparkling)
– Abey preparation island and champagne cooler
– Stylish black and white plantation shutters throughout
– Paved yard with feature landscaping
– 1.5m commercial Forno Alfresco pizza oven
– Large, double lockup garage and additional parking
Specifications:
CT // 6187/490
Built // 2017
Land // 388 sqm*
Home // 211 sqm*
Council // Adelaide Hills Council
Nearby Schools // Rostrevor College & Morialta Secondary College
On behalf of Eclipse Real Estate Group, we try our absolute best to obtain the correct information for this advertisement. The accuracy of this information cannot be guaranteed and all interested parties should view the property and seek independent legal advice if they wish to proceed.
Should this property be scheduled for auction, the Vendor's Statement may be inspected at the Eclipse RE office for 3 consecutive business days immediately preceding the auction and at the auction for 30 minutes before it starts.
Aidan Anthony – 0423 319 554
[email protected]
Michael Viscariello – 0477 711 956
[email protected]
RLA 277 085
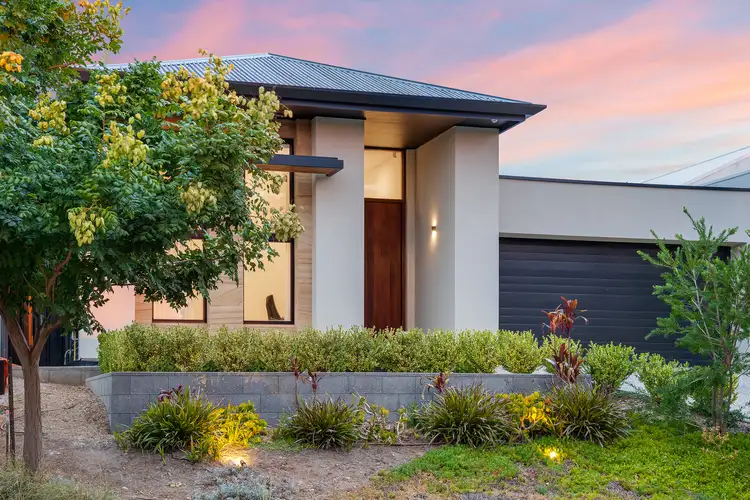
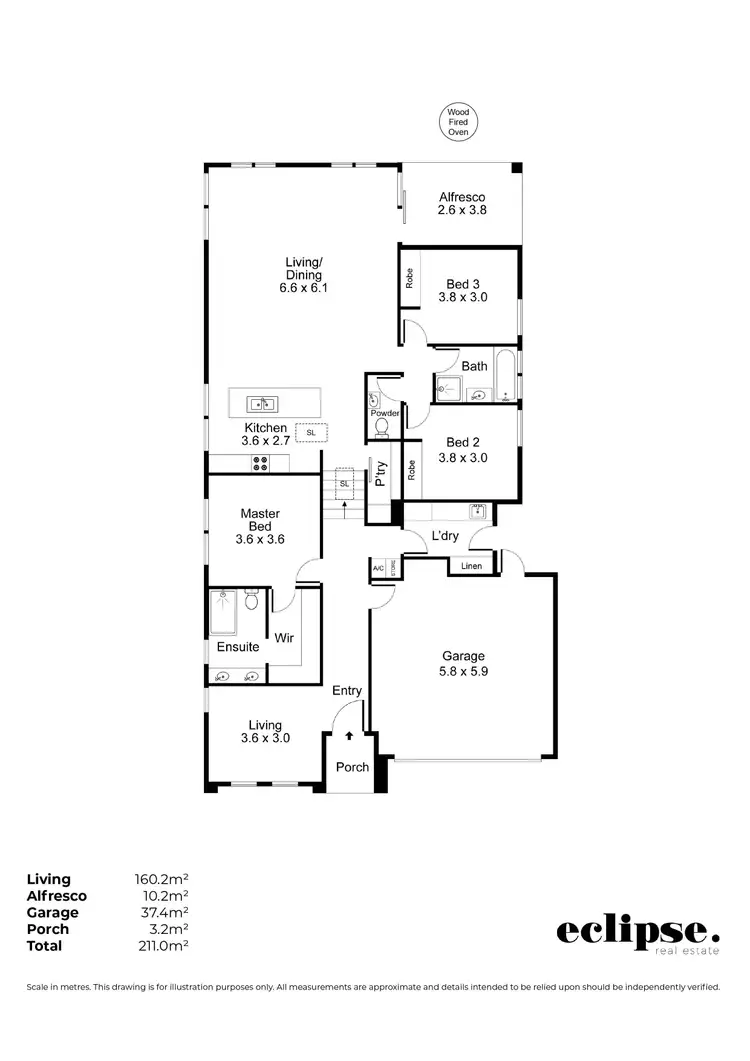
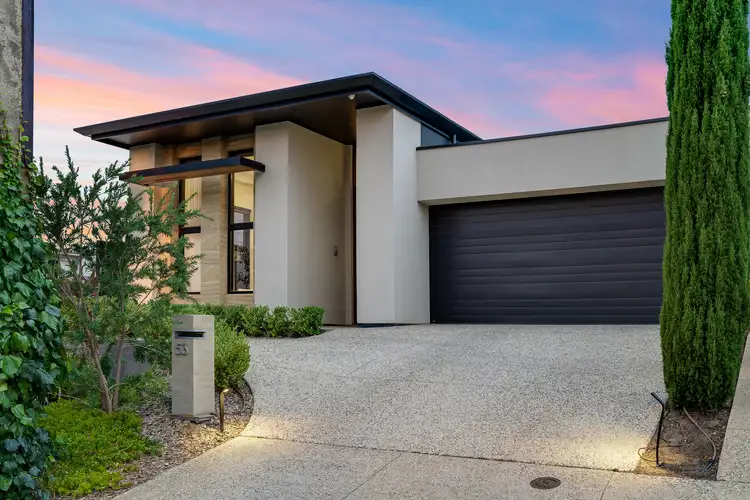
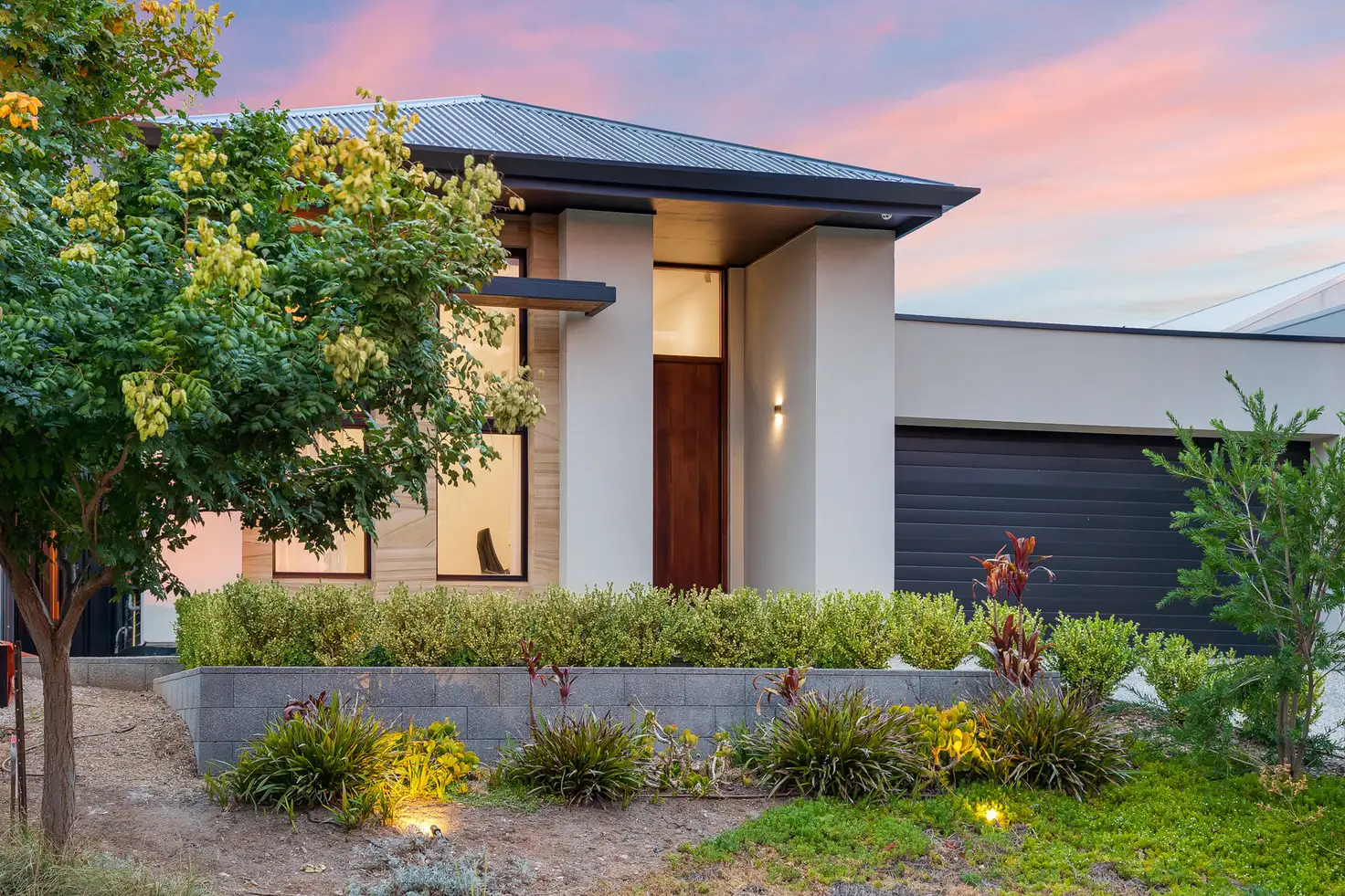


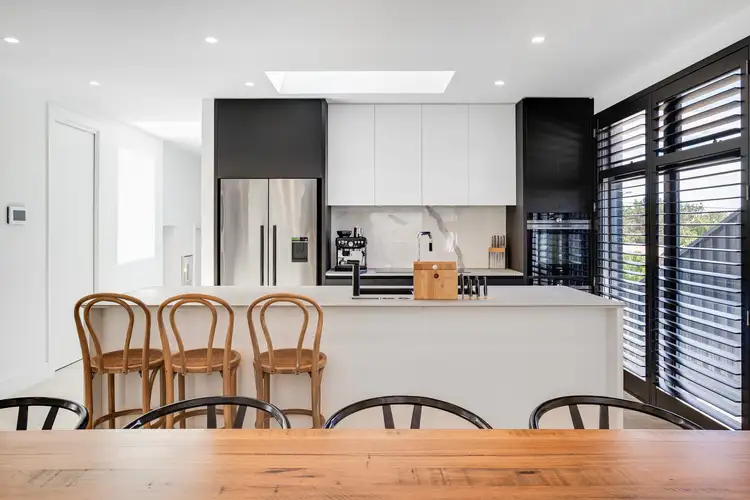
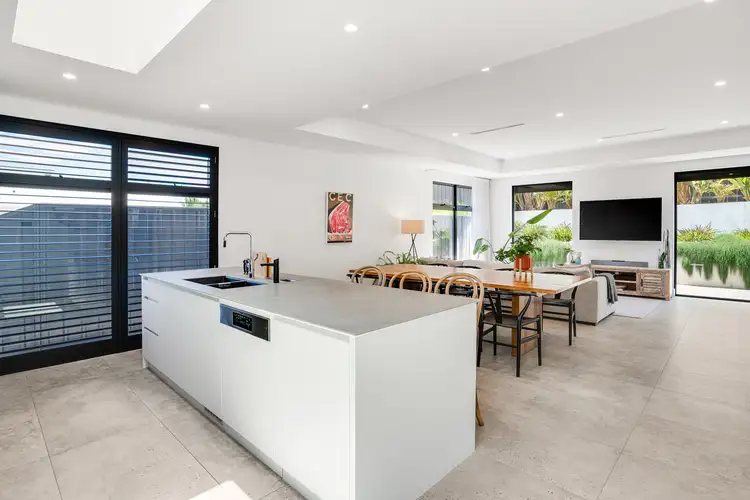
 View more
View more View more
View more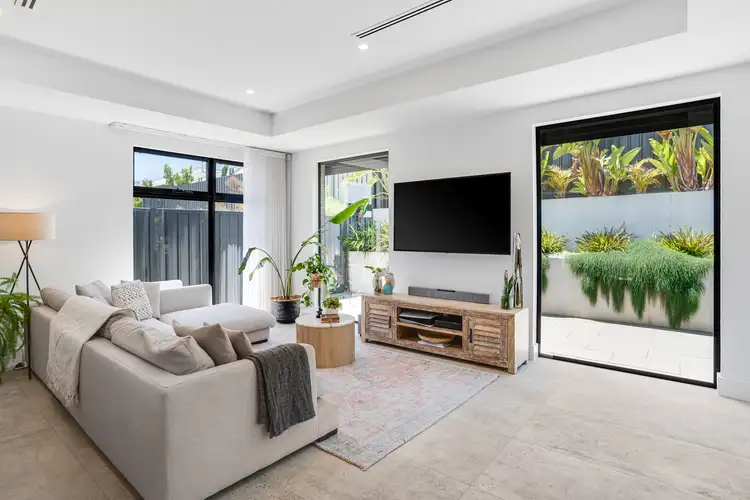 View more
View more View more
View more
