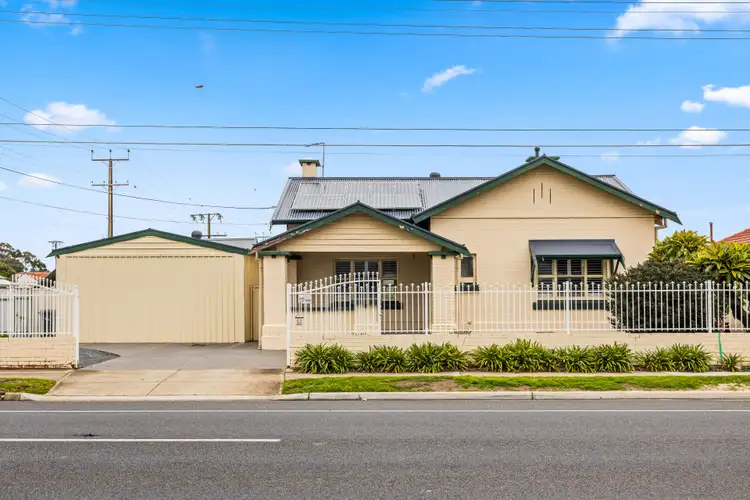Size, space, stellar location and comfort living or incredible redesign and rebuild opportunity are all options on the table for this beautifully presented character home in the heart of the sunny west.
Featuring those unmistakable aspects like high ceilings, solid timber floors in the front and gorgeous slate tiling in the back, wide hallway, and four-square floorplan comprising of a light-filled formal lounge with cosy combustion heater and plantation shutters, 2 large bedrooms, and a gorgeous provincial contemporary kitchen - there's a lot to love here.
A superbly completed extension adds a beautiful dining, second living and 3rd bedroom to this already generously sized home while a spacious timber deck with pergola and combustion heater lets you enjoy all-weather outdoor entertaining overlooking the sunbathed backyard with lovely lush green lawn, established gardens and fruit trees.
Whether you're preparing nightly meals for the family or hosting friends for dinner, the exceptionally updated kitchen is an absolute pleasure to cook in. Featuring great timber bench top space, lots of elegant cabinetry and overhead cupboards, walk-in pantry, dishwasher, and stainless steel commercial size oven and gas stove top for the gourmet chef.
The main bathroom is central to the home, the laundry area is supremely spacious and sees an adjoining toilet for extra convenience while split-system AC's in everyone room and solar panel system lets you live in your-round comfort with low energy bills.
Excellent family-friendly location puts 53 Hartley Road in walking or riding distance to a host of nearby schools, is a 5-minute drive in either direction to Findon Shopping Centre or the Brickworks Markets, and where the pristine sands of Henley Beach are just 10-minutes away for memorable summers the whole family can enjoy.
With such well-thought and feature-packed living on offer as well as the option to rebuild, redesign or even subdivide in the future (subject to council planning), this charming character home is a dream opportunity no matter if your sights are set on the now or the long-term!
THINGS WE LOVE:
• Well-presented character property in the convenient heart of the west
• Charming features such as high ceilings, solid timber floors, wide hallway and large rooms
• Beautiful extension offering open-plan dining and second living with slate flooring
• Generous 720sqm (approx.) corner block with the opportunity to rebuild or subdivide (subject to council planning)
KEY FEATURES:
• Stunning updated provincial kitchen with elegant cabinetry and bench tops, walk-in pantry, dishwasher, and commercial sized oven and gas stove top
• Front formal lounge with plantation shutters, split-system AC and combustion heater
• 2 large bedrooms, both with split-system AC and one with built-in robes and plantations
• Large rear 3rd bedroom also with AC
• Gorgeous living and dining area with AC
• Good sized bathroom, spacious laundry, and separate toilet
• Huge all-weather timber deck outdoor entertaining area with combustion heater
• Sunbathed backyard with lush lawn, neat gardens and established fruit trees
• Charming carport with roller door and side access from Kanbara Street
• Large garage with sliding doors
LOCATION:
• Close to Torrensville, Flinders Park and Kidman Park Primary Schools as well as Underdale High
• 5-minutes to Findon Shopping Centre or the Brickworks Markets
• 10-minutes to Henley Beach and just 6km to the CBD
Disclaimer: As much as we aimed to have all details represented within this advertisement be true and correct, it is the buyer/ purchaser's responsibility to complete the correct due diligence while viewing and purchasing the property throughout the active campaign.
Ray White Norwood/Grange are taking preventive measures for the health and safety of its clients and buyers entering any one of our properties. Please note that social distancing will be required at this open inspection.
Property Details:
Council | City of Charles Sturt
Zone | General Neighbourhood\\GN
Land | 720sqm(Approx.)
House | 285sqm(Approx.)
Built | TBC
Council Rates | $TBC pa
Water | $TBC pq
ESL | $TBC pa








 View more
View more View more
View more View more
View more View more
View more
