Excellent Elevated Somerville Location!
A dream location at the very top of the "Somerville Estate" awaits you here in the form of this ultra-spacious 4 bedroom 2 bathroom quality-built two-storey residence that benefits from brilliant bones and fantastic foundations, allowing you and your loved ones to build a brighter future from a very solid base.
Off the entry foyer you will find a welcoming home office, as well as elegant formal lounge and dining rooms that are reserved for those special occasions. The minor sleeping quarters double as a separate and private wing, away from a commodious open-plan family, meals and kitchen area that sits between the dining room and a huge sunken games room it so impressively overlooks.
Upstairs, the entire level doubles as a relaxing oasis with the generous parents' retreat spilling out on to the balcony (to take advantage of the sweeping inland and city views on show) and a spacious master suite playing host to a sublime fully-tiled ensuite with a shower, bubbling corner spa bath, separate toilet, "his and hers" twin vanities and a walk-in wardrobe for good measure. At the rear and off the games room, the backyard is essentially a "blank canvas" where you can get those creative juices flowing to add to the large pergola and decent garden space already on offer to you. There really is no limit to what can be achieved, here.
The likes of bus stops and picturesque local parklands (including the sprawling Ormond Bowyer Park) are just footsteps from your front door, with Melville Senior High School, other outstanding local educational facilities, the Kardinya Park and Westfield Booragoon Shopping Centres, train stations, community sporting clubs, highways, Fremantle, the city, glorious beaches and our picturesque Swan River all only a matter of minutes away in their own right. Don't forget about Murdoch University, the St John of God Murdoch Hospital and Fiona Stanley Hospital either - all of which are within a very close proximity to one another. What a spectacular elevated setting this is. Add your own personal modern touches to heighten your lifestyle even further!
Other features include, but are not limited to:
- Front verandah
- Massive double-door tiled grand entry foyer
- Double privacy doors to both the home office and formal lounge
- Fireplace in the formal lounge room
- Sunken and carpeted games room with a wood-burner fireplace and split-system air-conditioning
- Charming brickwork and tiled flooring to the main living spaces and kitchen
- Double-door kitchen pantry
- Double fridge/freezer recess
- Double kitchen sinks and mixer tap
- Chef four-burner gas hotplate
- DeLonghi oven
- Range hood
- Dishwasher recess
- Carpet to the upstairs retreat and master suite (with valley views)
- Carpeted 2nd/3rd/4th lower-level bedrooms with built-in double robes (one of them comprising of a split-system air-conditioning unit also)
- Separate bath and shower in the main family bathroom downstairs
- Separate 2nd toilet, off the laundry
- Outdoor access from the laundry
- Downstairs powder room/3rd toilet
- Built-in hallway linen storage and a separate storeroom/walk-in linen press downstairs
- Ducted-evaporative air-conditioning
- Gas bayonet to the parents' retreat
- Wooden door frames, skirting boards and built-in cabinetry (to some rooms)
- Double lock-up garage
- Solid brick-and-tile construction
- Views to the Fremantle cranes and Darling Ranges from your driveway
- 294sqm (approx.) of internal living space
- Large 788sqm (approx.) block
- Built in 1990 (approx.)
Contact Exclusive Listing Agent, Zvon Mikulic, now on 0439 811 023 to arrange your private viewing today!
Disclaimer:
* The above information is provided for general information purposes only and may be subject to change. No warranty or representation is made as to the accuracy of the information and all interested parties should make their own independent enquiries relating to the information provided and place no reliance on it. Any chattels depicted or described in the information are not included in the sale unless specified in the Offer and Acceptance.
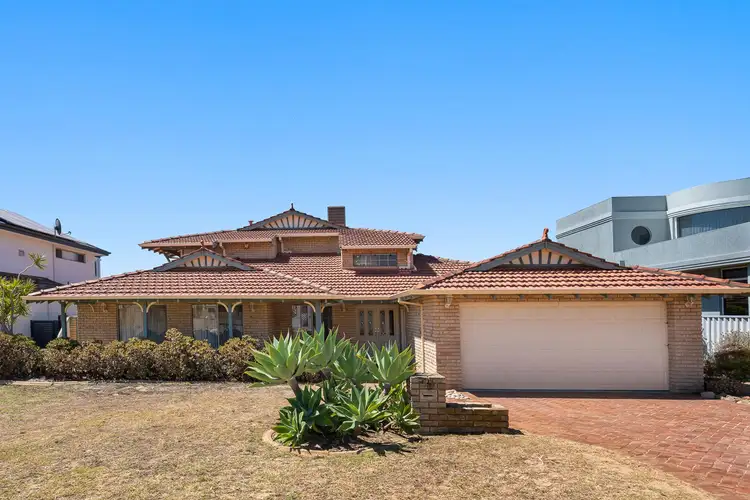
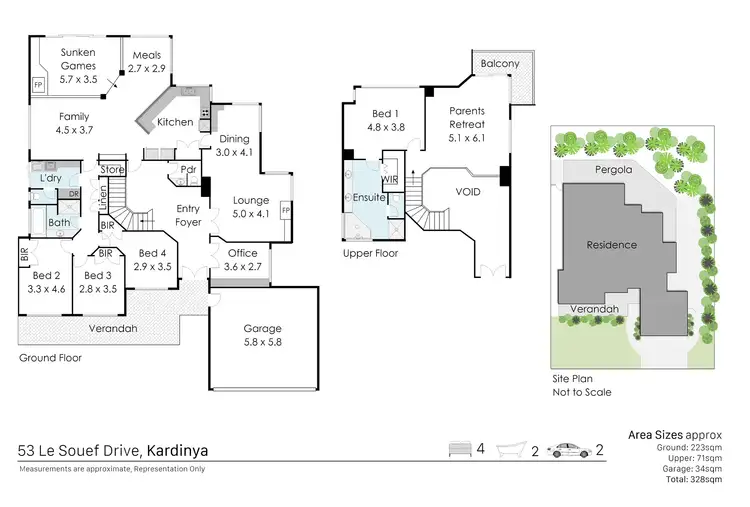
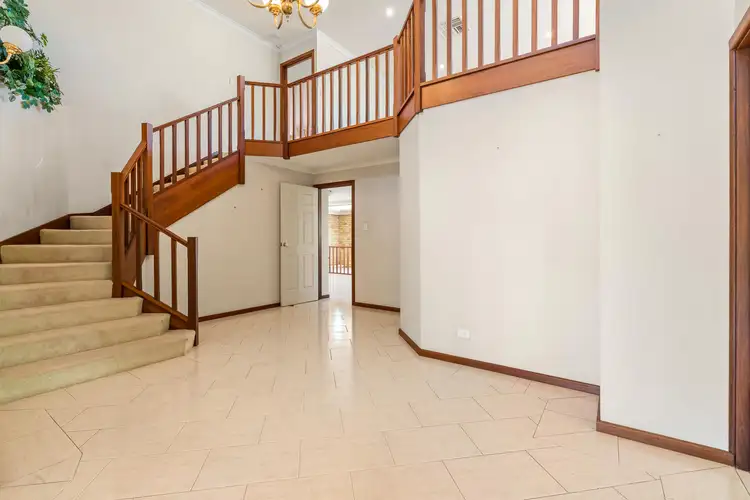
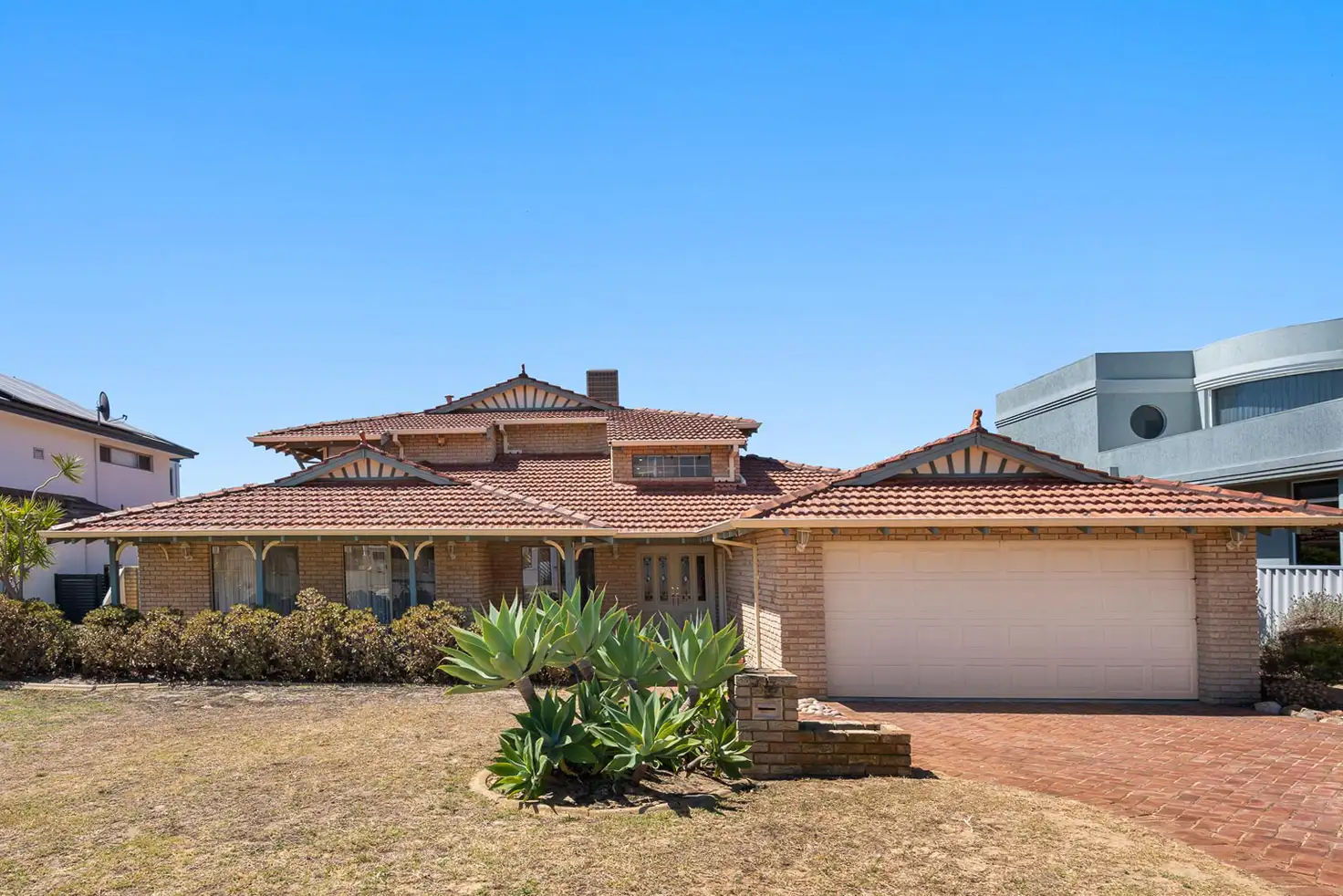


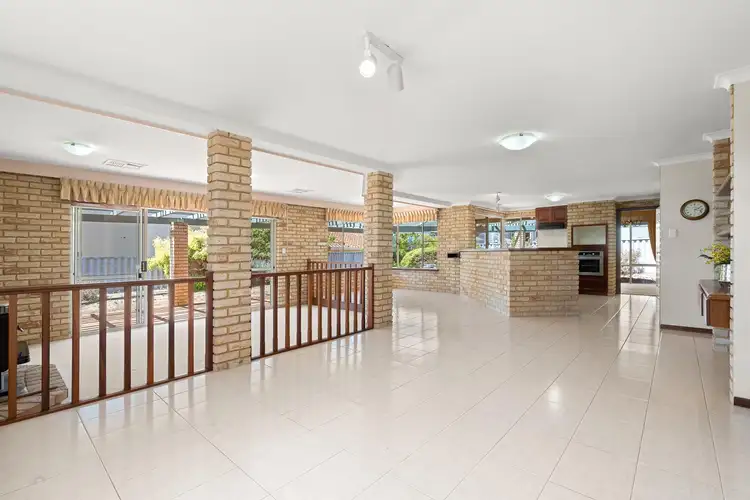
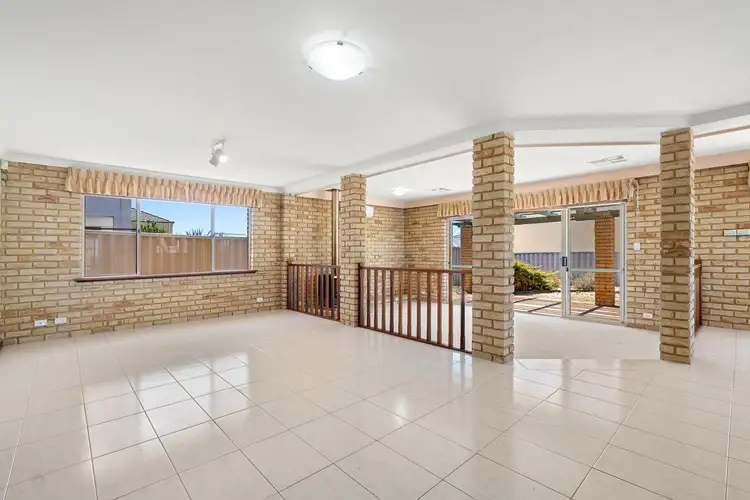
 View more
View more View more
View more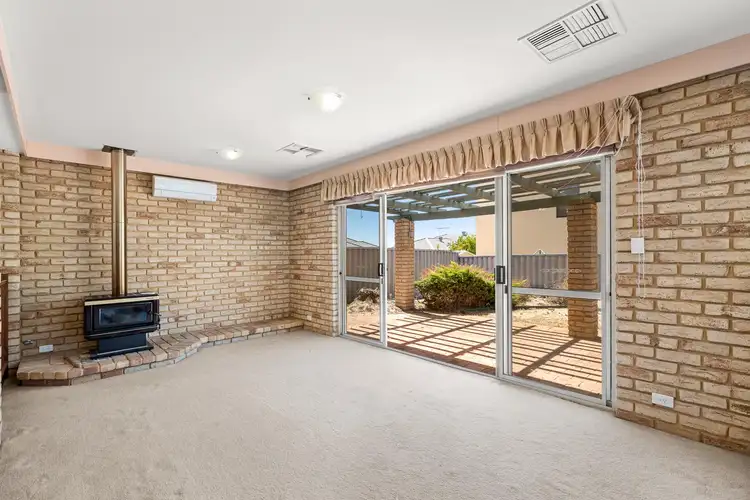 View more
View more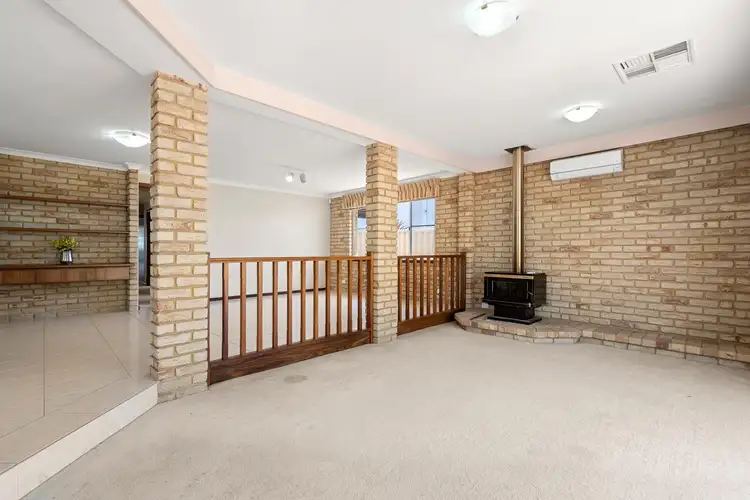 View more
View more
