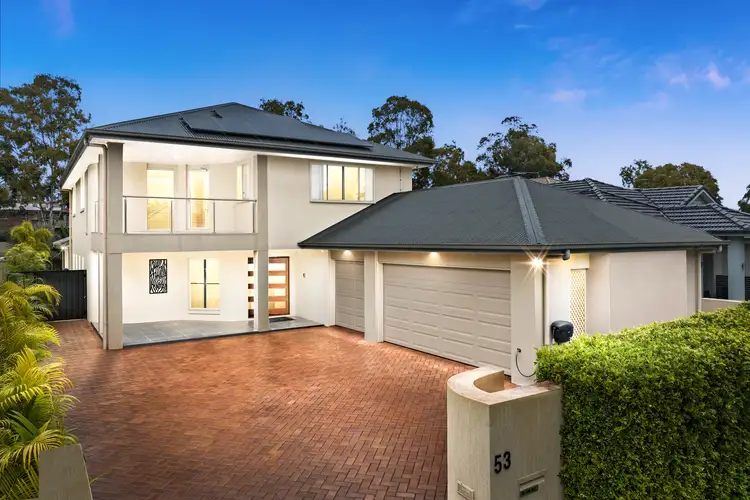PARK SIDE GRAND FAMILY HOME + 3 CAR GARAGE
Perched on a flat 675m2 block on the edge of Newport Park, this pristine home has everything desired for sophisticated move-in living. Nestled just a short walk from Newport Marketplace, Spinnaker Park, and the waterfront, there is an expansive layout with exceptional sizing complimented by resort outdoor living!
An architecturally designed staircase cements the sophisticated welcome with crisp white walls and high ceilings amplifying the natural light throughout the flowing interior. Designed intelligently for flexible family requirements, there is living on both levels with an upstairs rumpus and a huge downstairs media/pool room whilst living and dining are set in an open plan at the rear of the house. A monochrome palette delivers timeless appeal in the large kitchen with superb cabinetry storage and expansive bench space in striking black granite. The custom splashback perfectly compliments a 900mm Westinghouse oven and gas cooktop whilst the large walk-in pantry extends the brilliant storage whilst also hiding away any mess.
There is a brilliant connection between indoors and out with glass sliders flowing to a covered alfresco entertaining zone. Stylish tiled flooring flows into the open-air entertaining space and wraps around the huge in-ground swimming pool. There is a wonderful low-maintenance landscape with a fire pit zone, artificial turf, and tropical greenery framing the fenced yard.
Four built-in bedrooms are privately positioned on the upper level with a fifth bedroom downstairs providing great versatility for a home office or guests. The master has wonderful parkland views alongside a large walk-in robe and pristine ensuite including floor-to-ceiling tiling and dual stone vanity. There are two additional full-sized bathrooms, one located on each level and both presenting immaculate fit-outs.
A surplus of additional features cements the calibre of this residence including a large laundry with cabinetry, walk-in linen, upper balcony with parkland views, superb under-stair storage, ducted air-conditioning, upgraded LED lighting, Vacuum Maid, alarm and intercom, water tank, and solar electricity. The triple remote garage has ample space as well as the unique addition of an attic!
Wonderfully located to blend lifestyle and convenience, you can stroll across the park to start your day with a coffee at Newport Marketplace whilst the shimmering waterfront offers the perfect backdrop. There are plenty of popular playgrounds close by as well as schooling, large shopping districts, beach foreshore, and transport corridors.
- 675m2 block
- Pristine executive sizing with 457m2 of under-roof living
- Flowing layout with bespoke inclusions and complete move-in ready living
- Grande solid timber counter lever front door leading into the stunning foyer
- Large upper-level rumpus, and balcony with Newport Parkland views, plus huge pool/media room on the lower level
- Light-filled open plan, living & dining room spilling out to covered tiled alfresco entertainment zone and BBQ area
- Modern kitchen including superb storage, custom splash back, huge walk-in pantry, and expansive custom solid granite benchtops
- Gourmet appliances include a 900mm Westinghouse oven with 5 hob gas stove cooktop plus dishwasher
- Huge in-ground swimming pool with poolside lounging and fire pit zone
- Four built-in bedrooms upstairs plus a large fifth bedroom/home office on the lower level
- Master including parkland views, walk-in robe, and polished ensuite with dual vanity
- Family bathroom including floor-to-ceiling tiling and separate bath
- Third full-sized bathroom on the lower level
- Brand new shower heads in all bathrooms
- Extra large laundry with built-in cabinetry and direct garage access
- Mammoth amount of storage throughout, including walk-in linen, & under-stair storage
- Zoned ducted air conditioning with control systems on both levels (vents replaced)
- LED lighting and high ceilings throughout the home
- Vacuum maid system
- New sheer curtains in the living/dining and master bedroom
- Freshly painted throughout plus new carpets and toilets
- Solar electricity with 23 panels (6kw Fronius inverter)
- New security system plus intercom
- Triple remote garage with attic storage
- Fully fenced backyard with immaculate landscaping, artificial grass, plus a garden shed
- 3000L water tank
- Electric hot water
- Walk to the water's edge and directly across the road to Newport Park
Walk to Newport Market Place!
A vast array of amenities of cafes, restaurants, groceries, pharmacy, gym, hair, beauty & other retail stores!!!
LOCATED
- 25km to Brisbane Airport
- 35km to Brisbane's CBD
- 5 minutes drive to Scarborough and Redcliffe Beaches, Restaurants, Cafe's, parks, and weekend markets
- 3 minutes drive to Kippa-Ring Shopping Centre with Coles, Woolworths, Kmart, Hoyts Cinema & Specialty Stores
- 15 minutes drive to Westfield North Lakes, Ikea & Costco
- 45 minutes drive to the Sunshine Coast
- 12 minutes drive to the Redcliffe Golf Course
Minutes to the Kippa-Ring train & bus station
Enjoy living near the best Private and Public schools Brisbane has to offer. Located in the Redcliffe High School catchment.








 View more
View more View more
View more View more
View more View more
View more
