Price Undisclosed
4 Bed • 2 Bath • 2 Car • 795m²
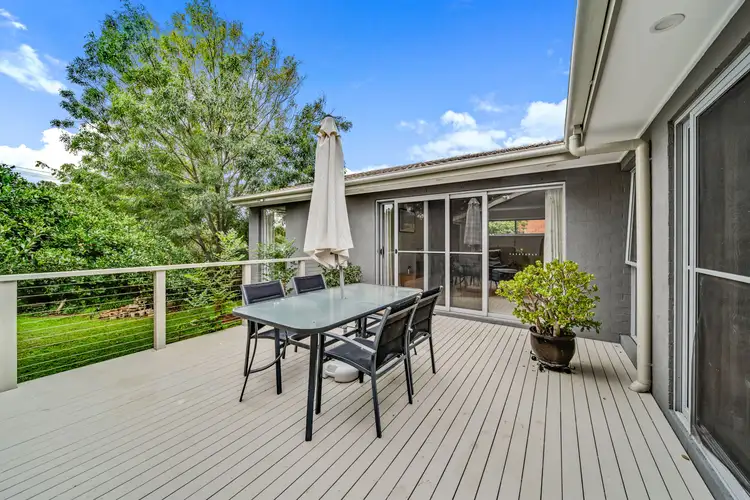
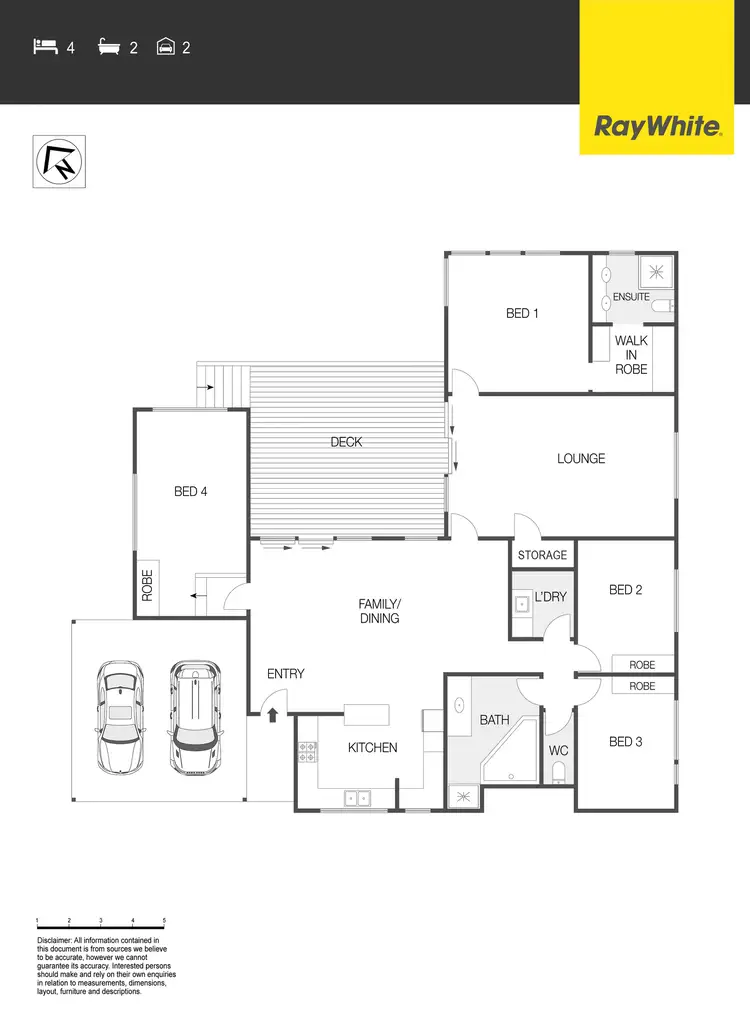
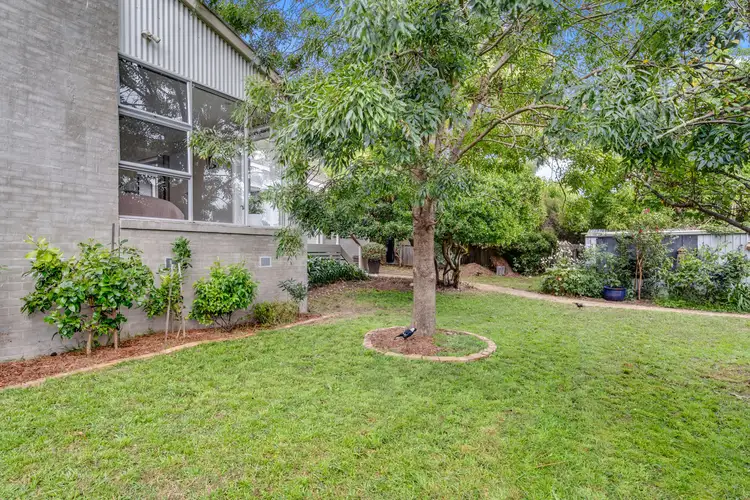
+12
Sold



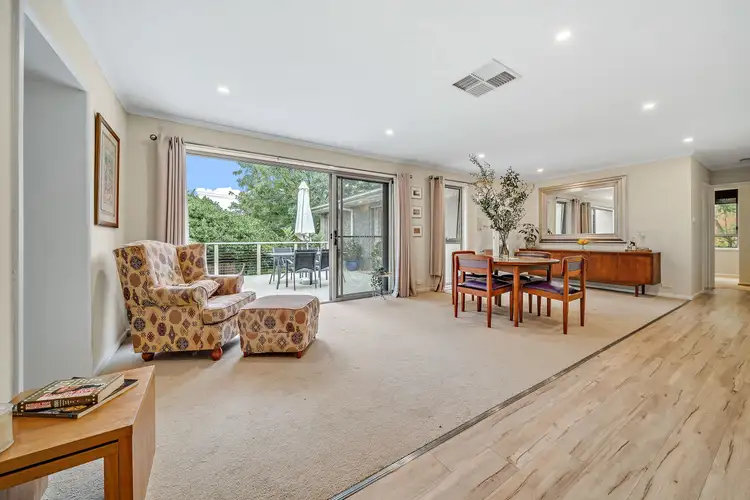
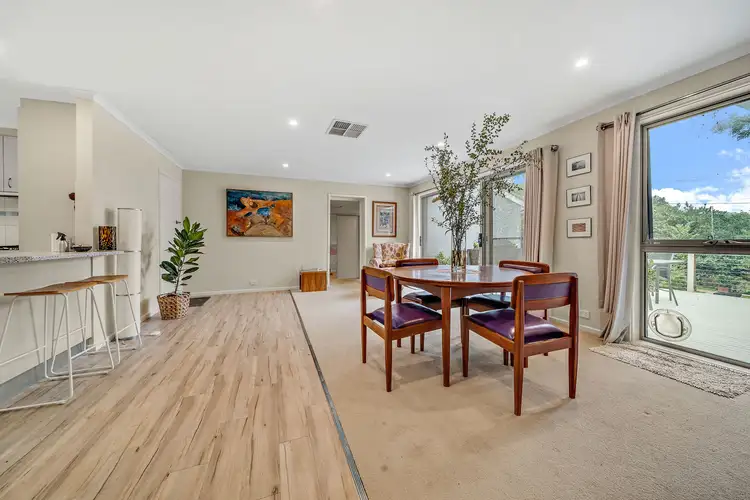
+10
Sold
53 Lyttleton Crescent, Cook ACT 2614
Copy address
Price Undisclosed
- 4Bed
- 2Bath
- 2 Car
- 795m²
House Sold on Wed 13 Apr, 2022
What's around Lyttleton Crescent
House description
“A family entertainer and fabulous garden views”
Building details
Area: 171m²
Land details
Area: 795m²
Interactive media & resources
What's around Lyttleton Crescent
 View more
View more View more
View more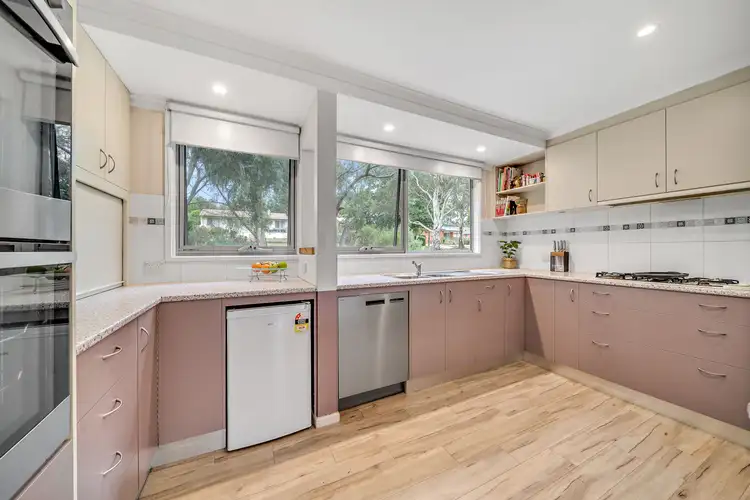 View more
View more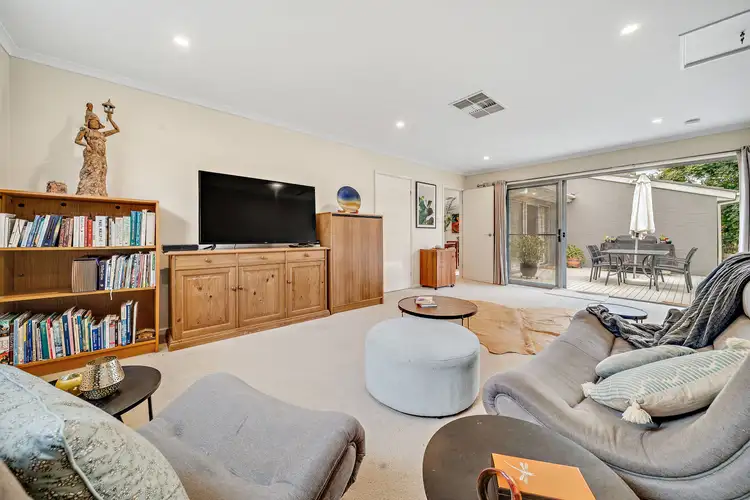 View more
View moreContact the real estate agent
Nearby schools in and around Cook, ACT
Top reviews by locals of Cook, ACT 2614
Discover what it's like to live in Cook before you inspect or move.
Discussions in Cook, ACT
Wondering what the latest hot topics are in Cook, Australian Capital Territory?
Similar Houses for sale in Cook, ACT 2614
Properties for sale in nearby suburbs
Report Listing

