Situated in the heart of Forde, this thoughtfully designed residence offers the space, comfort and flexibility modern families desire. From the moment you enter, you're welcomed by a flowing floorplan that blends generous open-plan living with multiple breakout zones across two well-considered levels. At the front of the home, a private lounge provides a peaceful retreat, while the expansive family and dining area opens seamlessly to a covered alfresco - perfect for weekend entertaining or relaxed family meals.
The kitchen is the centrepiece of the home, featuring a large island, gas cooking and a large pantry with sliding pull-out shelves for easy access - all providing both function and style for everyday living and gatherings. Downstairs also features a guest bedroom ideal for visitors, supported by a convenient powder room, a full-sized laundry, and an additional storage space under the stairs, which includes a coat rack.
Upstairs, the master suite is a true haven, complete with a walk-in robe, sleek ensuite and balcony capturing natural light and leafy outlooks. A central activity zone separates two additional bedrooms - each with built-in robes - and a modern family bathroom, ensuring comfort and privacy for all.
With generous proportions, multiple living areas and dual outdoor spaces, this home is designed to grow with your family and deliver lifestyle ease in one of Gungahlin's most sought-after suburbs.
Features Overview:
- Two-storey floor plan
- Under stair storage with a coat rack
- Positioned near Forde shops, Burgmann School and walking trails
- NBN connected with FTTP
- Age: 15 years (Built in 2010)
- EER (Energy Efficiency Rating): 4.0 Stars
Sizes (Approx):
- Internal living: 189.1 sqm (ground: 114.6 sqm + upper: 74.5 sqm)
- Alfresco: 24.1 sqm
- Porch: 4.3 sqm
- Balcony: 18.7 sqm
- Garage: 49.2 sqm
- Total residence: 285.4 sqm
- Block: 440 sqm
Prices:
- Rates: $869.00 per quarter
- Land Tax (Investors only): $1382.10 per quarter
- Conservative rental estimate (unfurnished): $850 per week
Inside:
- Kitchen with island bench, gas cooktop, large pantry with ample storage
- Open-plan family and dining space with direct alfresco access
- Separate lounge room at the front of the home
- Downstairs guest bedroom
- Powder room and full laundry with ample storage
- Master bedroom with walk-in robe, ensuite and balcony
- Bedroom 2 with direct access to the balcony
- Two additional upstairs bedrooms with built-in robes
- Central upstairs bathroom and separate upstairs activity area
- Ducted reverse cycle heating and cooling
Outside:
- Covered alfresco overlooking landscaped yard
- Upstairs balcony with beautiful views
- Low-maintenance block
- Double garage with internal access and rear storage nook
Construction Information:
- Flooring: Concrete slab on ground to the ground floor level. Timber bearer and joists
to the upper floor level
- External Walls: Brick veneer and compressed cladding
- Roof Framing: Timber: Truss roof framing
- Roof Cladding: Colorbond roof cladding
- Window Glazing: Single-glazed
- Wall Insulation: Thermal insulation value approximately R-2.0
- Roof Insulation: Thermal insulation value approximately R-4.0 with anticon roof blanket
Forde is a family-friendly neighbourhood known for its leafy streets, excellent schools, and outdoor lifestyle. Enjoy weekend walks through Mulligans Flat Reserve, grab a coffee at the local Forde shops, or take advantage of close proximity to the Gungahlin town centre for all your needs.
Inspections:
We are opening the home most Saturdays with mid-week inspections. However, If you would like a review outside of these times please email us on: [email protected]
Disclaimer:
The material and information contained within this marketing is for general information purposes only. Stone Gungahlin does not accept responsibility and disclaim all liabilities regarding any errors or inaccuracies contained herein. You should not rely upon this material as a basis for making any formal decisions. We recommend all interested parties to make further enquiries.

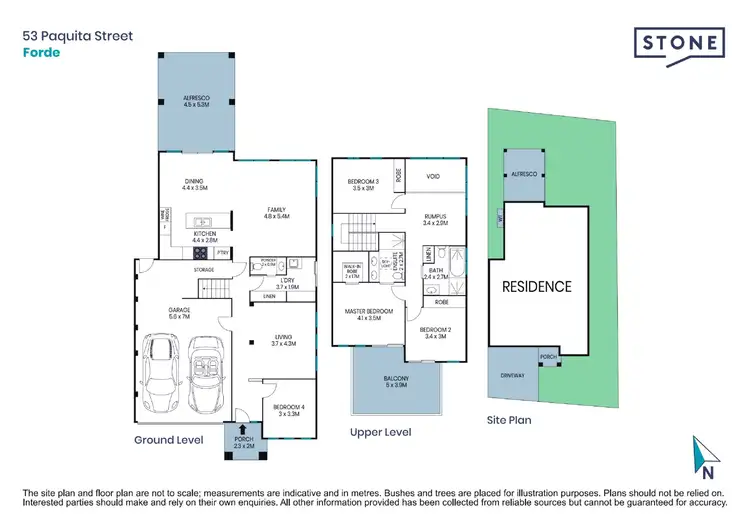




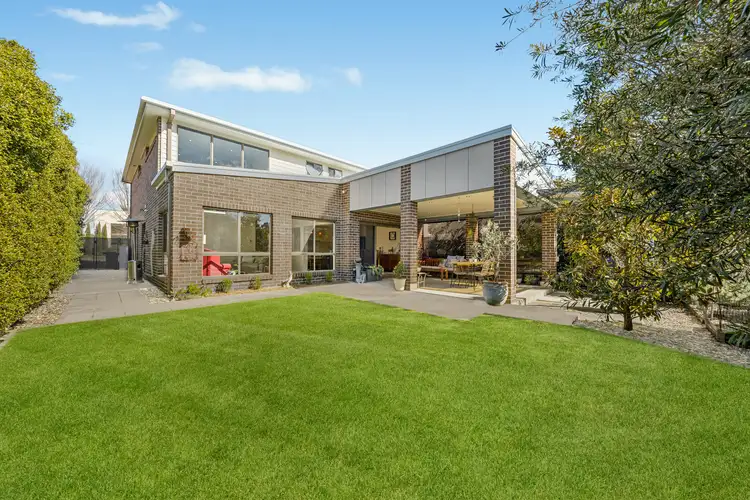
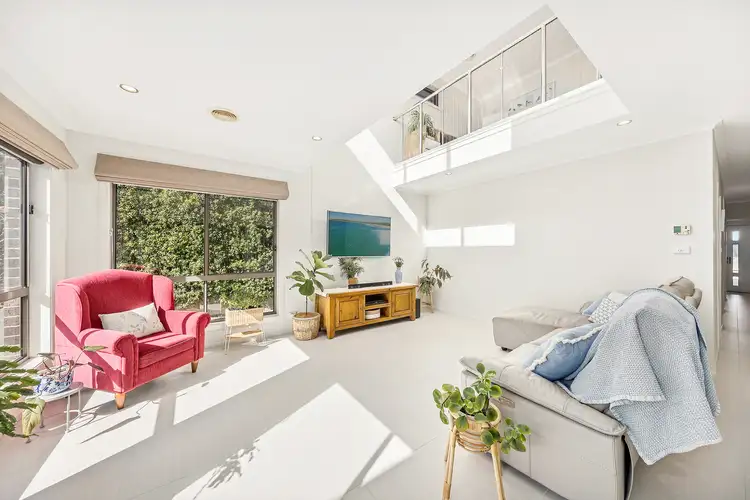
 View more
View more View more
View more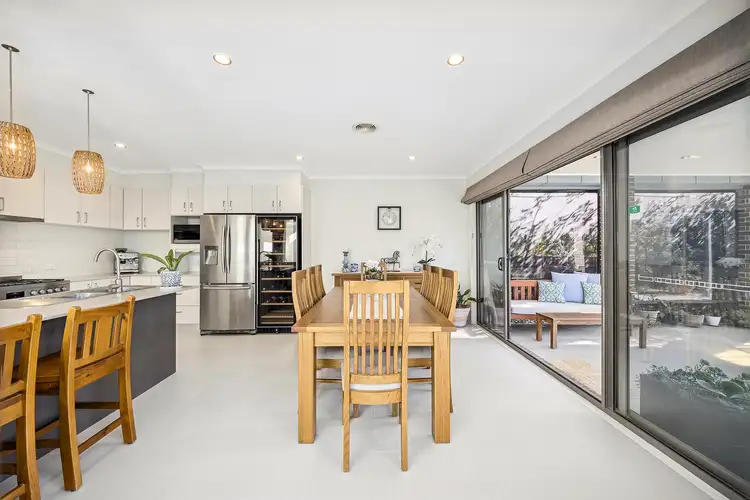 View more
View more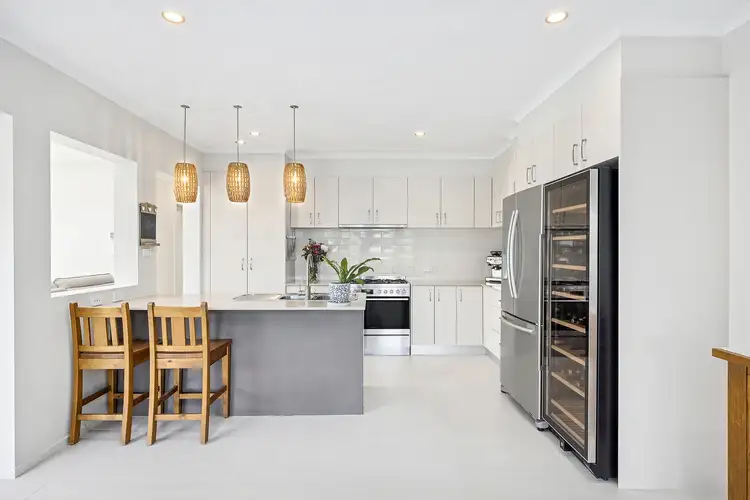 View more
View more
