WATERFRONT DREAM HOME WITH SUPERIOR SUNSET VIEWS!
Set against a backdrop of shimmering blue & enjoying unimpeded access to the beauty of Moreton Bay directly from your back door, this flawless residence delivers a remarkable lifestyle. Nestled in the elite Quay Circuit of Newport and built with a dedication to excellence, custom interiors merge with alfresco excellence delivering coastal living the way it was meant to be.
Inspired by modern Hampton's design, a refined façade flows into a flawless interior with sophistication delivered in every corner. A surplus of interior space delivers exceptional living options with an upstairs rumpus room joined by open-plan family, meals & leisure on the lower level; abundant glass, stylish flooring, bespoke lighting & a neutral palette featuring throughout. An additional sitting room includes two large wine fridges, bringing the luxury of a private cellar with a 420-bottle capacity. Large picture windows and stacker doors bring effervescent water views throughout the living space, with intelligent design ensuring that those in the designer kitchen don't miss out! Positioned perfectly to capitalise on the sublime position, the kitchen impresses with streamlined joinery, gourmet Smeg appliances, a huge walk-in pantry & thick stone in timeless white. A large centre island with waterfall ends and integrated seating takes centre stage.
Outdoor entertaining provisions are first-class, taking maximum advantage of the waterfront locale. Gorgeous travertine tiles in French lay, combine with premier decked flooring to extend the living footprint out underneath a covered patio; electric shade blinds enhance the great weather coverage. There is a spectacular lakeside backdrop to any outdoor entertaining event, an adjacent sunken fire pit for winter evenings, and a terrific vantage over the in-ground mineral swimming pool. You can extend your living & dining under the stars with the large open-air deck sitting waterside, leading directly to your huge private pontoon. With a dual berth jetty enjoying high mast/deep water access, you can launch your dream boat a be out in Moreton Bay in just minutes!
Four luxurious bedrooms are privately positioned on the upper level, each including built-ins and three with walk-in robes. A separate study on the lower level can be utilised as a fifth bedroom if required. Water views offer the best of morning greetings in the master bedroom, enjoying the added perks of a huge walk-in robe and luxurious en-suite with dual vanity and a sumptuous bath. A private balcony is a perfect spot to enjoy a quiet morning coffee overlooking the water. Two additional bathrooms cater to the remainder of the occupants, each flawlessly appointed and one conveniently located on each level. Additional features include a separate laundry with joinery, ducted air-conditioning, an integrated Sonos music system, solar electricity, plantation shutters, superb storage, and a double remote garage with a rear roller door.
Delivering five-star coastal living on a silver platter, this is your own private paradise in which to enjoy resort living every day of the year. In addition, those everyday necessities are effortlessly catered to with upcoming shopping just a short walk away as well as parkland and dining. There is a superb supply of schooling, services & transport if you can drag yourself away from your spectacular haven!
- 448m2 Block
- Huge 471m2 of internal/external living
- Hampton's inspired designer residence in a premier waterfront position
- Built by Clarendon Homes in 2019 (50-year builders warranty)
- Norwegian Stone floor tiles throughout the lower level 1200 x 600
- Dual-berth private pontoon (can have 2 boats) with deep water/high mast access to Moreton Bay (remote controlled lock & weir, exclusive to a lakefront residence)
- Large rumpus, open-plan family, living & meals plus separate sitting with wine cellar
- Deluxe kitchen with Smeg appliances, streamlined joinery (shark nose cabinetry), 2 x 600mm wall ovens & a large stone island
- Plumbed gas cooktop and external BBQ bayonet plus plumbed water to the fridge and Wired CAT5 connection allowing smart fridge integration
- Wine cellar, 420 bottle wine capacity with 4 temperature zones (champagne, white wine & red wine)
- Covered outdoor entertaining with an electric privacy screen overlooking the waterfront and extensive mineral 6 x 7m in-ground swimming pool
- Cashew Travertine French pattern tiles throughout the backyard (pool area, firepit area & under back patio)
- 8m x 6.25m open-air deck over the lake plus sunken firepit, connecting to a 15m pontoon + 3m gangway
- All decking and rail system is Trex transcend which has a 25-year warranty and requires no maintenance
- Automated outdoor lighting
- Ducted air-conditioning throughout with touchpad and iPhone accessible
- Four built-in bedrooms to the upper level (three including walk-in robes) plus a separate study/fifth bedroom
- Luxurious master with huge walk-in robe, en-suite with bath & private waterfront balcony
- Two additional full-sized luxurious bathrooms, a separate powder room to the upper level, 4 toilets in total
- Separate laundry with joinery/plantation shutters/ducted air-conditioning/superb storage
- Centralised Smart Home network, 7 rooms wired CAT5 cable, 3 rooms wired Foxtel
- High-end sensor security system covers the entire ground level (pin code on the entrance to set/disable) plus CCTV security system to 5 external locations (hardwired cameras covering external of property, Hikvision cameras) completely manageable from iPhone and Android
- Front doorbell intercom system, accessible from both levels
- 5kw Solar System with 20 panels
- Integrated Sonos system/double remote garage with rear roller door
- Walk to Newport Town Centre! A vast array of amenities, cafes, restaurants, groceries, pharmacy, gym, hair, beauty & other retail stores
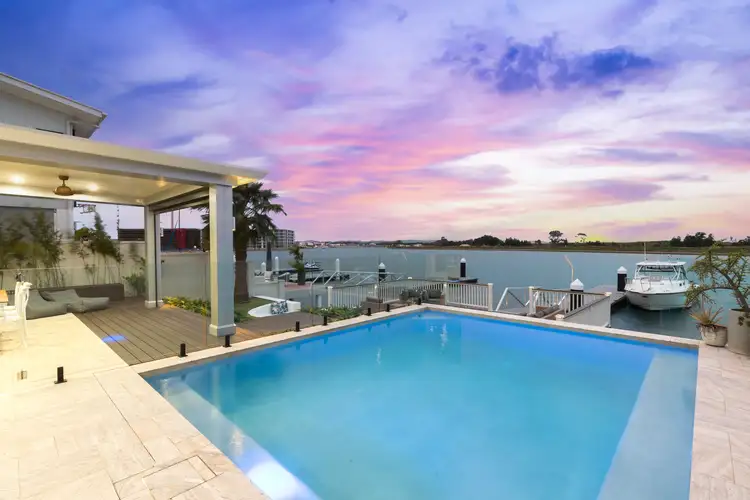
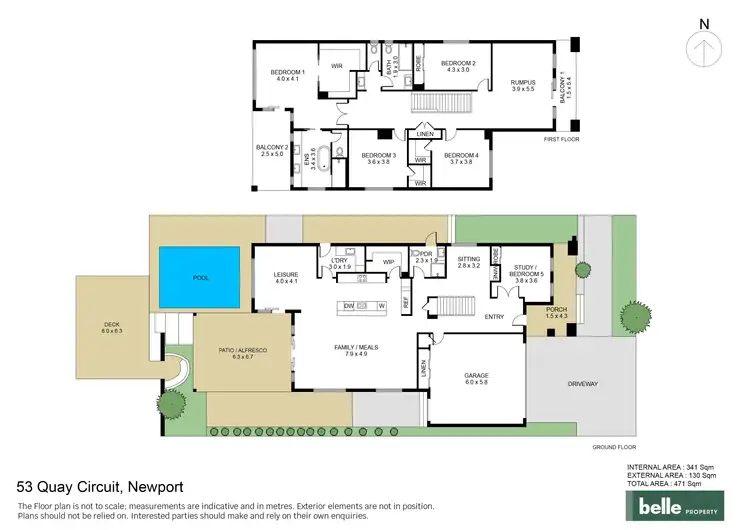
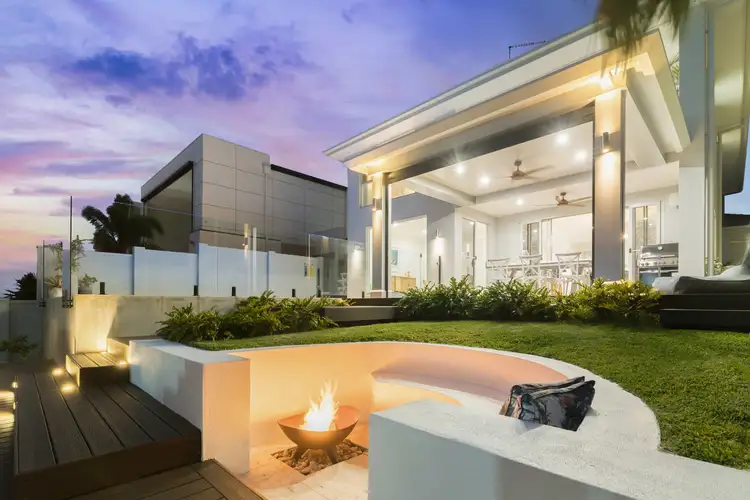
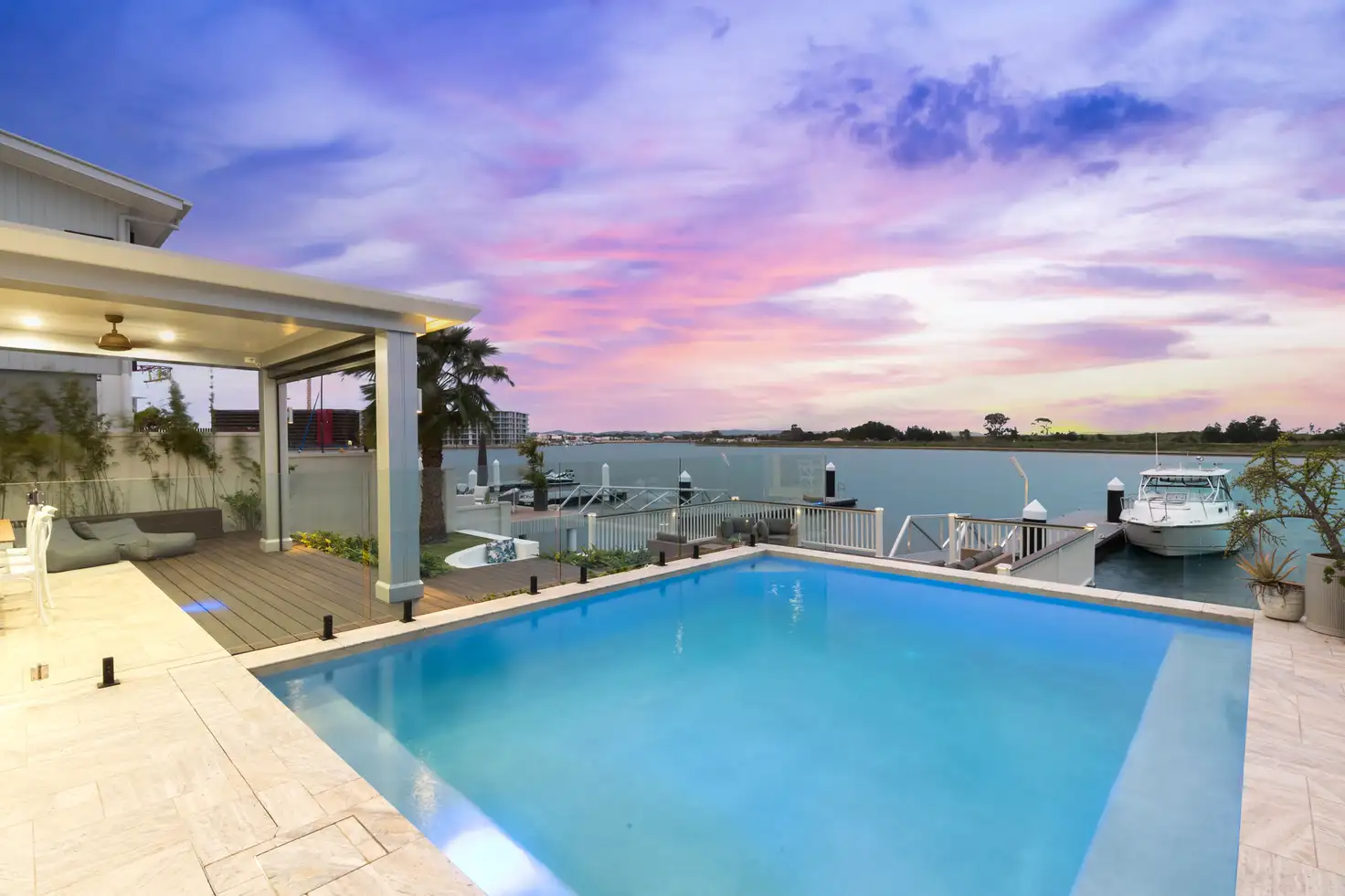


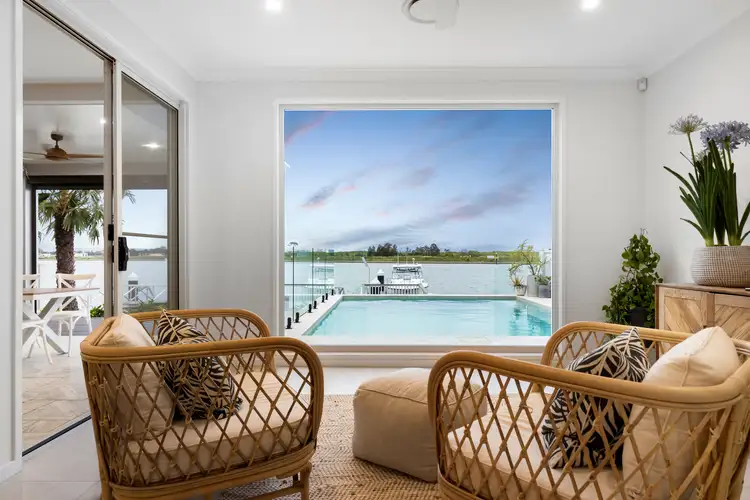
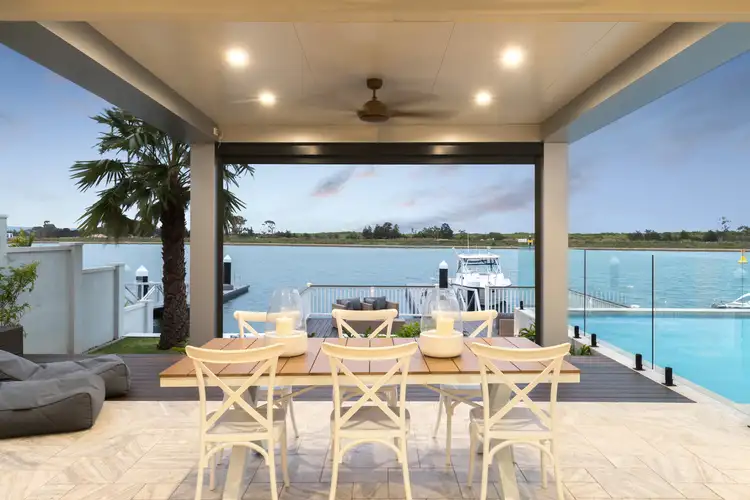
 View more
View more View more
View more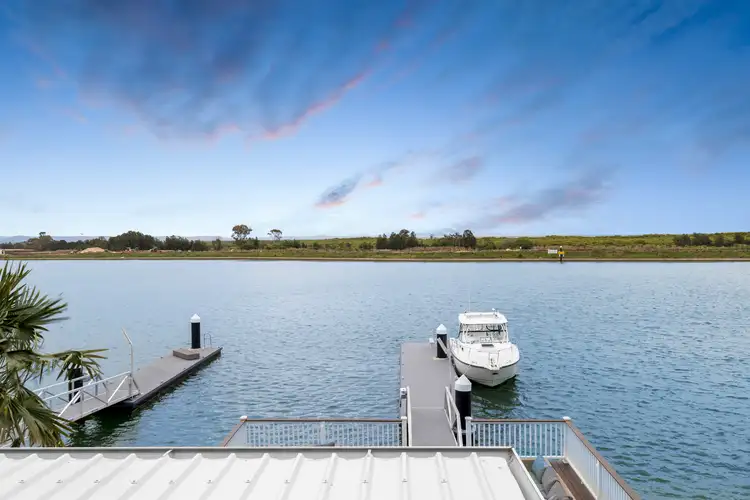 View more
View more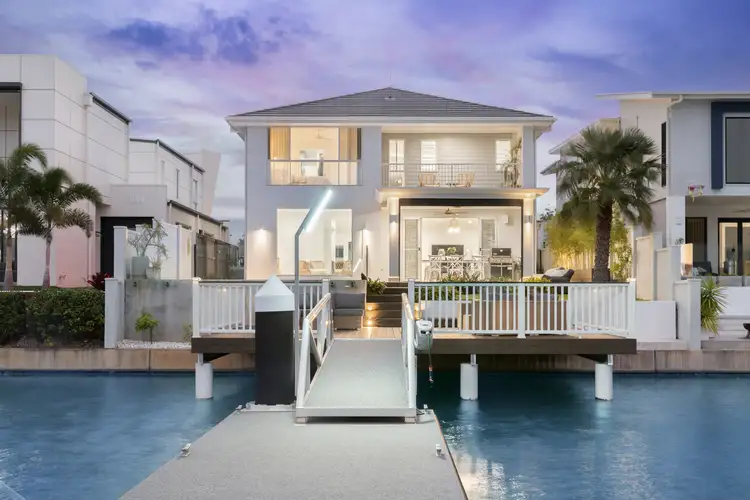 View more
View more
