Framed by leafy surrounds on an elevated 660sqm corner block, this gracefully renovated Chelmer Queenslander honours its heritage while embracing contemporary family living. Beyond the timeless façade of weatherboards, fretwork and wide verandahs lies a home designed for effortless entertaining, family connection, and a lifestyle deeply tied to one of Brisbane's most sought-after communities.
Upstairs, polished timber floors and soaring ceilings create an airy foundation for daily life. Natural light filters through French doors, extending interiors to two verandahs where mornings begin with birdsong and evenings fade in the glow of sunset. A balcony flows directly from the dining area, while the living room opens to the north-east facing front verandah, establishing a seamless rhythm between indoors and out. Below, a generous second living area adds another dimension, providing the perfect setting for movie nights, children's play, or relaxed entertaining that connects easily with the outdoors.
The kitchen is both a showpiece and the practical heart of the home. A wide stone island bench, illuminated by pendant lighting, anchors the space with its elegant blend of shaker-style cabinetry, brass accents, farmhouse sink and premium appliances including gas cooktop and electric oven. A walk-in pantry conceals ample storage, while the open design ensures the home chef is always part of the conversation.
Accommodation balances comfort and privacy. The main bedroom, complete with ensuite and walk-in wardrobe, enjoys separation upstairs, while two bedrooms downstairs each include walk-in wardrobes and easy access to the large family bathroom. Both bathrooms impress with brushed brass fittings, bespoke timber vanities and striking tilework. A powder room upstairs enhances convenience, while the renovated laundry and dedicated study nook bring everyday functionality.
Outdoors, the home delivers a family haven. A magnesium swimming pool is framed by a sun lounging deck, while a level lawn stretches wide for endless play. A children's cubby and firepit terrace add further enjoyment to a backyard designed to evolve with the family. Practical features include solar panels, a 5,000-litre water tank, abundant storage throughout, air-conditioning and a secure double carport with remote-controlled entry.
Walking distance to Graceville State Primary School and Parklands, the location epitomises convenience. Graceville Memorial Park and the train station are within easy reach, while local cafés, riverside walks and Indooroopilly Shopping Centre extend the lifestyle appeal. With prestigious private schools close at hand and swift access to the CBD, this address balances prestige with practicality.
Blending heritage character with modern design, this Chelmer sanctuary invites your immediate inspection. Reach out today to arrange yours.
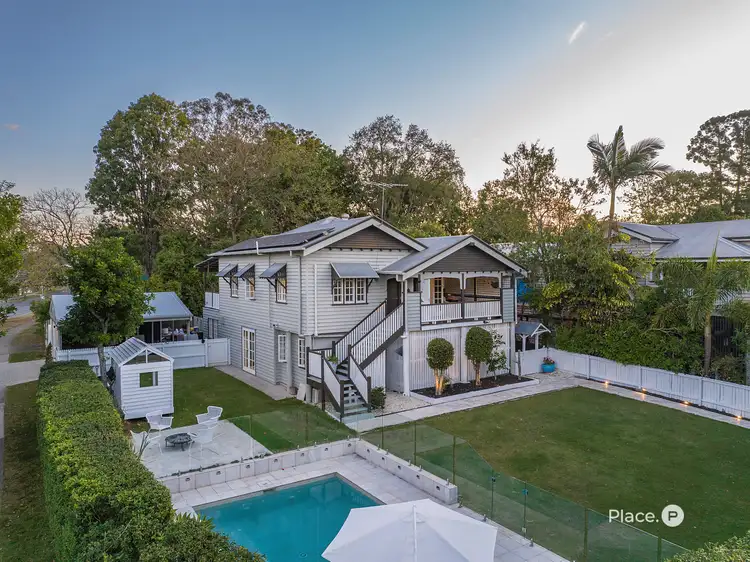
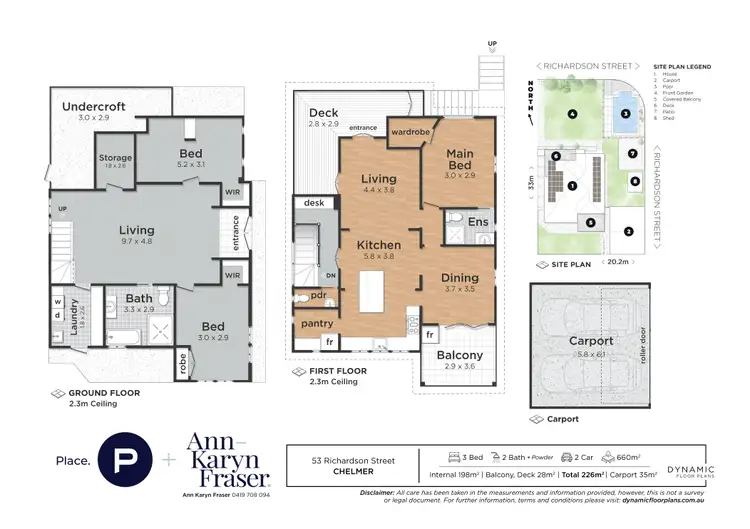
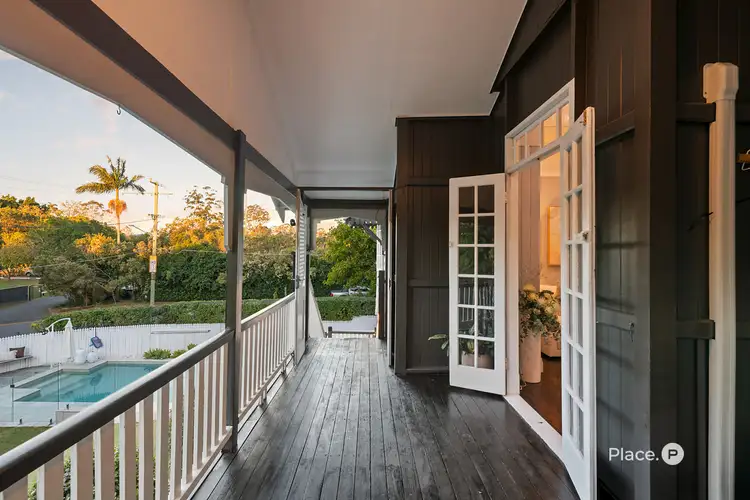
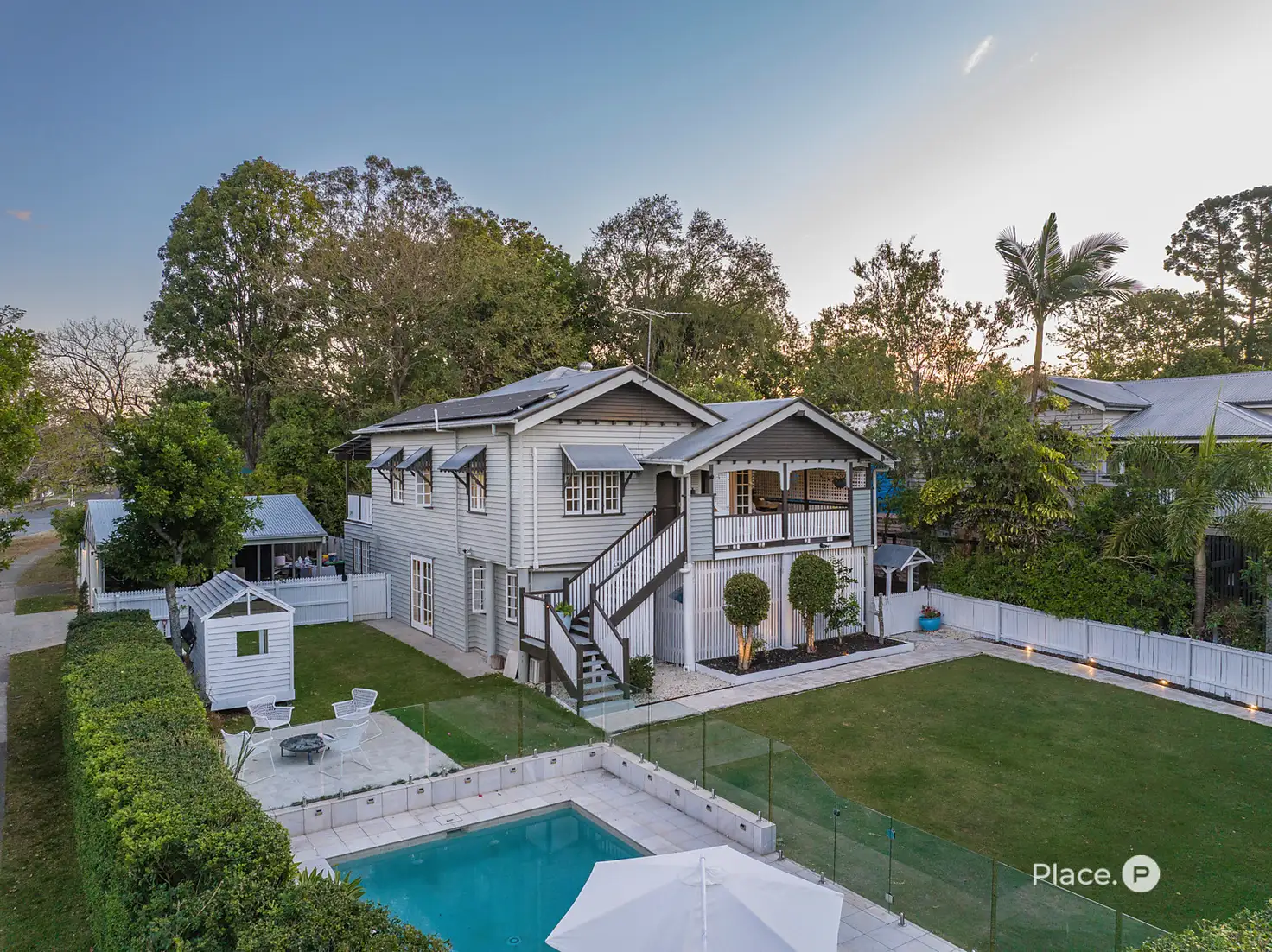


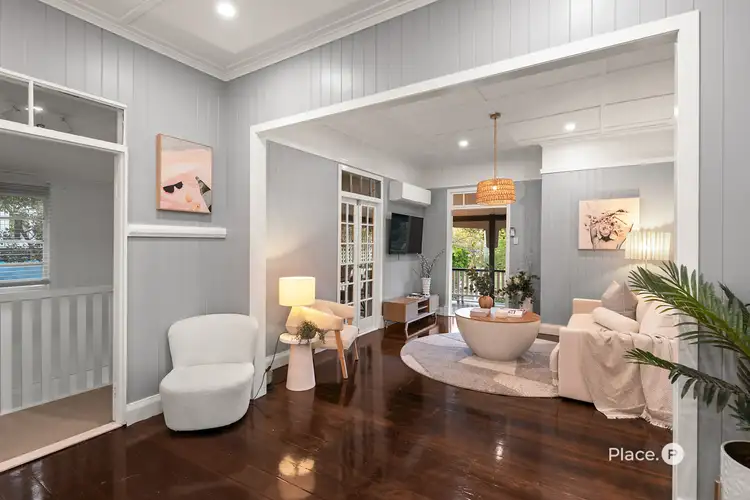
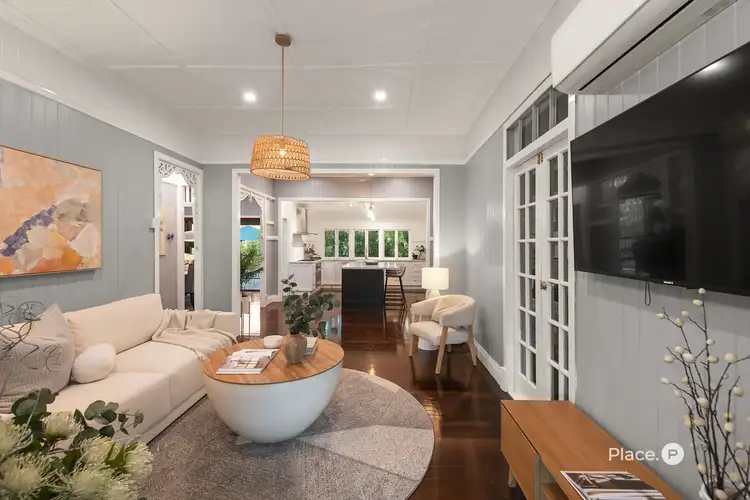
 View more
View more View more
View more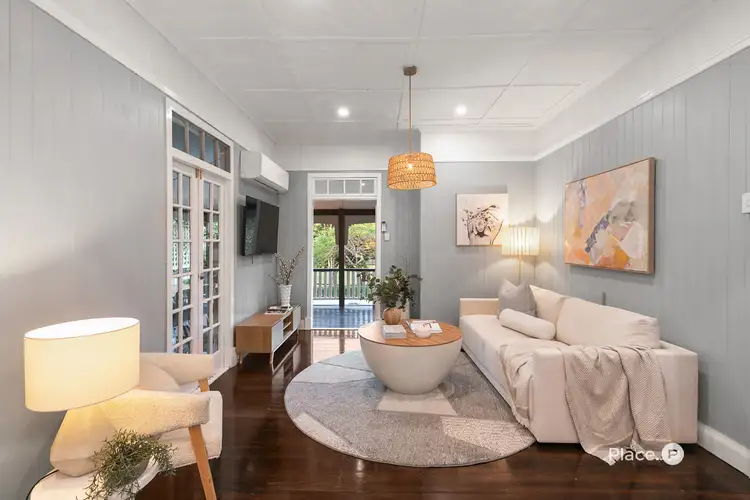 View more
View more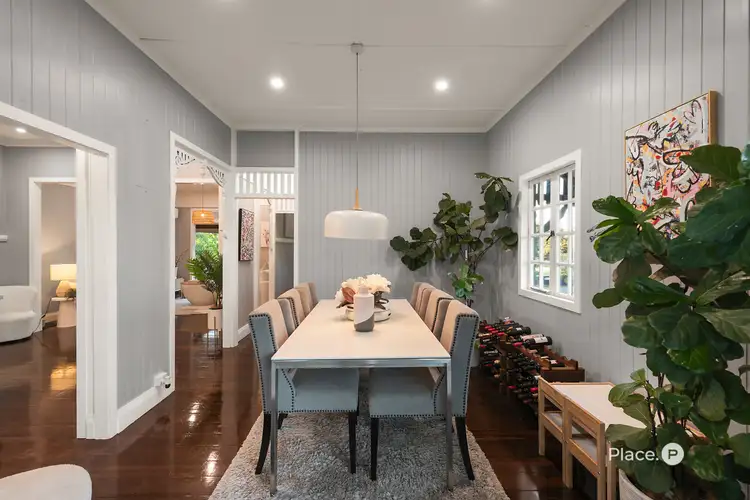 View more
View more
