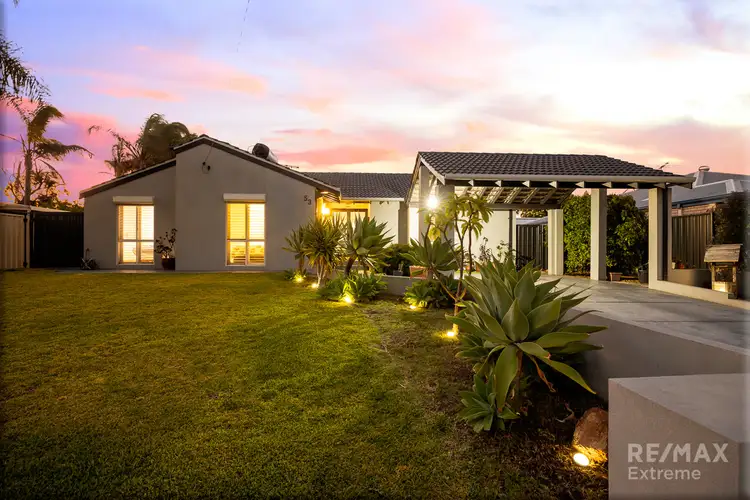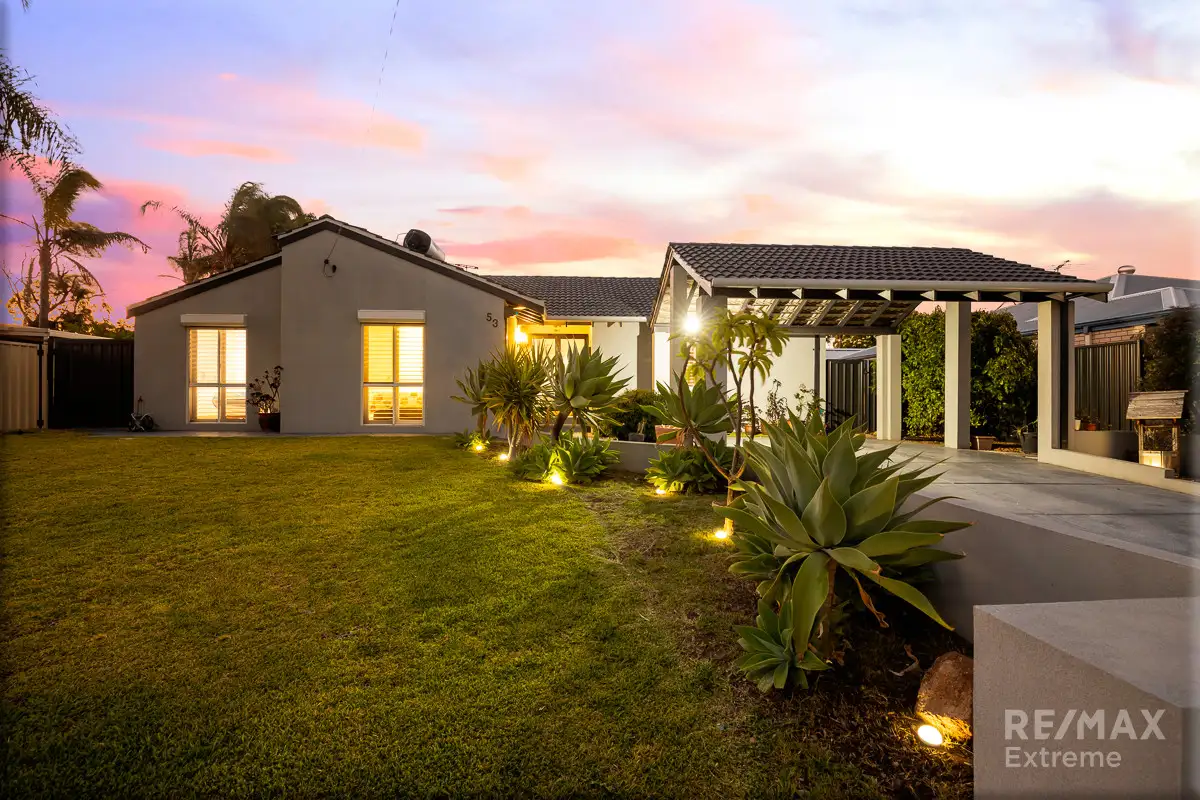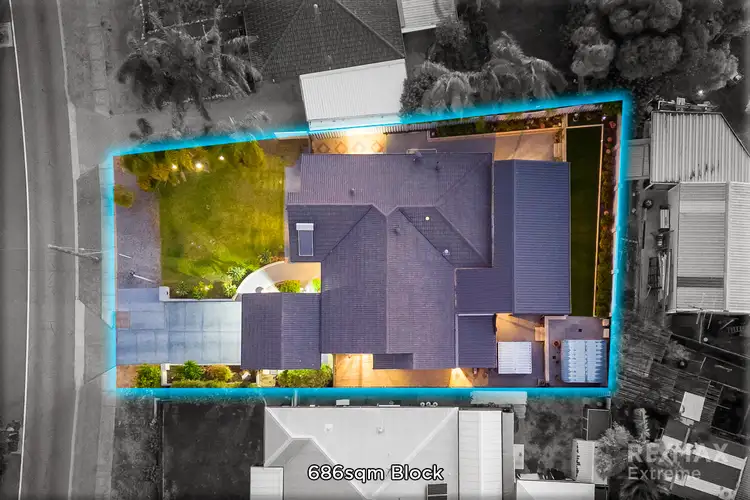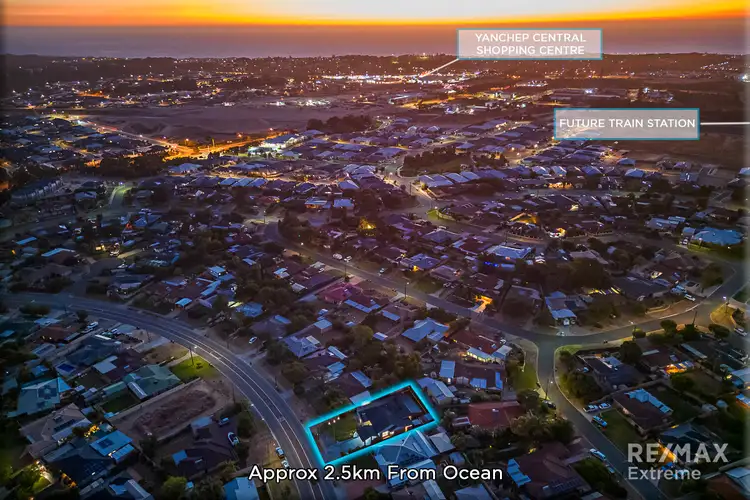THIS PROPERTY IS UNDER CONTRACT AND PROCEEDING TO SETTLEMENT; THANK YOU FOR YOUR INTEREST.
Proudly perched on a huge 686sqm block this is your chance to experience the sleepy serenity that only Yanchep can offer! Perfect for families who love entertaining and crave the “great outdoors”, this picture-perfect 4x2 home has been built with love and is full of hidden features that surprise and delight! With a host of modern upgrades throughout, this neat & tidy residence boasts a combination of function and good old fashioned rustic charm. Conveniently located in the heart of this ever-changing coastal suburb this is your chance to become part a thriving little community so don't delay…CALL NOW to submit your offer!
This special and memorable property is only a stones' throw away from the popular Sun City golf Course and nestled between the Yanchep National Park and crystal blue waters of Yanchep Lagoon with its iconic golden beach. Located near local schools, Yanchep Central Shopping Centre, and a multitude of other amenities such as gyms, food outlets and bars - everything you need is at your doorstep! With public transport available and the train station due for completion by the end of the 2024, trips to Joondalup City and Perth CBD will be a breeze!
This charming family home captivates you from the moment you stroll up the sweeping curved pathway, passing by tropical landscaping and lush green spongy lawns. This residence exudes a warm homely vibe seamlessly blending modern finishes with the unique Yanchep charm. As you step through the double front doors you are greeted with a sunken formal dining area which is perfect for family meals. At the rustic-style bar you can sit for hours with your loved ones talking about good old times whilst enjoying your favourite tipple!
The generous master suite is a delightful haven adorned with laminate flooring, neutral décor, plantation shutters, and a tranquil ambience. The master ensuite was recently renovated and is finished with floor to ceiling tiles, modern vanity, mirror + storage and has immediate access to a gorgeous, private courtyard - the perfect spot for morning coffees and quiet reads; creating an ideal way to start the day!
There are three additional double-size bedrooms, each with easy care laminate flooring, quality plantation shutters and plenty of wardrobe space. The recently renovated family bathroom is spacious and like the master ensuite it is beautifully finished with floor to ceiling tiling, 'His and Hers' sinks, and a very generously sized hobless shower - all creating a relaxed beachy feel.
When it comes to meal prep, the centrally located kitchen has everything to need! Features include, stainless steel dual oven, electric hob + rangehood, dishwasher, appliance hub and plenty of storage. The open plan living gives you the perfect place to put your feet up at the end of a long working day and the wood fireplace creates a warm and inviting atmosphere during those cold winter months.
One of the true stand out features of this great home is the expansive alfresco entertaining area which has to be seen to be fully appreciated! With vaulted ceilings, external power and quality weatherproof café blinds, this huge outdoor haven is designed for year-round family & social gatherings. Whether it's special birthdays, engagements, Christmas celebrations or watching the Grand Final with your mates, this impressive outdoor entertainment area will cater for the masses! Overlooking low maintenance elevated lawns, easy-care gardens and framed by native shrubs and shady palms, it is the perfect place for families to unwind as the BBQ sizzles away in the background. Additionally, there are also two garden sheds tucked away giving you a quiet place to potter and store away all your tools!
EXTRAS INCLUDE: Double carport (heightened), laundry + linen, ducted reverse cycle air-con, electric window shutters, ceiling fan, LED lighting, TV bracket, security doors, gas bayonet, external power points, 2x garden sheds, synthetic lawns, front reticulation and so much more!








 View more
View more View more
View more View more
View more View more
View more
