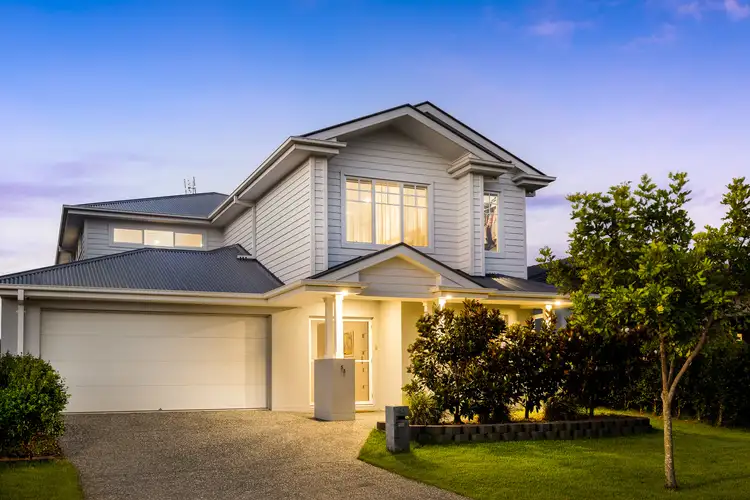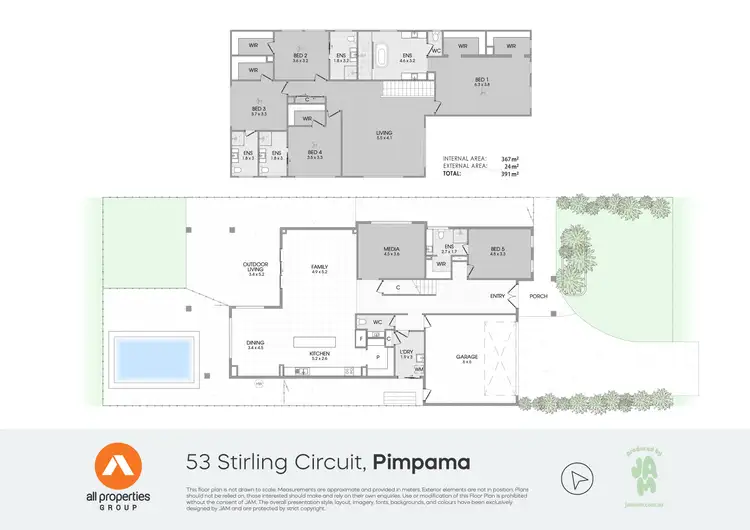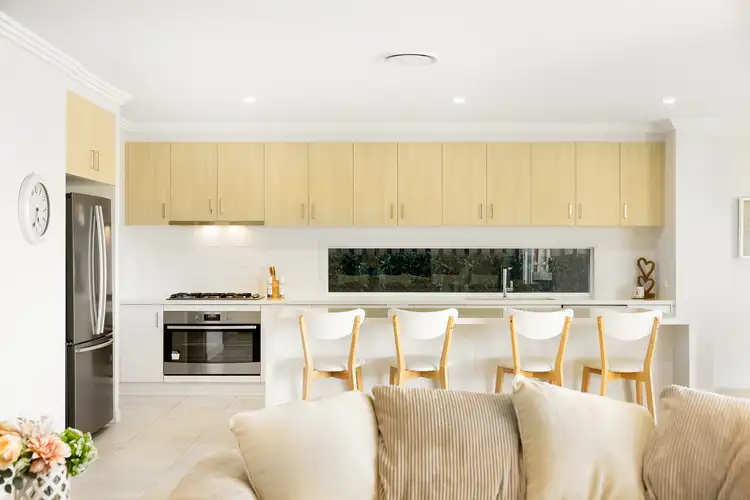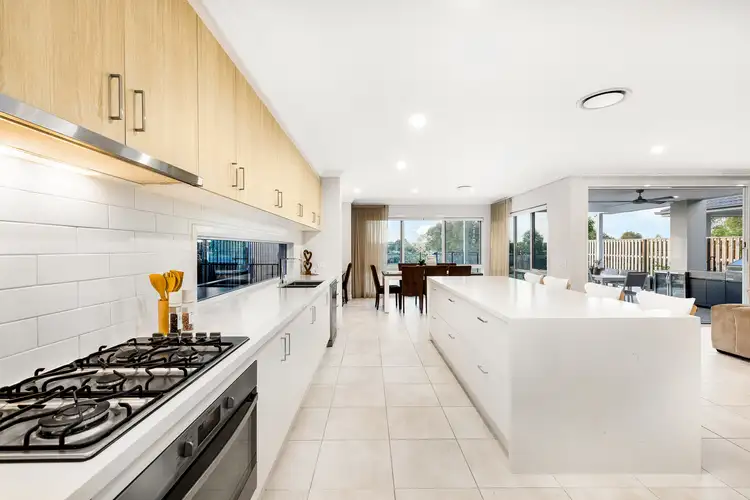SOLD by NATHAN SIMON | 0407 760 435
- | 53 Stirling Circuit, Pimpama | -
A true family-sized home backing onto lush parklands is something often sought after but hardy found. Well here is your chance to buy just that!
Big, bright and beautiful. All things that describe this stately home in Pimpama.
First and foremost, this home provides its household members with an excess of personal space and privacy. The master suite is opulent boasting an expansive ensuite with double showers, a freestanding bathtub, two separate vanities, and a separate toilet, with floor-to-ceiling tiles that finish the space beautifully. This room also features two large walk-in robes and is simply a haven within the home. The three further bedrooms upstairs all have their own full ensuites and walk-in robes. Plus, if you enjoy hosting, the last bedroom is located downstairs giving guests their own space to unwind, here of course also has an ensuite and walk-in robe.
When it is time to be together, the heart of the home is the spacious living, dining, and kitchen areas. You can breathe easy in this space with light finishes supporting the airy feel. Appreciate crisp white lines in the waterfall stone benchtops and feature cornice, pale beige tiles elongating the flow, and floor-to-ceiling linen curtains bringing a touch of softness. Not to mention the sweeping windows and sliding door spanning the rear of the room. Large quality appliances, a walk-in pantry, and ample cabinet storage give added functionality in the kitchen great for big households.
There are two further living spaces to enjoy in this home for when a little variety is required; a darkened media room downstairs and a spacious living space separating the master from the other bedrooms upstairs - imagine kids' movie nights, teen hangouts, and sophisticated get togethers all possible at the same time!
Flowing out from the main living area is the low-maintenance yet stunning backyard. Perfect for those looking to entertain, the elongated alfresco area features an outdoor kitchen complete with a bar fridge, barbeque, and sink. A gorgeous vaulted ceiling and epoxy floors elevate the look while the fan and downlights mean you can enjoy the outdoors at any time of day, all year round. A large heated pool and neat grassed area complete the modern backyard ready to enjoy with friends and family.
A great feature of this property is no rear neighbors. Backing onto the local park means walking paths, sports clubs, and the playground are all close by and plenty of greenery makes for a pleasant view.
Notable Features:
- 42 Square Floorplan
- 5 Bedrooms in total all with ensuites and WIRs
- Expansive master suite with two WIRs and ensuite with double showers, freestanding tub, two vanities and separate toilet
- Three other bedrooms upstairs and separate guest bedroom downstairs
- Sweeping open plan kitchen, living and dining area
- Spacious kitchen with ample cabinet storage and large walk-in pantry
- 40mm Stone benchtops throughout with waterfall edges in the kitchen
- Well-appointed outdoor entertaining space with outdoor kitchen, epoxy flooring and vaulted ceiling
- Plumbed Gas to the home with a connection point to the BBQ area
- Heated pool
- Darkened media room
- Added downstairs powder room
- Spacious upstairs living area
- Dampening through upstairs
- FTTP (nbn Fibre to the Premises) for the fastest internet connection possible
- Ducted air conditioning
- Ample natural lighting
- Clean and modern fixtures and finishes
- Double garage
- Stunning stately facade
- Irrigation system to front and back yards
- 6 Camera security system
- 10kw solar with 8kw inverter
- Backing onto parkland with no rear neighbours
- Walking distance to KING's Christian College Pimpama Campus
Disclaimer:
All information provided has been obtained from sources we believe to be accurate. However, we cannot guarantee the information is accurate and accept no liability for errors or omissions, (including but not limited to a property's land size, floor plans and size, building age and condition).
Interested parties should make their own enquiries and obtain their own legal advice.








 View more
View more View more
View more View more
View more View more
View more
