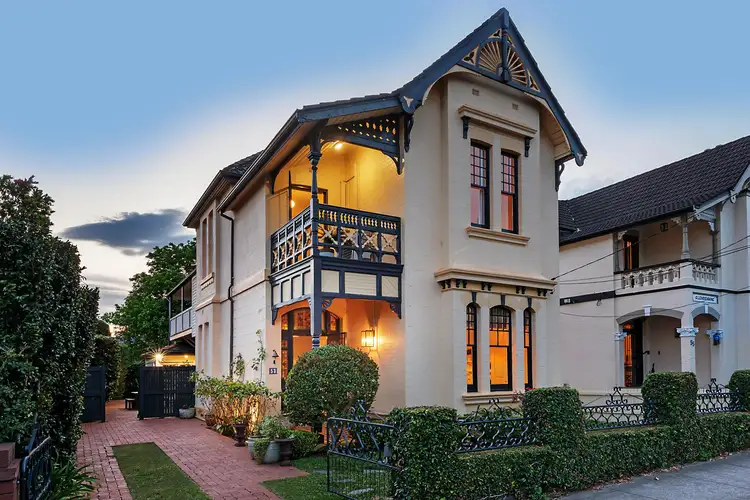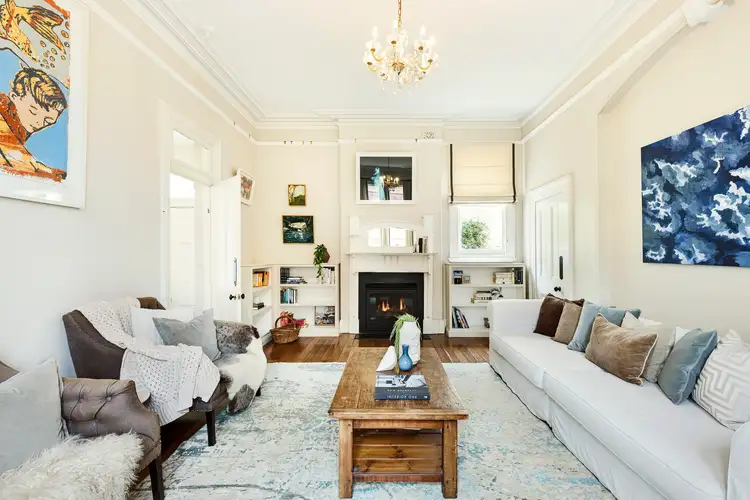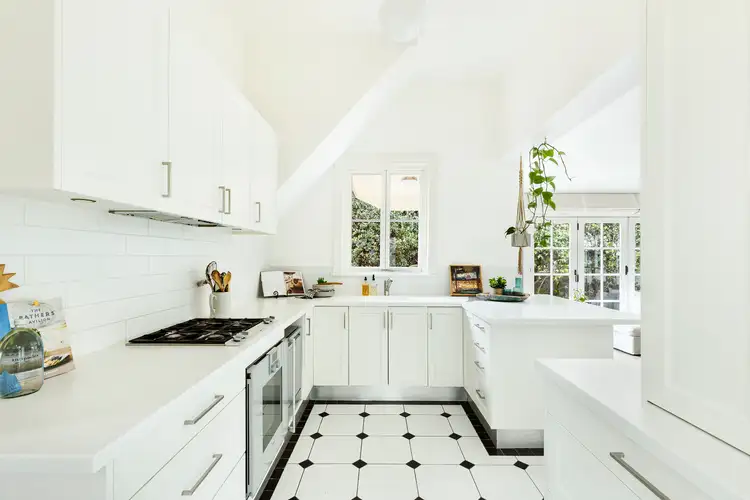Price Undisclosed
4 Bed • 2 Bath • 2 Car • 442.6m²



+17
Sold





+15
Sold
53 Thompson Street, Drummoyne NSW 2047
Copy address
Price Undisclosed
- 4Bed
- 2Bath
- 2 Car
- 442.6m²
House Sold on Sat 2 Mar, 2024
What's around Thompson Street
House description
“A landmark 1880s manor”
Property features
Council rates
$500 QuarterlyLand details
Area: 442.6m²
Property video
Can't inspect the property in person? See what's inside in the video tour.
Interactive media & resources
What's around Thompson Street
 View more
View more View more
View more View more
View more View more
View moreContact the real estate agent

Mia Fredrix
CobdenHayson Drummoyne
5(16 Reviews)
Send an enquiry
This property has been sold
But you can still contact the agent53 Thompson Street, Drummoyne NSW 2047
Nearby schools in and around Drummoyne, NSW
Top reviews by locals of Drummoyne, NSW 2047
Discover what it's like to live in Drummoyne before you inspect or move.
Discussions in Drummoyne, NSW
Wondering what the latest hot topics are in Drummoyne, New South Wales?
Similar Houses for sale in Drummoyne, NSW 2047
Properties for sale in nearby suburbs
Report Listing
