If you are looking for a family home with potential plus, then you should consider this four bedroom, ensuite property in Holder. A comfortable family home for many years with a study/rumpus room added along the way, it is a delightful home with established gardens, ready for new owners to suit to their lifestyle.
Timber flooring gives a warm welcome into the house and draws you to a split-level, large rumpus room extending from front to back of the home. Possibly a fifth bedroom, the multi-purpose space has slate flooring, built-in storage and backyard access to a paved outdoor area.
Heaps of windows and skylights ensure natural light bounces throughout the home, as it does in the lounge room, complete with ceiling fan and built-in storage. Adjoining the lounge room the spacious dining area and kitchen are the cosy centre of the home with an outlook over the paved patio and back yard. The very functional kitchen is well presented with an electric stove, dishwasher and a double sink, ideally placed to watch children playing outside.
The bedrooms are segregated from the living areas, all have built-in wardrobes and most have ceiling fans. The large main bedroom, with a walk-in wardrobe and ensuite, has a lovely sunny aspect and plenty of room for a reading area or study nook. The main bathroom, with separate toilet is centrally located to the bedrooms.
Outside, the backyard has an extensive paved patio area that stretches across the rear of the house with garden beds dotted around, providing splashes of colour. A pergola, with a summer vine shades the kitchen and dining room in summer and makes for a leafy outdoor haven and a gazebo at the rear of the garden are both ideal for entertaining or just relaxing and appreciating the outlook. No mowing needed here, just space for children and pets to run around in the secure back yard, outlined with Colorbond fencing.
With a single carport, and room for off-street parking at the front, this home is a gem. Very well presented and easy to live in as is, the residence is ready for an upgrade to join similar quality homes in the area as the next generation of home owners move in and create their contemporary forever homes. If you recognise potential - don't let this opportunity pass you by.
Features:
- Well-presented and maintained home
- Plenty of potential to upgrade
- Entry level buying for a 4 bedroom ensuite home
- Elevated on an easy-care block
- Plenty of living space
- Lounge room with built-in storage, ceiling fan, skylight
- Dining/family area with reverse cycle air conditioner, built-in storage
- Rumpus room with abundant built-in storage and bookshelves
- Split level, slate flooring, reverse cycle air conditioner
- Back garden access to paved, pergola-covered area
- Kitchen with 2 year old electric stove, Bosch dishwasher
- Double sink, plenty of storage, back yard access
- Bedrooms with built-in wardrobes
- Main bedroom with ensuite, walk-in wardrobe, quality curtains
- Main bathroom with bath and shower, separate toilet
- Ducted gas heating, ceiling fans in most bedrooms
- Laundry with external access
- Extensive rear paved patio, partially covered by pergola
- Gazebo, established garden beds, shed
- Colorbond fencing
- Established front garden
- Single carport
- Walking distance to St Jude's Primary School, Holder shops, the local playground and oval and bus stops
- Close to Cooleman Court, Woden town centre
- Easy access to main transport routes
- Rental appraisal of $650 to $700 per week
EER: 0.5
Land Size: 672m2
Living Size: 166m2
Land Rates: $3,189 (approx.)
Land Value: $575,000 (approx.)
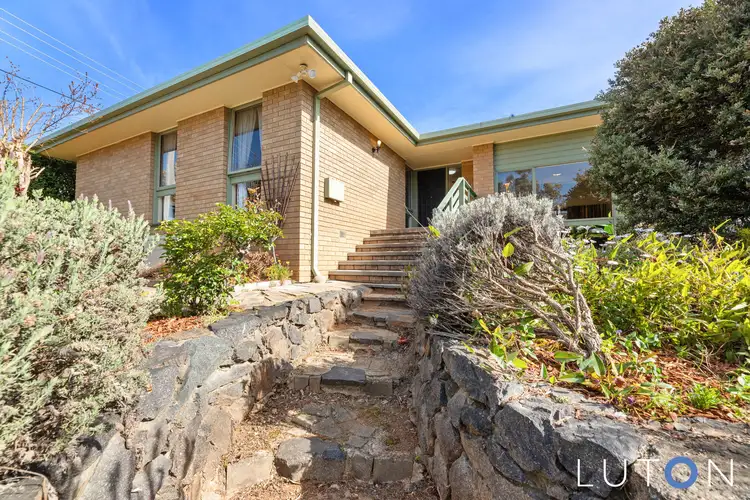
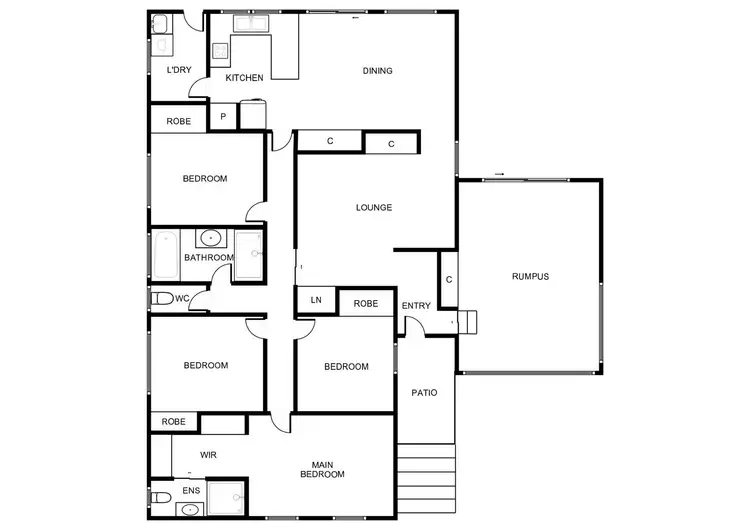
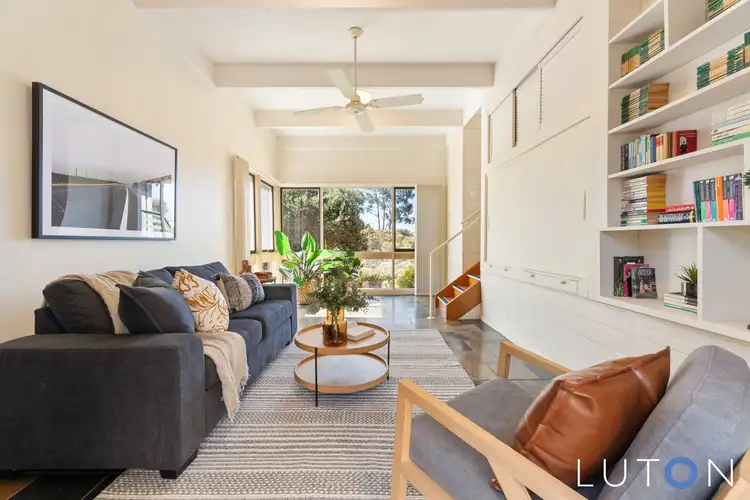
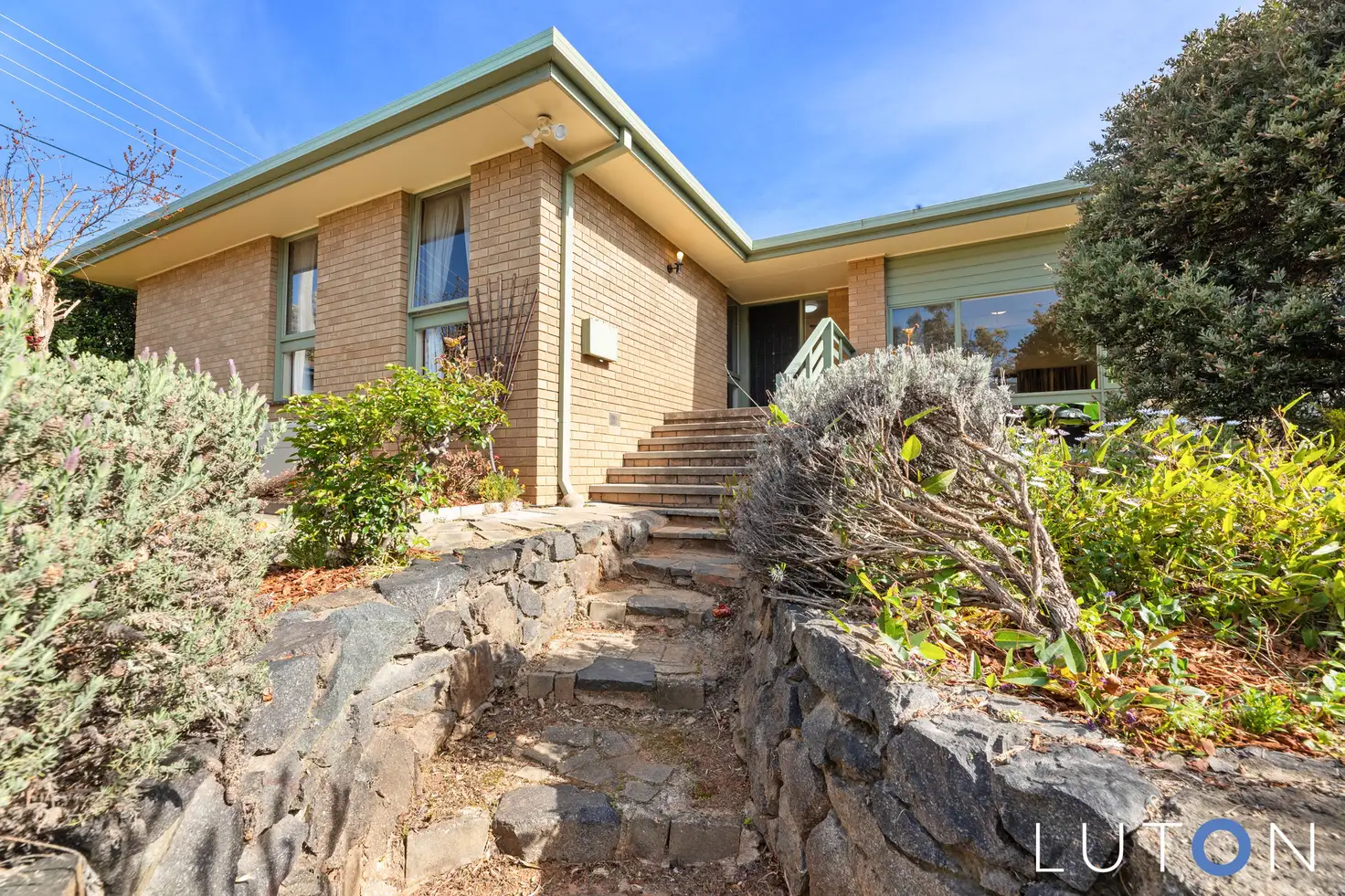


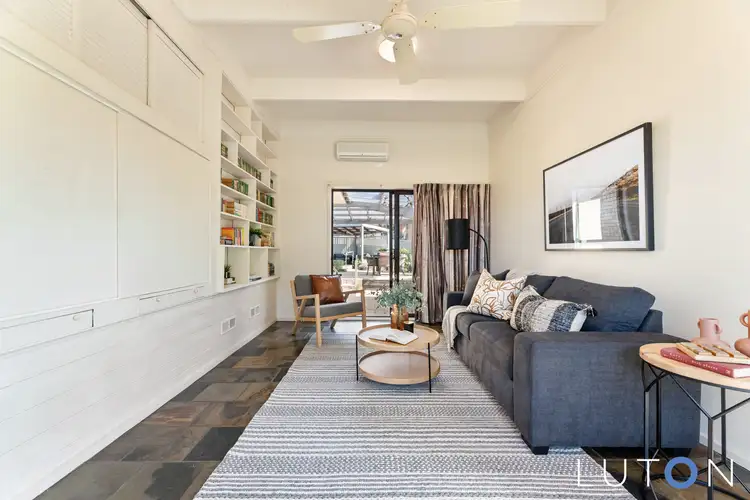
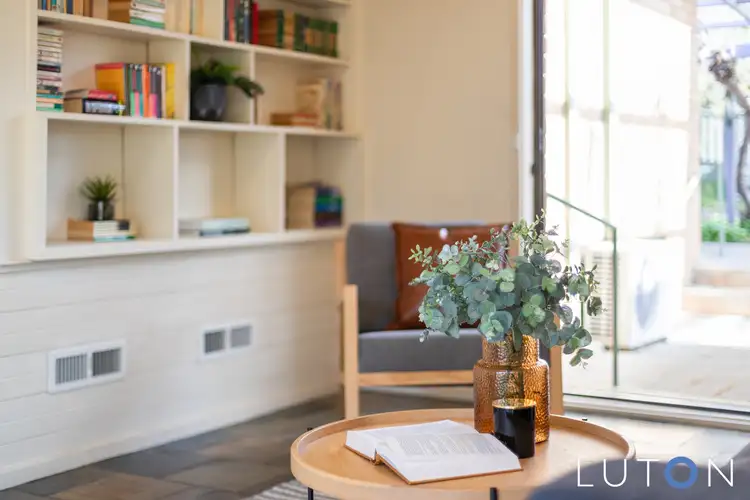
 View more
View more View more
View more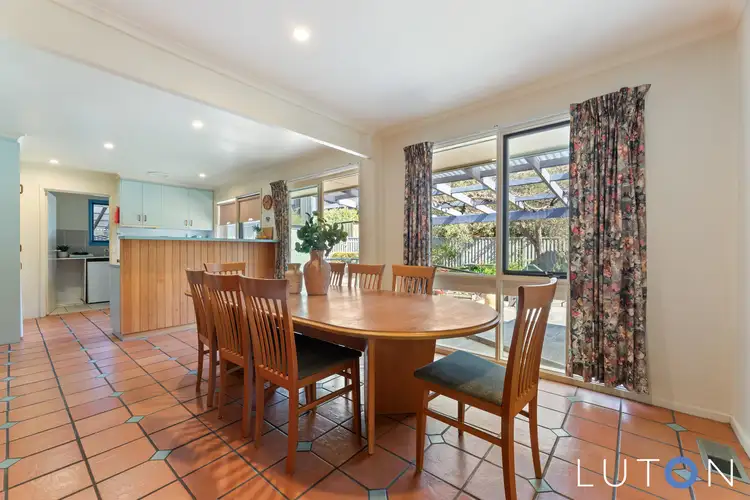 View more
View more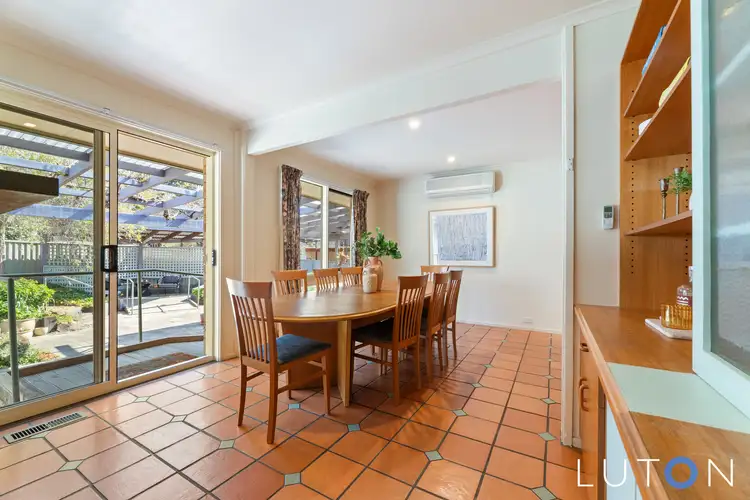 View more
View more
