Price Undisclosed
4 Bed • 2 Bath • 2 Car • 925m²
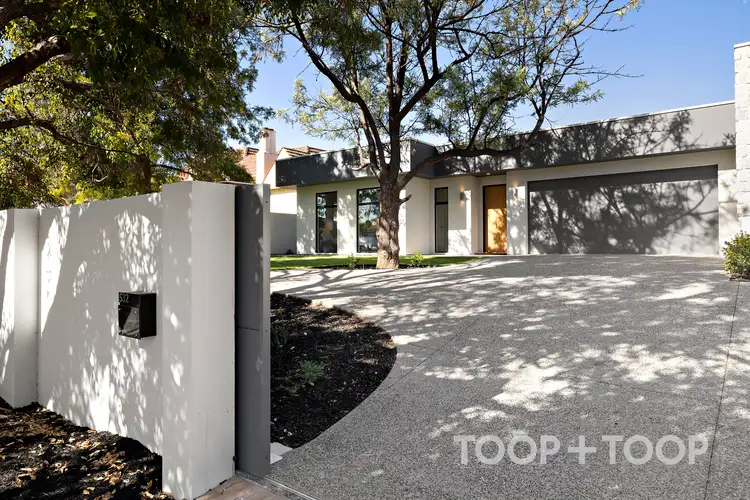
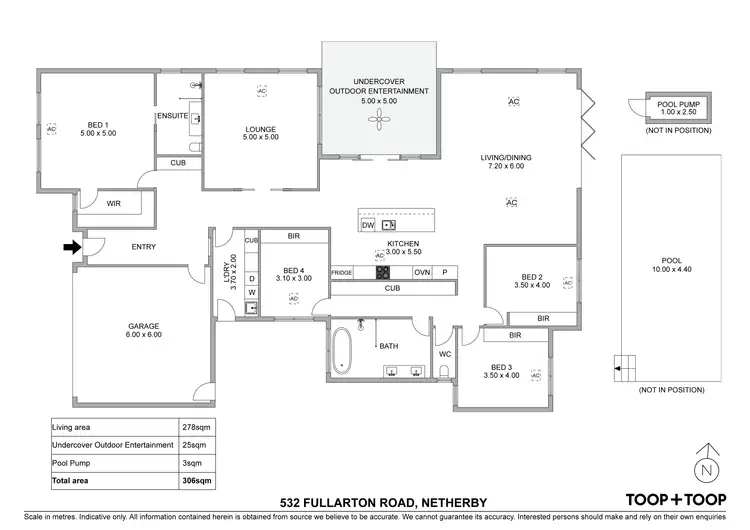
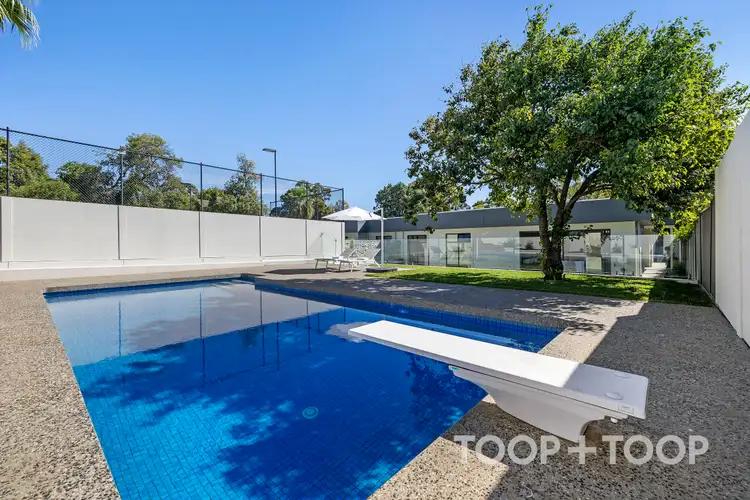
+14
Sold
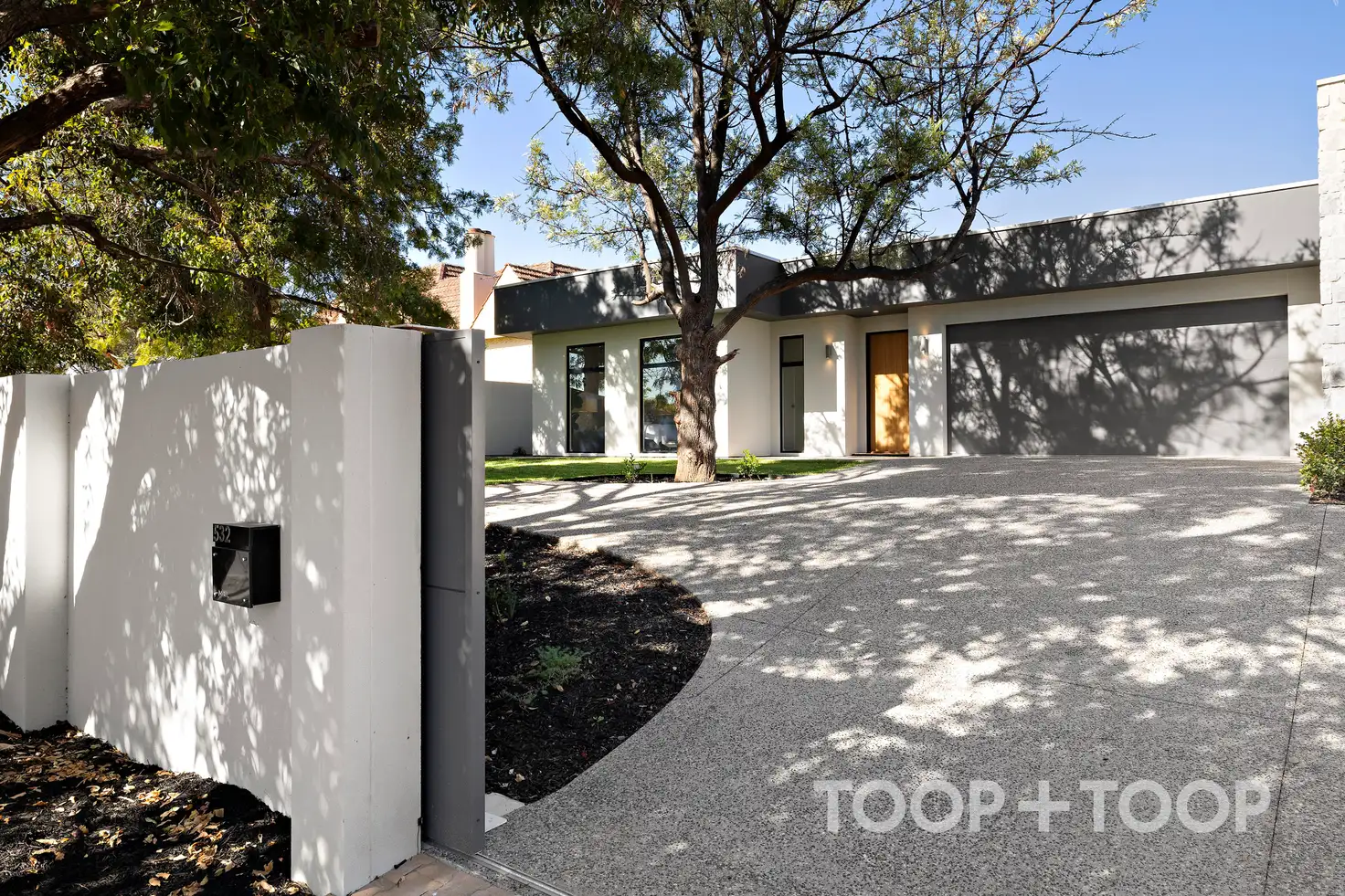


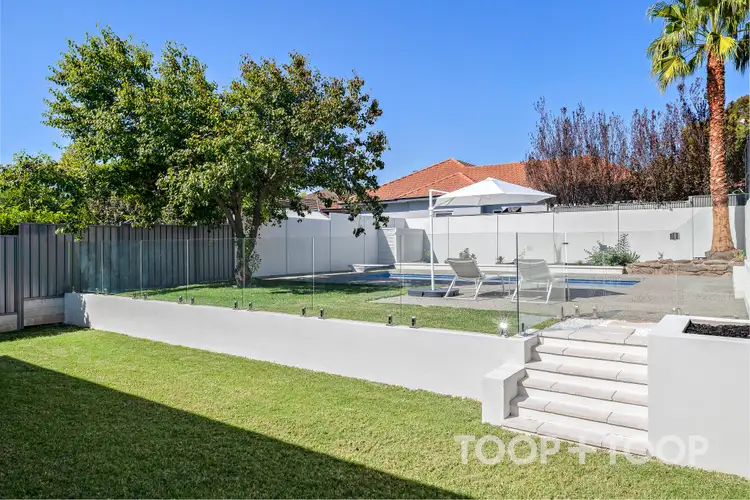
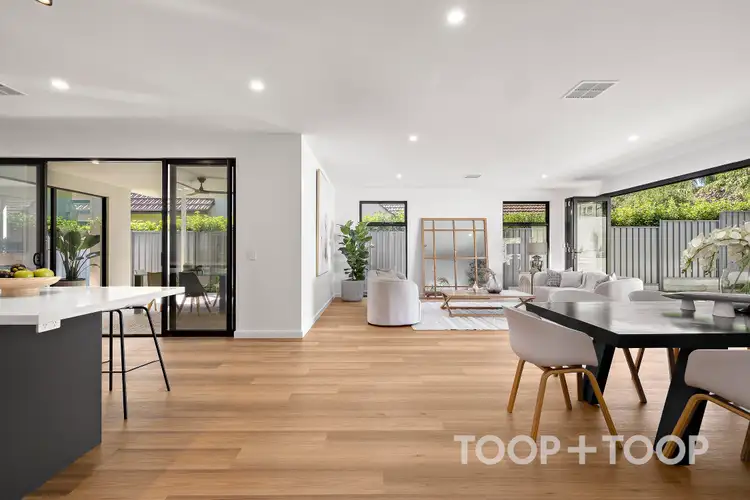
+12
Sold
532 Fullarton Road, Netherby SA 5062
Copy address
Price Undisclosed
- 4Bed
- 2Bath
- 2 Car
- 925m²
House Sold on Thu 2 May, 2024
What's around Fullarton Road
House description
“"Modern Elegance in Prestigious Netherby"”
Property features
Other features
reverseCycleAirConLand details
Area: 925m²
Property video
Can't inspect the property in person? See what's inside in the video tour.
Interactive media & resources
What's around Fullarton Road
 View more
View more View more
View more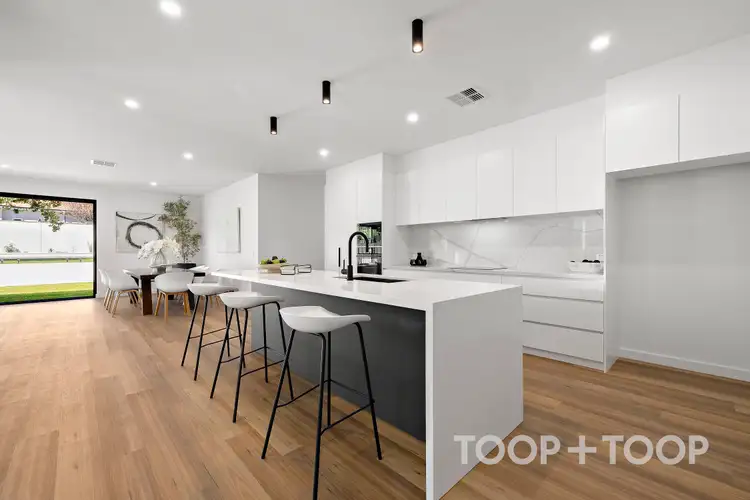 View more
View more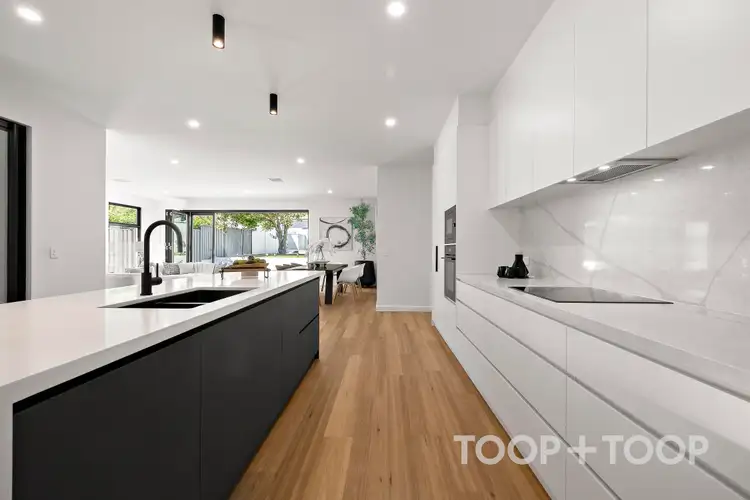 View more
View moreContact the real estate agent

Glenn McMillan
Toop & Toop Norwood
0Not yet rated
Send an enquiry
This property has been sold
But you can still contact the agent532 Fullarton Road, Netherby SA 5062
Nearby schools in and around Netherby, SA
Top reviews by locals of Netherby, SA 5062
Discover what it's like to live in Netherby before you inspect or move.
Discussions in Netherby, SA
Wondering what the latest hot topics are in Netherby, South Australia?
Similar Houses for sale in Netherby, SA 5062
Properties for sale in nearby suburbs
Report Listing
