Price Undisclosed
4 Bed • 3 Bath • 2 Car • 374m²
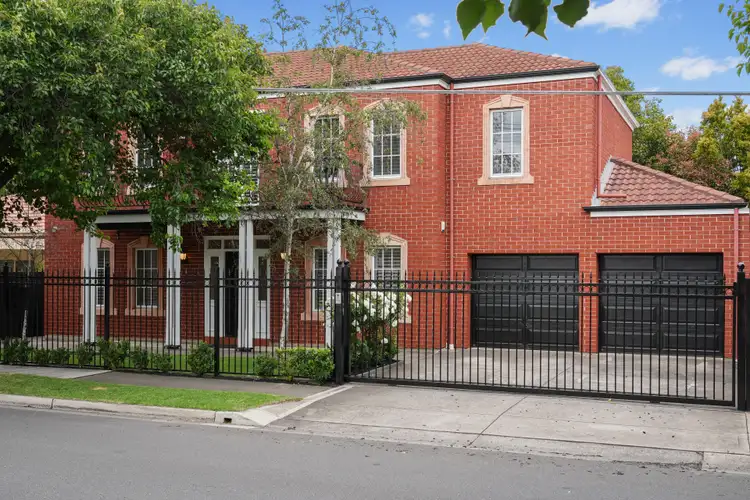
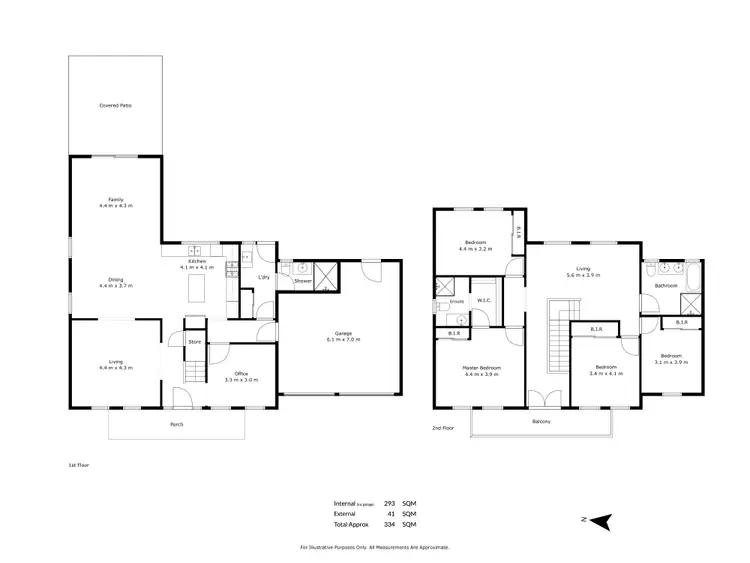
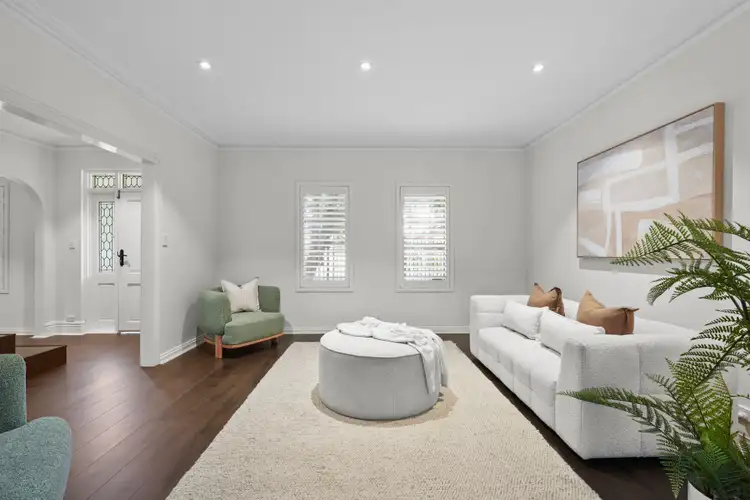
+24
Sold
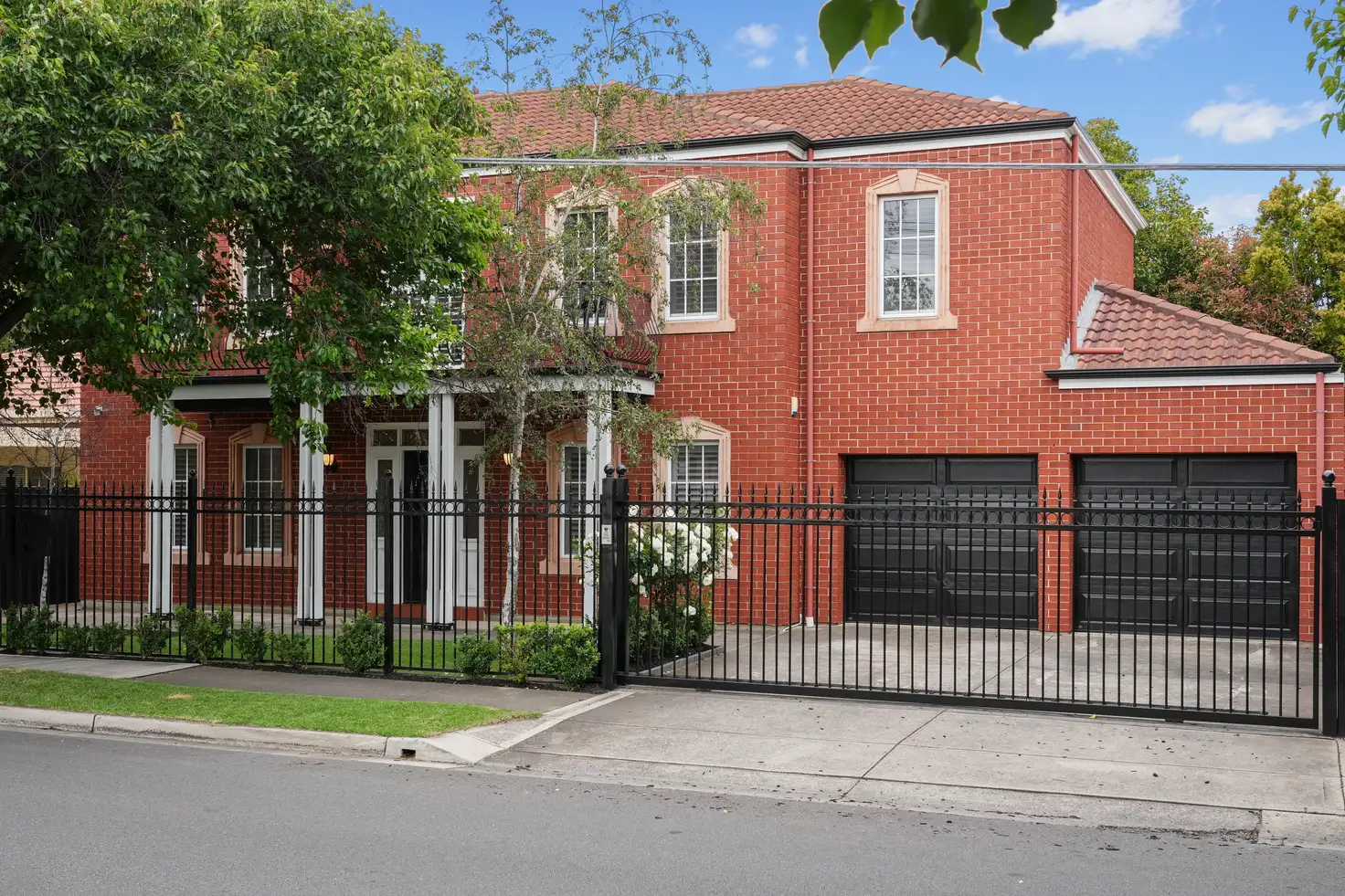


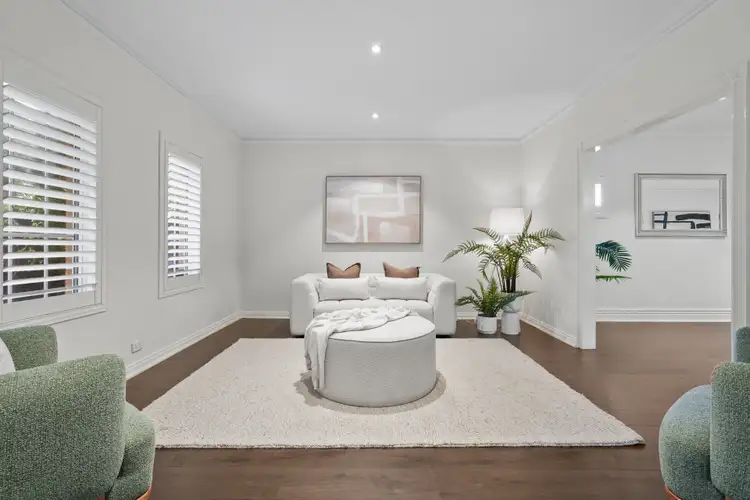
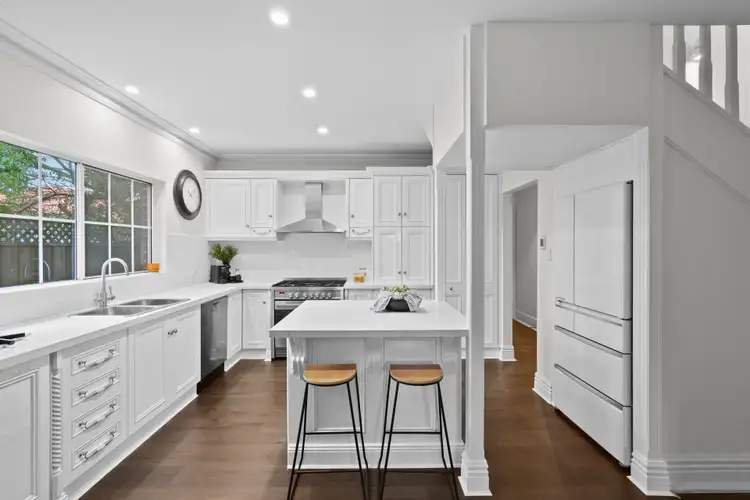
+22
Sold
53A White Avenue, Lockleys SA 5032
Copy address
Price Undisclosed
- 4Bed
- 3Bath
- 2 Car
- 374m²
House Sold on Sun 7 Dec, 2025
What's around White Avenue
House description
“Brimming With Prestige: Large & Luxurious Family Home Near Linear Park”
Building details
Area: 334m²
Land details
Area: 374m²
Interactive media & resources
What's around White Avenue
 View more
View more View more
View more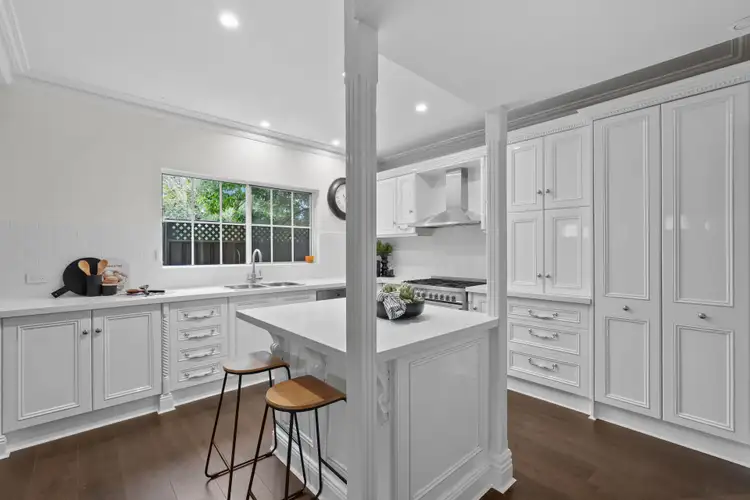 View more
View more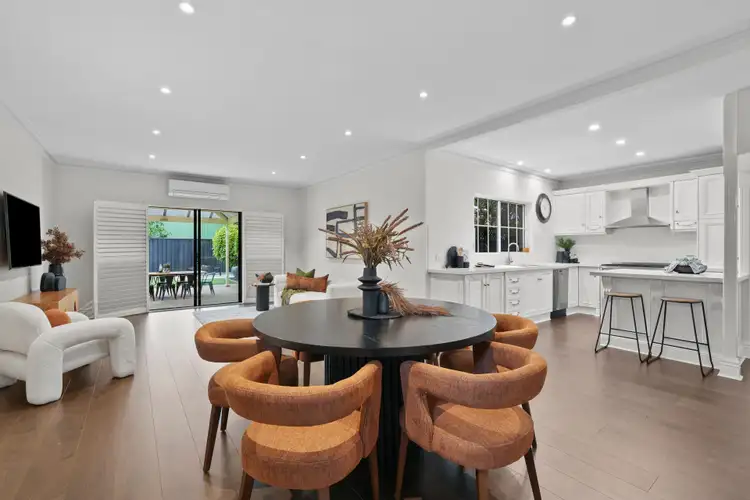 View more
View moreContact the real estate agent

Phil Tropeano
Ray White Grange
0Not yet rated
Send an enquiry
This property has been sold
But you can still contact the agent53A White Avenue, Lockleys SA 5032
Nearby schools in and around Lockleys, SA
Top reviews by locals of Lockleys, SA 5032
Discover what it's like to live in Lockleys before you inspect or move.
Discussions in Lockleys, SA
Wondering what the latest hot topics are in Lockleys, South Australia?
Similar Houses for sale in Lockleys, SA 5032
Properties for sale in nearby suburbs
Report Listing
