Clydevale Estate,Clyde North : Welcome to this exquisite home situated in the desirable Clydevale estate, where contemporary design meets family-friendly living. This residence presents a harmonious blend of comfort and style, making it an ideal choice for growing families or those seeking a serene yet vibrant community.
Upon entering, you are greeted by a spacious formal lounge that creates an inviting atmosphere, perfect for entertaining guests or enjoying quiet evenings. The design emphasizes an open and airy feel, enhanced by large windows that allow natural light to fill the space. This formal area transitions seamlessly into the heart of the home—an expansive open-plan living zone that integrates the kitchen, family, and dining areas.
The stylish kitchen is a highlight of this home, featuring modern finishes, sleek cabinetry, and ample counter space, making it a chef's dream. The walk-in pantry provides an abundance of storage for your culinary essentials, ensuring everything you need is easily accessible. This area flows effortlessly into the family and dining space, which is ideal for hosting gatherings, enjoying family meals, or simply relaxing together.
The home features four generously sized bedrooms, each designed with comfort and privacy in mind. The luxurious master suite stands out, featuring a fully ensuite bathroom equipped with modern fixtures and a spacious walk-in robe. The his and her vanity adds a touch of elegance and practicality, making it easy to prepare for the day. The additional bedrooms are well-appointed and offer flexibility for family use, guest accommodations, or even a home office, catering to your individual needs.
Step outside through sliding glass doors to discover the alfresco area, an outdoor oasis perfect for entertaining or unwinding after a long day. This space is designed for year-round enjoyment, whether hosting summer barbecues or simply enjoying the fresh air in a serene setting. The property also features side access, providing practicality for accessing the backyard or storing recreational equipment.
Convenience is a priority in this home, with a well-designed laundry area and a double garage that offers secure parking for vehicles as well as additional storage for tools or outdoor gear. The thoughtful layout and modern amenities ensure that everyday living is both comfortable and efficient.
Located in the vibrant Clydevale estate, this home is within close proximity to local amenities, including schools, parks, and shopping centers, making it ideal for families. The community atmosphere fosters a sense of belonging, with playgrounds and green spaces just a short walk away, perfect for children to play and families to gather.
Main Features of the Property:
• 4 Bedrooms
• Master with Full Ensuite
• His and Her Vanity
• Walk in Robe
• Built-in Robe
• Walk-in Pantry
• Benchtops in Kitchen
• Quality Appliances
• Formal Lounge
• Family Area
• Meals Area
• Laundry
• Linen Cupboard
• Side Access
• Double Car Garage
• Low Maintenance Garden
• Heating: Yes
• Cooling: Yes
• Dishwasher: Yes
• Downlights: Yes
• Chattels: All Fittings and Fixtures as Inspected as Permanent Nature
• Deposit Terms: 10% of Purchase Price
• Preferred Settlement: 30/45/60 Days
Situated in the thriving Clydevale estate, this property offers the perfect balance of tranquillity and accessibility.
- Local Schools
- Meridian Central Park
- Kookaburra Park
- St. Germain Wetlands
- Ramlegh Reserve Cricket and Soccer Fields
- Cafes and restaurants
- Medical Centre
- Chemists
- Shopping Centres
- Public Transport
With space and style being offered at this home. You won’t be disappointed. Call YOUR AREA SPECIALIST HARDEEP SINGH today for a home tour.
PHOTO ID REQUIRED AT OPEN HOMES.
Every care has been taken to verify the accuracy of the details in this advertisement, however, we cannot guarantee its correctness. Prospective purchasers are requested to take such action as is necessary, to satisfy themselves of any pertinent matter.
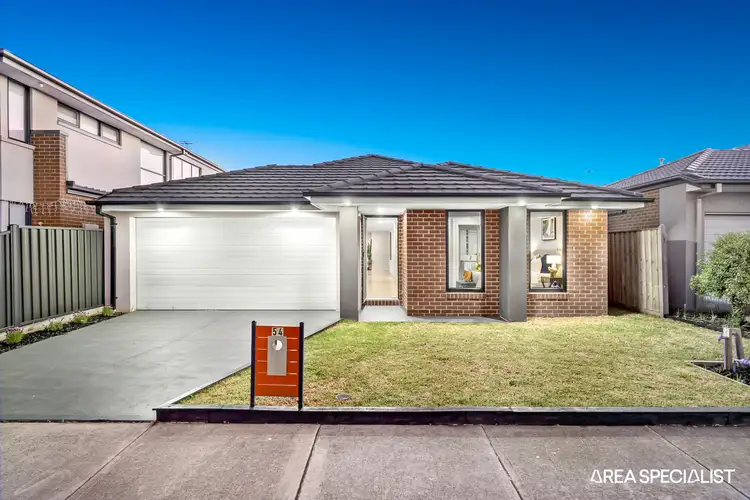
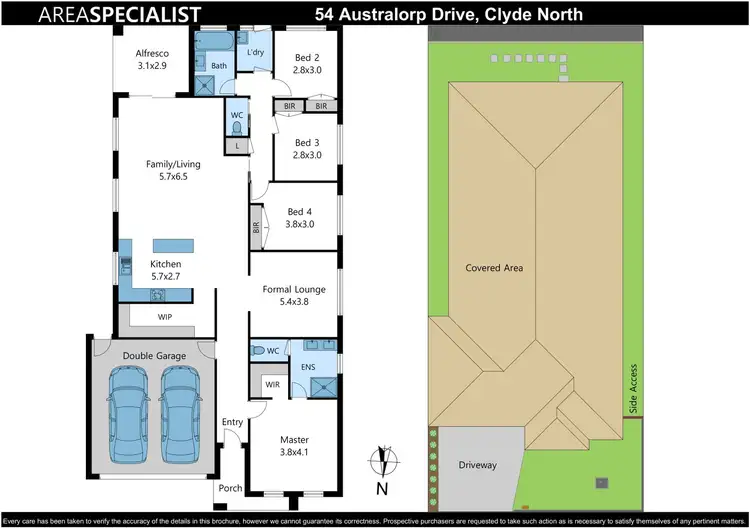
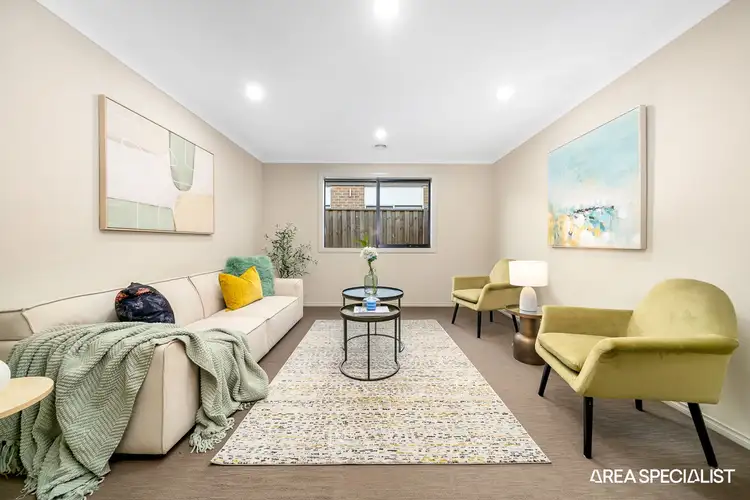
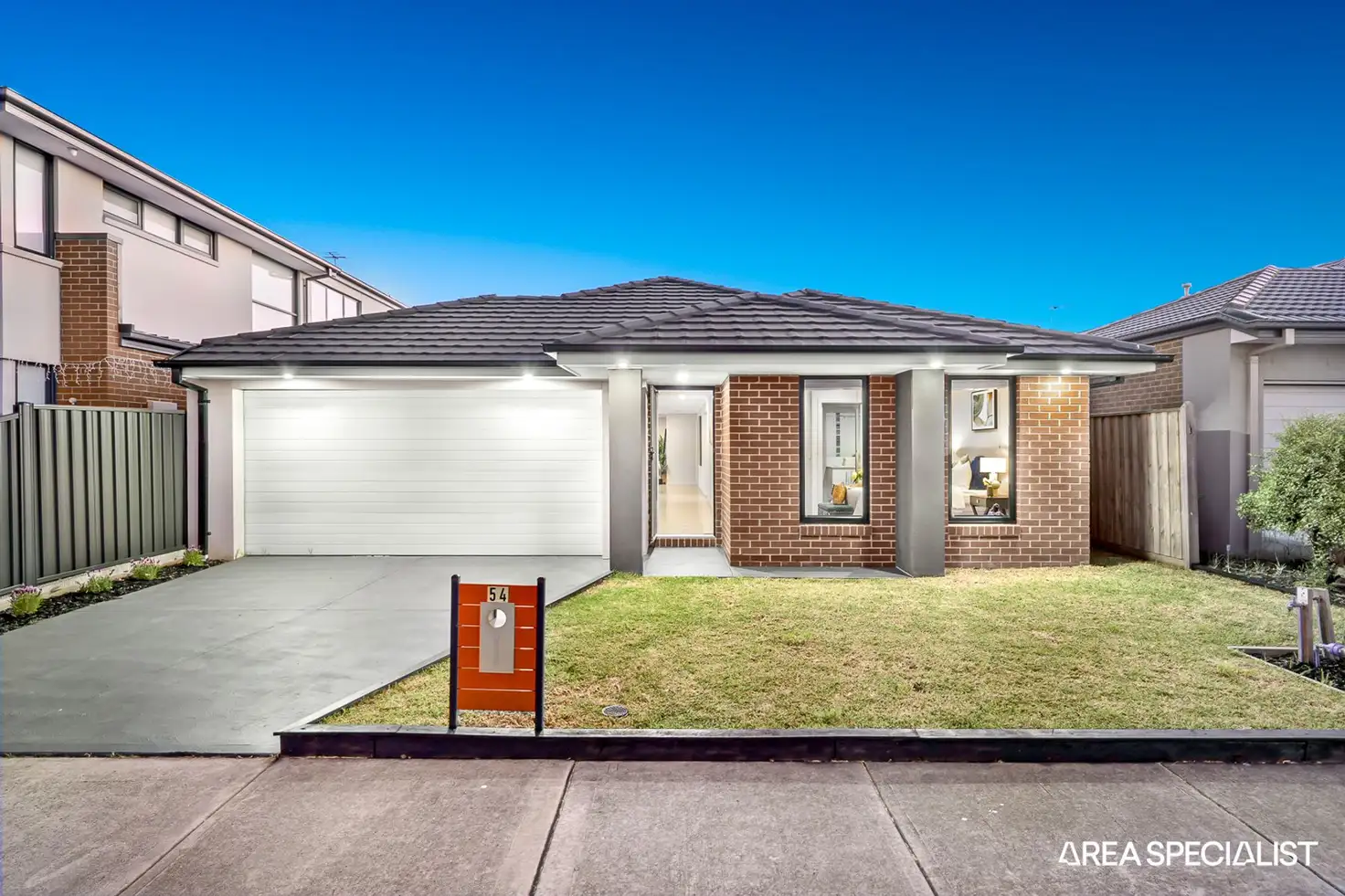


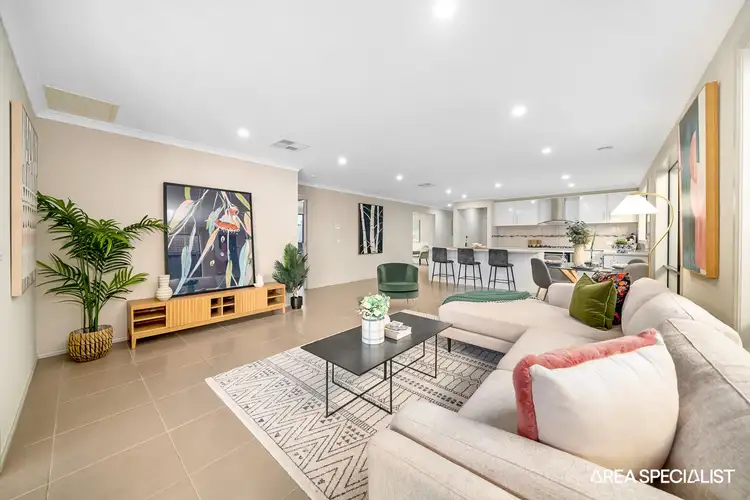
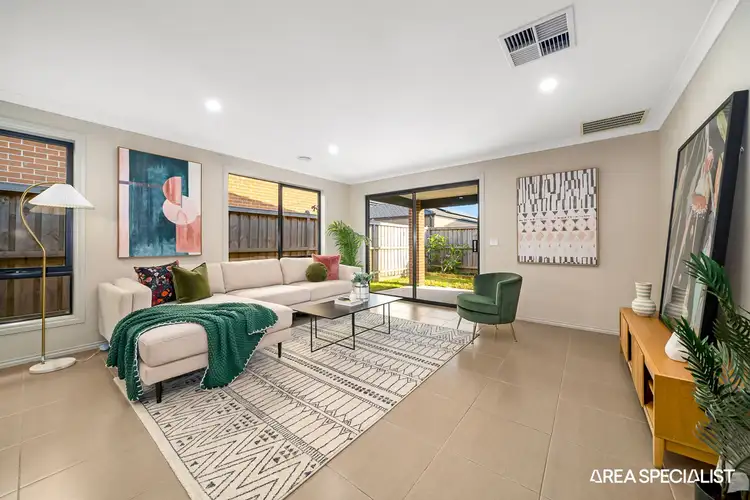
 View more
View more View more
View more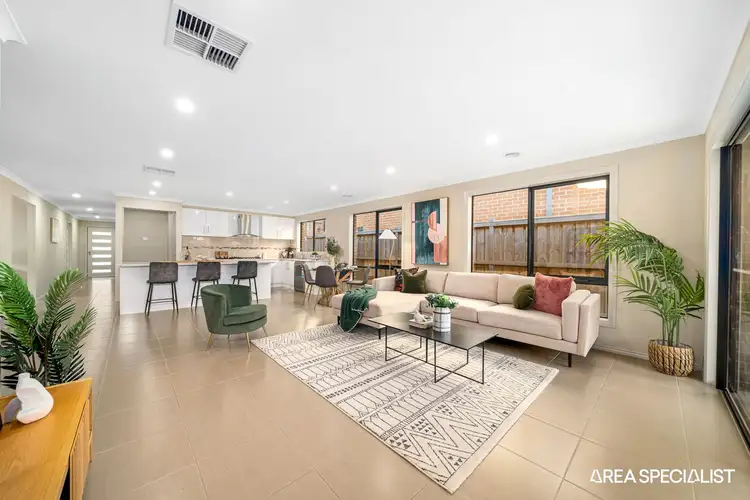 View more
View more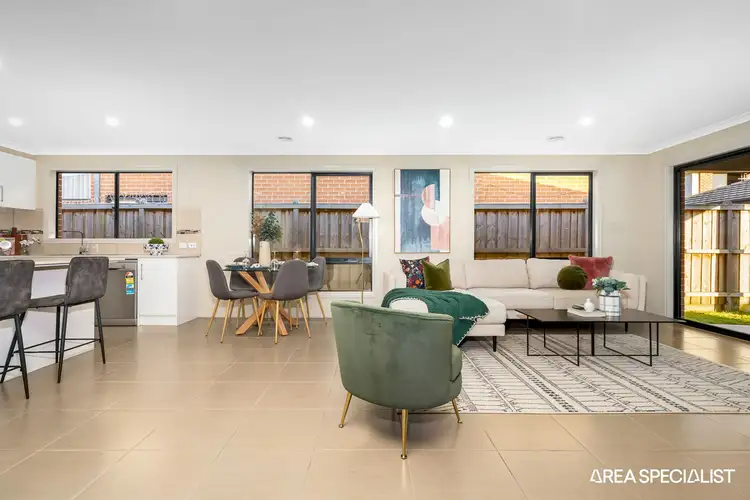 View more
View more
