Another great home in the popular and family-friendly suburb of South Windsor is proudly brought to you by Steven Garay - a 13 times RMA Suburb Agent of the Year Award Winner!
Freestanding House | Designer Kitchen | Open Plan Living & Dining & Observatory | 5 Bedrooms | Designer Ensuite | Designer Bathroom | Internal Laundry | Alfresco Dining | Built-in Outdoor Seating | Double Garage | Off-Street Parking | Grassy Backyard | Cul-de-sac Location | 561SQM Block
Set on a larger-than-most 561SQM block in a quiet cul-de-sac, this simply stunning family home has been meticulously and painstakingly modernized by the current owners with no expense spared.
Spacious and open plan living, dining and observatory featuring 600mm floor tiles, modern LED lighting, blockout roller blinds, a contemporary colour scheme and a slow combustion fireplace.
Spectacular designer kitchen featuring stone tops, on-trend black tapware, black square double sink, tiled back splash, soft close drawers and cabinets, modern LED lighting, 5-burner gas cooktop, a suite of stainless-steel appliances and a wonderfully convenient walk-in pantry.
Magnificent master featuring lush quality carpet, modern LED lighting, custom walk-in-robe and a fully tiled designer ensuite with heated flooring, stone top floating vanity, on-trend black tapware, oversized shower, modern water closet, and a smart LED bathroom mirror.
4 additional and generous bedrooms, all feature lush quality carpet, modern LED lighting, blockout roller blinds, automatic security shutters, 3 of the bedrooms offer ceiling fans and built-in-robes.
Designer fully tiled bathroom featuring and open shower and bathtub concept, heated flooring, modern LED lighting, on-trend black tapware, stone top floating vanity, and a modern water closet.
Large impressive fully tiled laundry featuring stone top bench, on-trend black tapware, stainless steel square sink, modern LED lighting, and a custom cupboard ideal for storage.
Amazing alfresco featuring built-in timber seating, massive designer outdoor ceiling fan, modern LED lighting, and access to fully fenced and private and grassy backyard with a small garden shed.
Lastly is a double garage featuring epoxy flooring, built-in cupboards, split system air conditioner, and 2 separate automatic doors with handy internal access and plenty of secure off-street parking.
Luxury inclusions such as a ducted air conditioning, solar panels and inverter, fully tiled ensuite and bathroom, modern LED lighting, heated flooring, stone benchtops, stainless street appliances, black tapware, 600mm floor tiles, soft close drawers and cabinets, walk-in pantry, automatic security shutters, blockout blinds, natural gas hotwater, cooking and heating, and a walk-in robe.
Convenient location close to good schools, friendly neighbourhood shops, plenty of parks/ovals and Windsor train station and other public transport.
Great capital growth potential due to its proximity to the growing Marsden Park Precinct and the M7 Motorway Link.
For more information about this simply stunning family home please contact your leading local agent Steven Garay on 0437 239 484.
All information about the property has been provided to First National Connect by third parties. First National Connect has not verified the information and does not warrant its accuracy or completeness. All parties should make and only rely on their own independent enquiries in relation to the property.
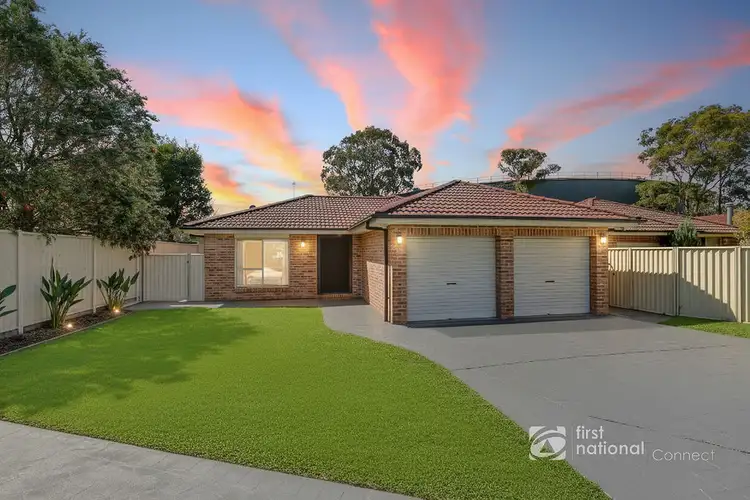
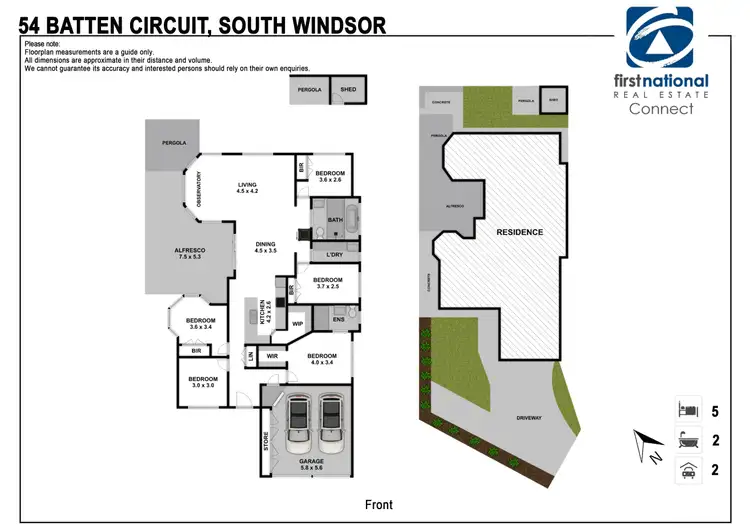
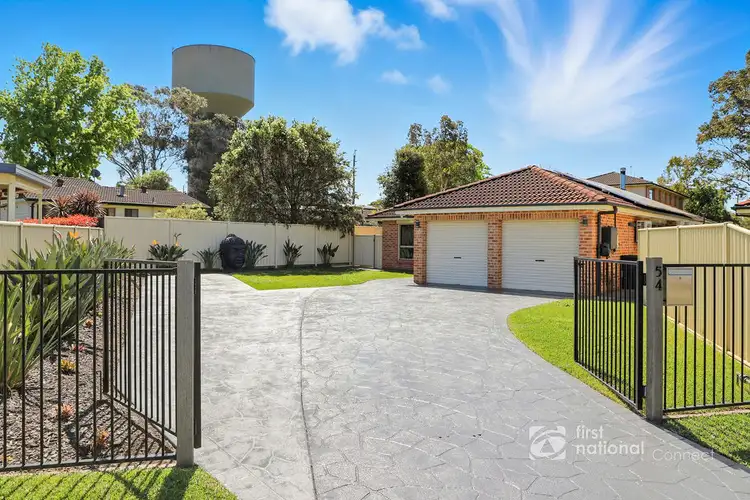
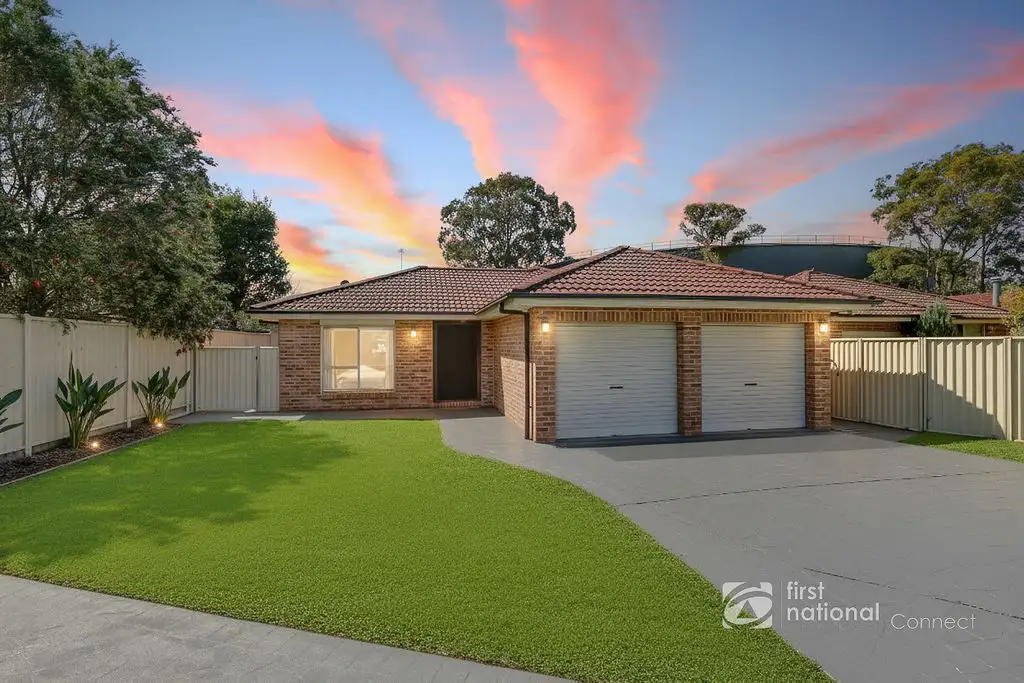




 View more
View more View more
View more View more
View more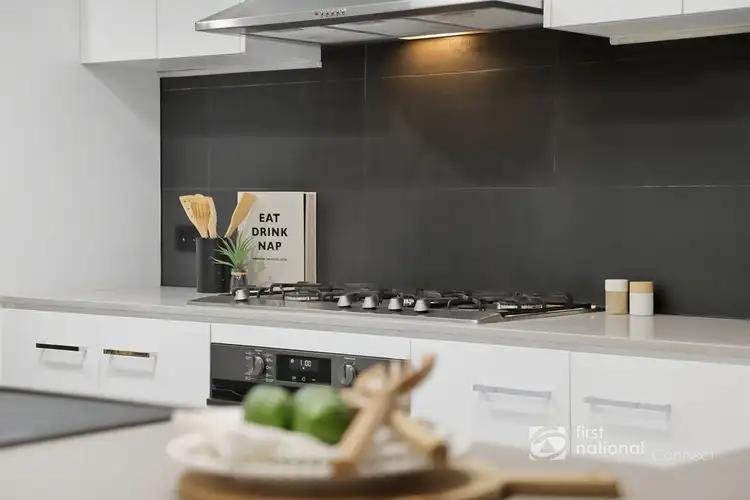 View more
View more
