Price Undisclosed
4 Bed • 2 Bath • 2 Car • 826m²
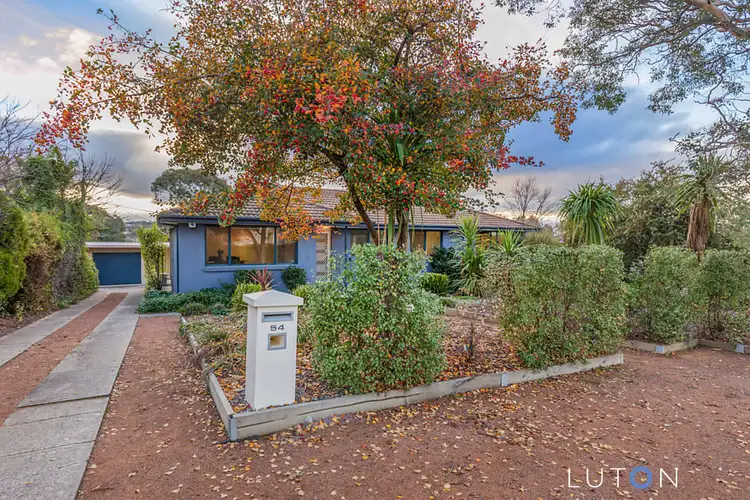
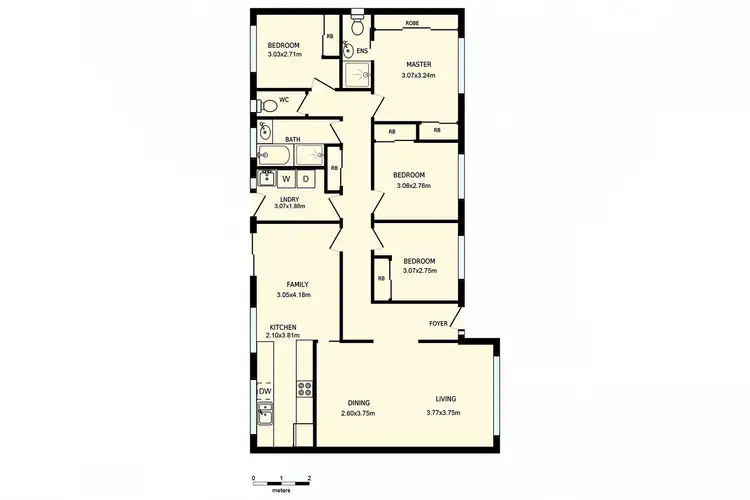
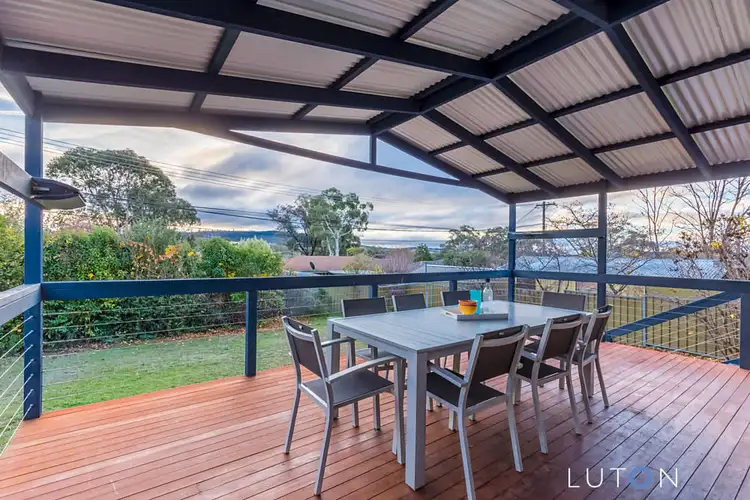
+13
Sold
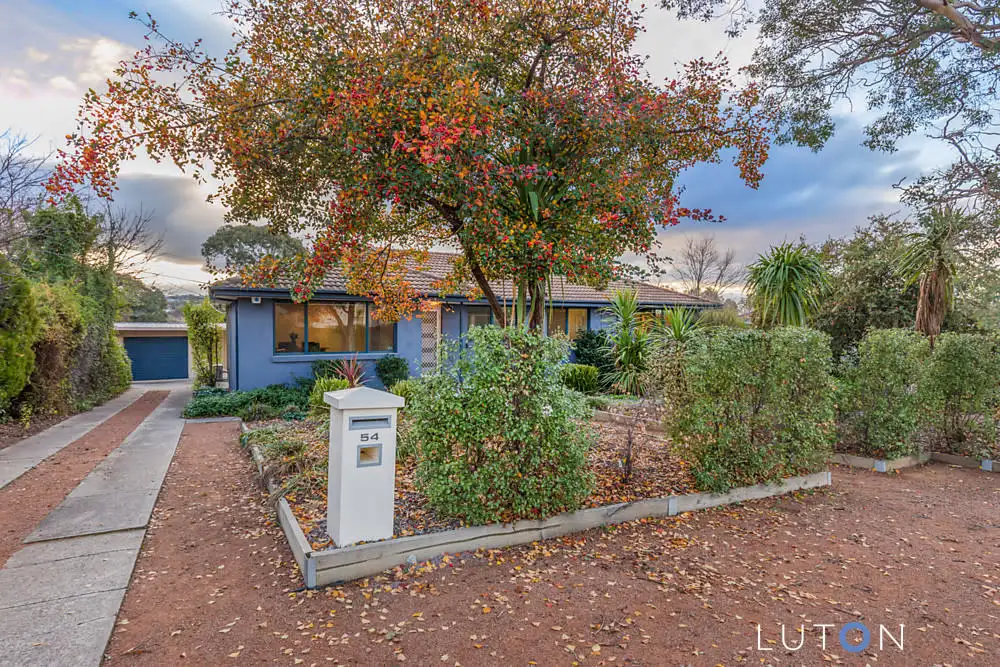


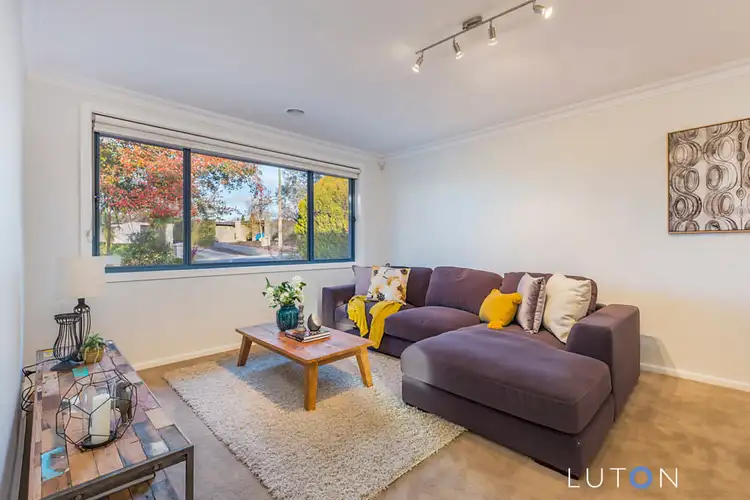
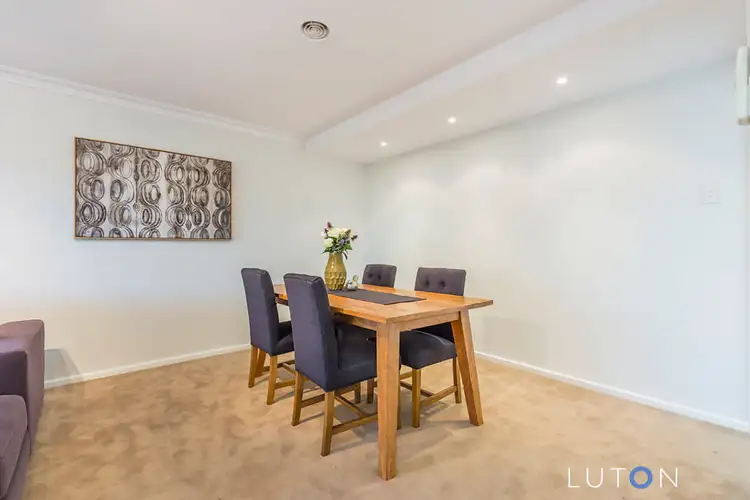
+11
Sold
54 Calder Crescent, Holder ACT 2611
Copy address
Price Undisclosed
- 4Bed
- 2Bath
- 2 Car
- 826m²
House Sold on Wed 6 Sep, 2017
What's around Calder Crescent
House description
“A lovely place to call home”
Building details
Area: 131m²
Energy Rating: 1.5
Land details
Area: 826m²
Interactive media & resources
What's around Calder Crescent
 View more
View more View more
View more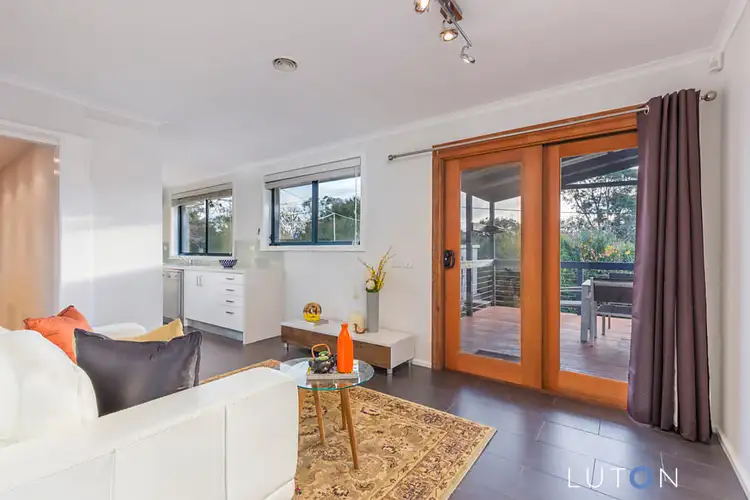 View more
View more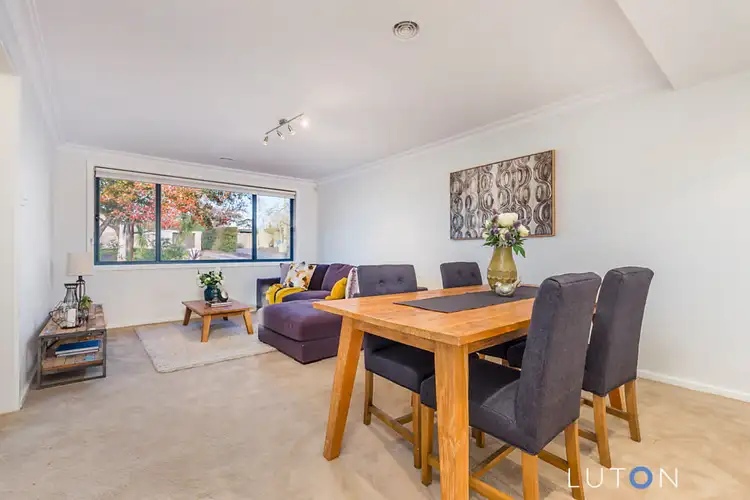 View more
View moreContact the real estate agent
Nearby schools in and around Holder, ACT
Top reviews by locals of Holder, ACT 2611
Discover what it's like to live in Holder before you inspect or move.
Discussions in Holder, ACT
Wondering what the latest hot topics are in Holder, Australian Capital Territory?
Similar Houses for sale in Holder, ACT 2611
Properties for sale in nearby suburbs
Report Listing

