OFFERS BY 20/12/21 BUT CAN BE SOLD PRIOR
PARKSIDE PLEASURE ON THE CORNER!
Stunningly overlooking a spectacular tree-lined setting framing the picturesque Shepherds Bush Reserve across the road, this solid 5 bedroom 2 bathroom brick-and-tile family home will impress you with its commanding corner presence, as well as its flexible living options.
A sunken front lounge off the entry makes an instant first impression, whilst being overlooked by the formal dining room that is also reserved for those special occasions. Gorgeous double French doors reveal access into a beautifully-tiled meals area, adjacent to a large galley-style kitchen with a Blanco dishwasher, a Westinghouse gas cooktop, separate Westinghouse oven/grill, a microwave nook and a double storage pantry.
The latter leads through to a tiled family room that has all bases – and seasons – covered with its split-system air-conditioning, ceiling fan and gas-bayonet heating. From here, access to a spacious entertaining patio at the rear is rather seamless, with the private outdoor setting enhanced by a shimmering below-ground backyard swimming pool.
Only metres away, you will also find a “tradesman's dream” of a powered workshop shed that benefits from gated side access via the property's second street frontage. Back inside, the front master suite is the pick of the bedrooms and is totally separate from the minor sleeping quarters at the back of the house. “His and hers” sets of built-in double wardrobes, a ceiling fan and access out to a lovely side atrium garden are complemented by an intimate ensuite bathroom with a shower, toilet and vanity.
WHAT'S INSIDE:
• 5 bedrooms, 2 bathrooms
• Formal front lounge and dining rooms
• Open-plan galley kitchen and casual-meals area
• Separate family room, with patio access
• Front master suite with its own shaded side garden
• French door to separate the minor sleeping quarters from the busy parts of the house
• 2nd/3rd/4th/5th bedrooms with built-in robes
• 3rd/4th/5th bedrooms with ceiling fans
• Separate bath and shower in the main family bathroom
• Separate laundry with outdoor access
• Separate 2nd toilet
WHAT'S OUTSIDE:
• Large outdoor patio-entertaining area
• Swimming pool
• Double lock-up carport, with a side storage area
• Powered rear workshop shed
• Garden shed
• New low-maintenance artificial poolside turf
SPECIAL FEATURES:
• New paint throughout
• New carpets throughout – to the formal areas and bedrooms
• Feature skirting boards
• NBN internet connectivity
• Gas hot-water system
• 704sqm (approx.) corner block with gated side access into the workshop (plus a separate side-access gate for ease of living)
• Built in 1990 (approx.)
Eventually, you may want to add your own personal modern touches to these fantastic bones and foundations and take full advantage of living only walking distance to Halidon Primary School, bus stops and even the local fish-and-chips café. The Kingsley Montessori School, Lake Goollelal and the Galaxy Drive-In Theatre all just around the corner, whilst also in close proximity are the likes of Woodvale Secondary College, community sporting facilities at Kingsley Park, The Kingsley Tavern and local shopping village, a host of early-childhood centres, the freeway, the Whitfords and Greenwood Train Stations, more shopping at Woodvale Boulevard, Kingsway City and Westfield Whitford City, Hillarys Boat Harbour, glorious swimming beaches and everything in between. How good is this location?!
Please contact RODNEY VINES on 0417 917 640 for further details.

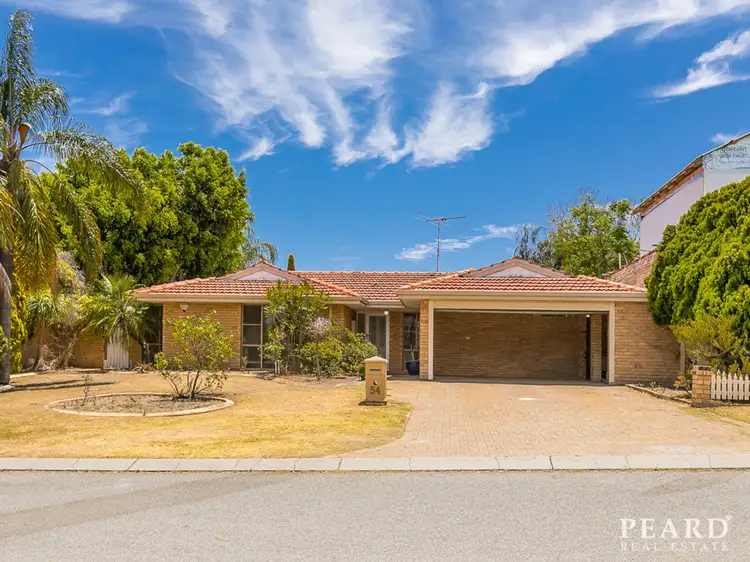
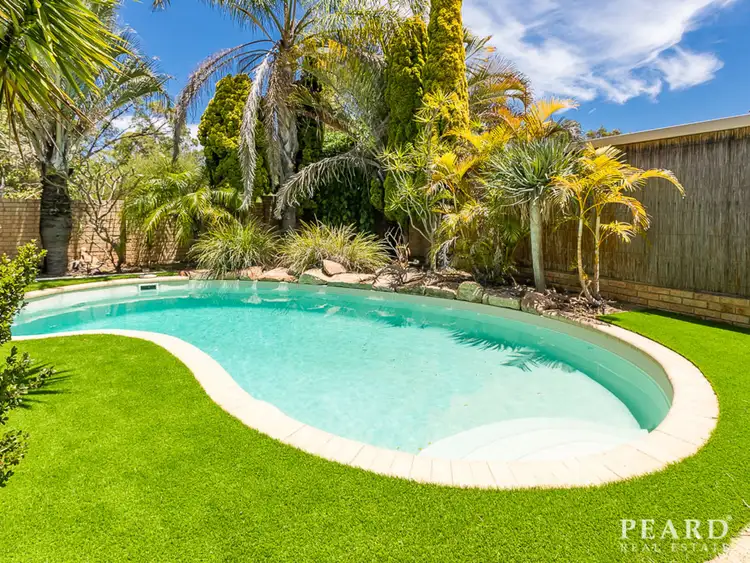
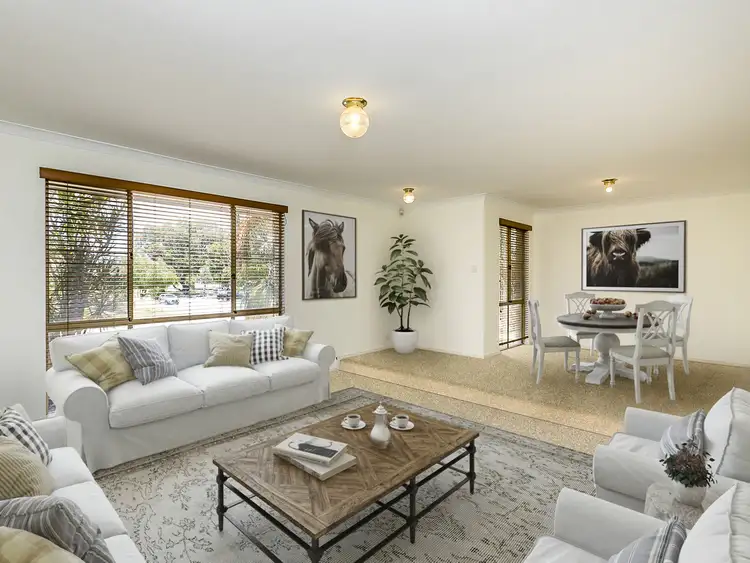
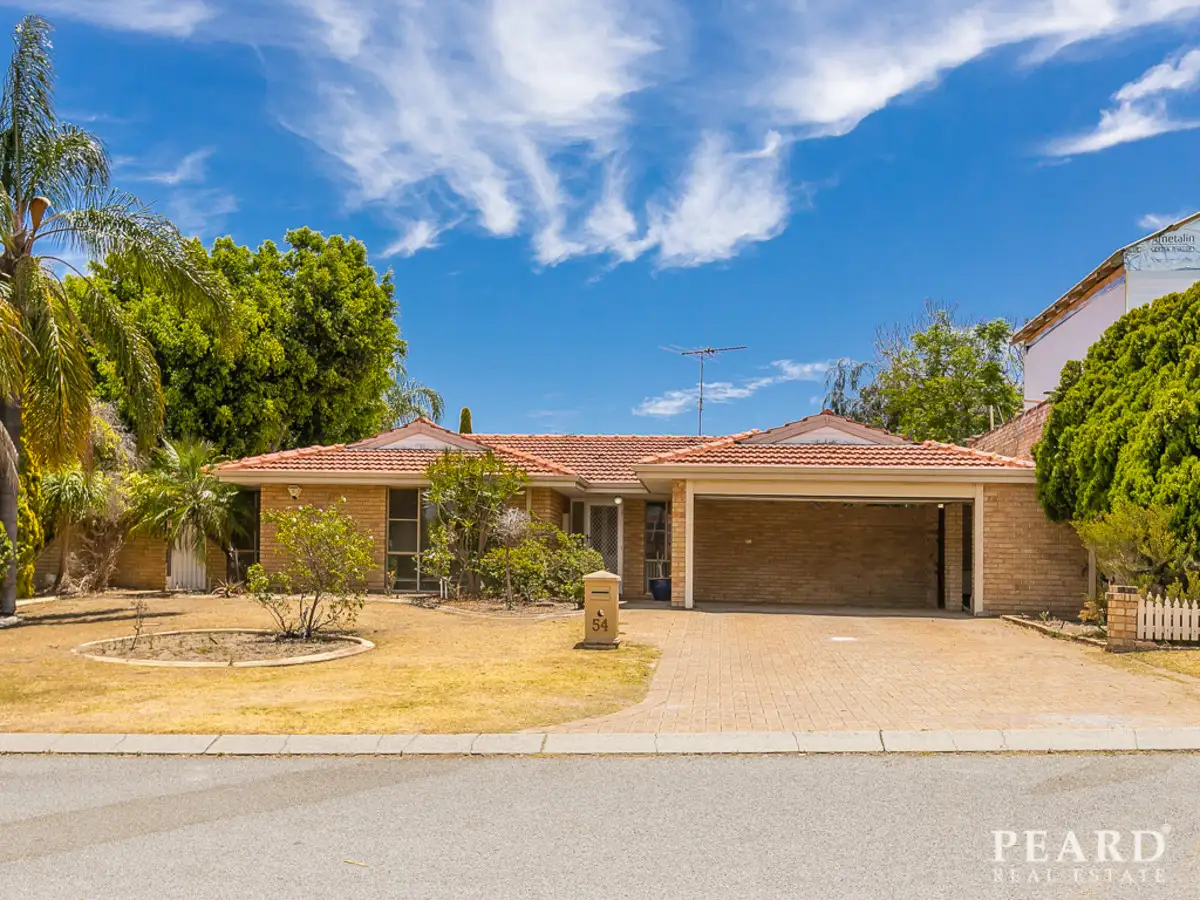


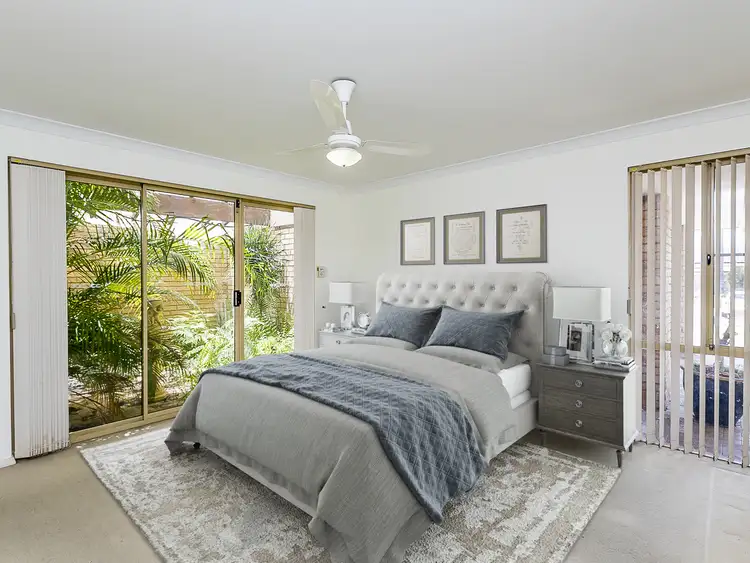
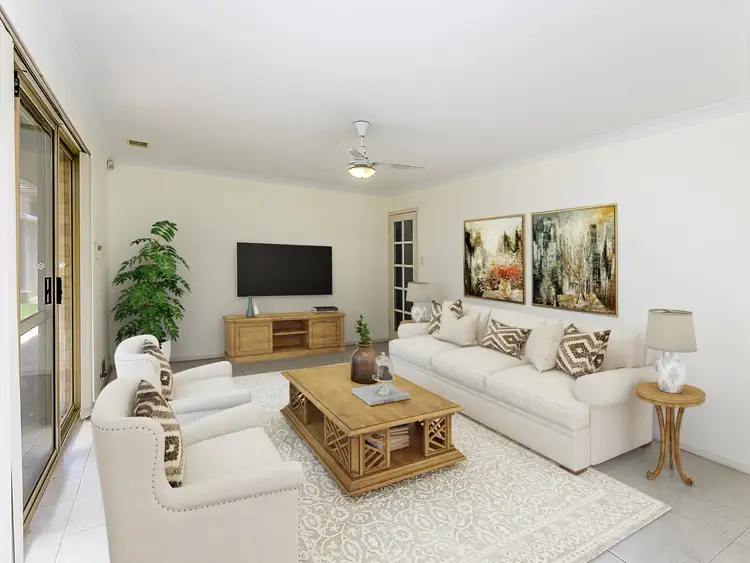
 View more
View more View more
View more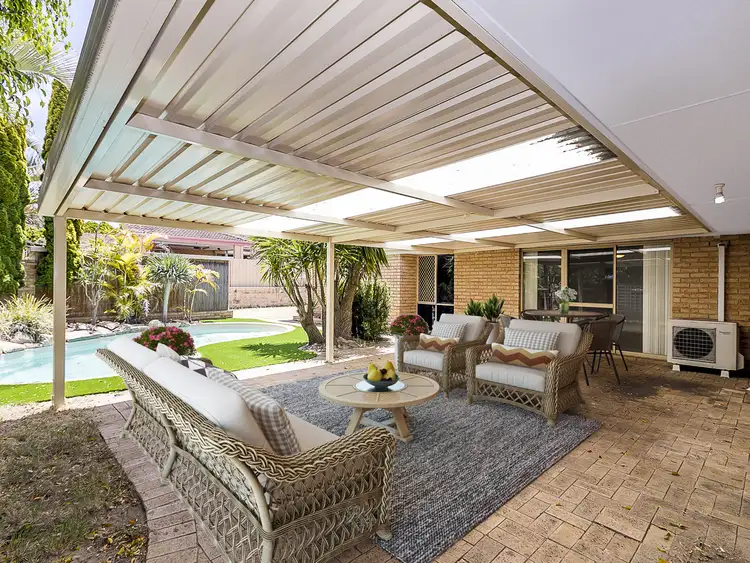 View more
View more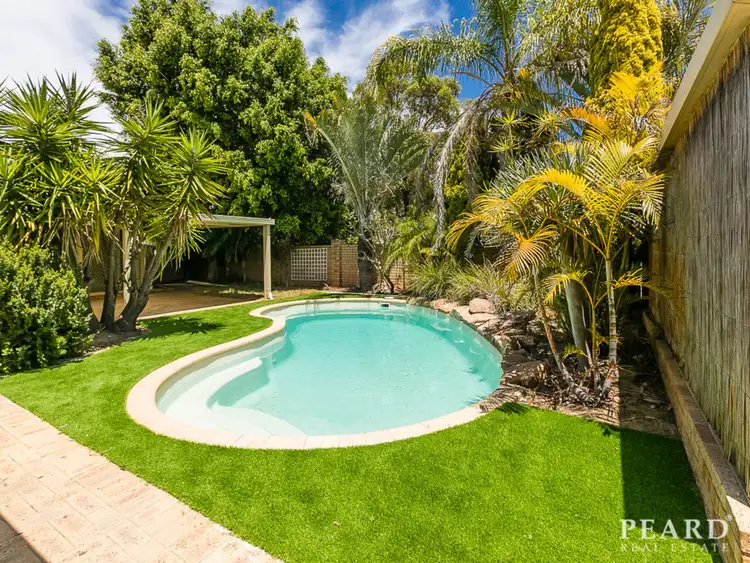 View more
View more

