Offers From $730,000
6 Bed • 3 Bath • 10 Car • 48562.2770688m²
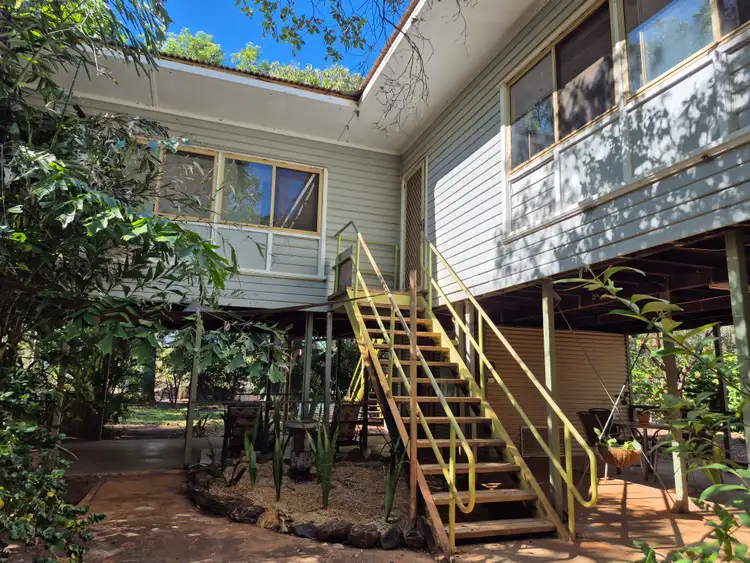
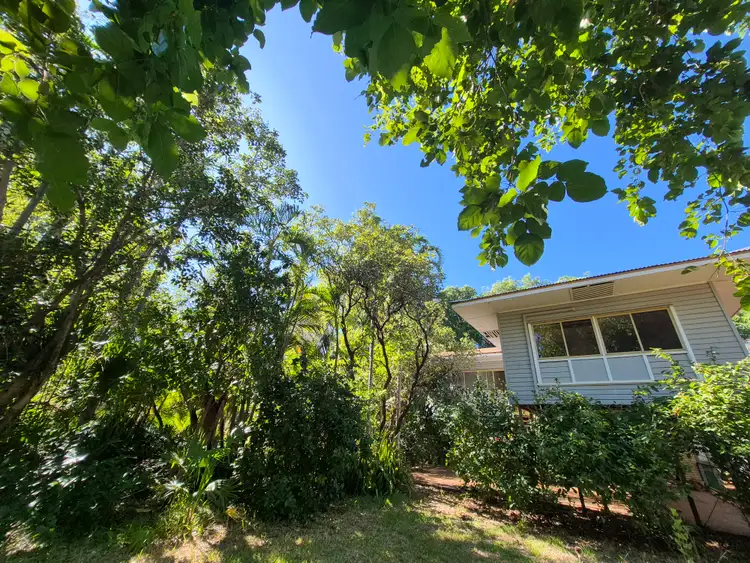
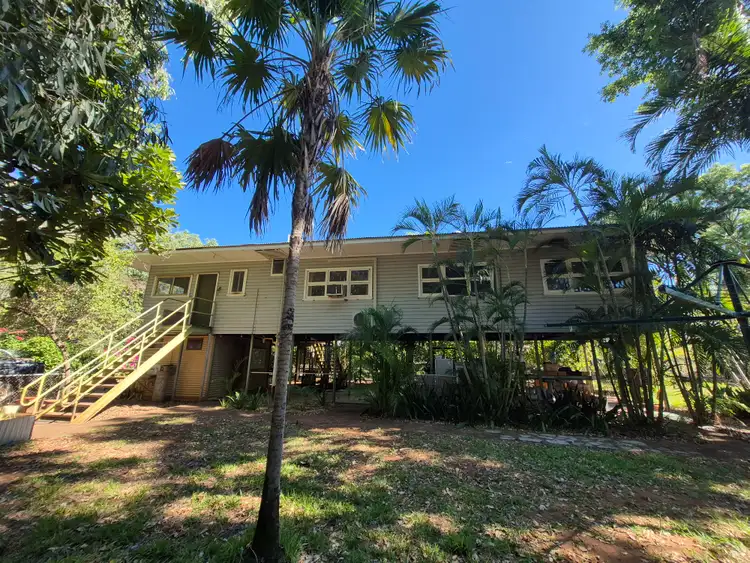
+32
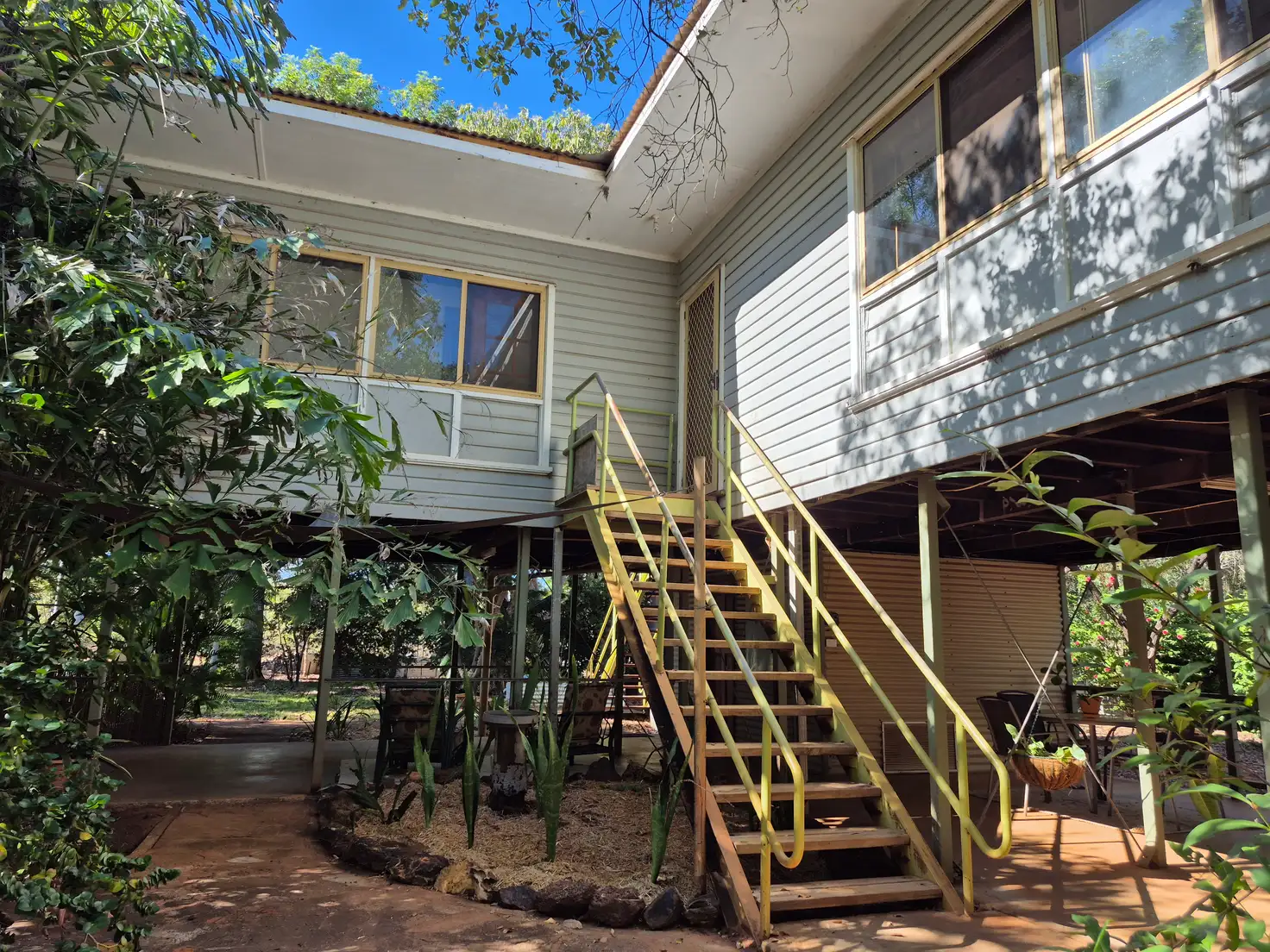


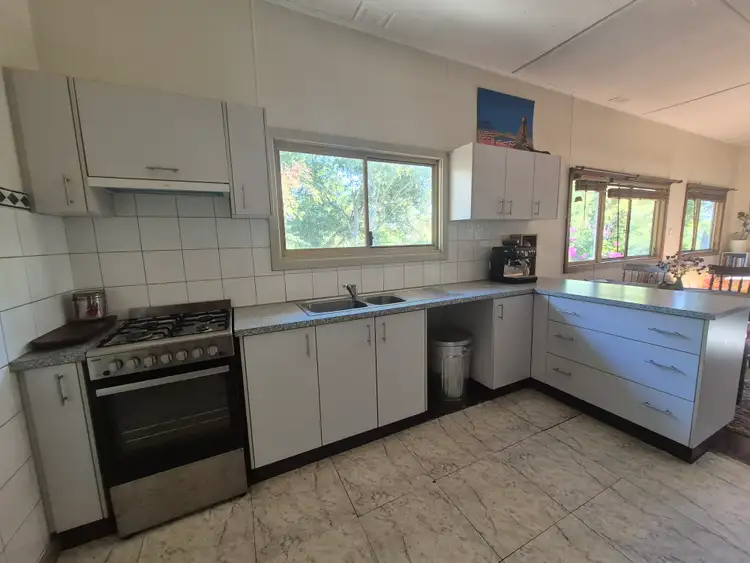

+30
54 Guildford Street, Derby WA 6728
Copy address
Offers From $730,000
- 6Bed
- 3Bath
- 10 Car
- 48562.2770688m²
House for sale8 days on Homely
What's around Guildford Street
House description
“'Guildford Street Retreat'”
Property features
Land details
Area: 48562.2770688m²
What's around Guildford Street
Inspection times
Contact the agent
To request an inspection
 View more
View more View more
View more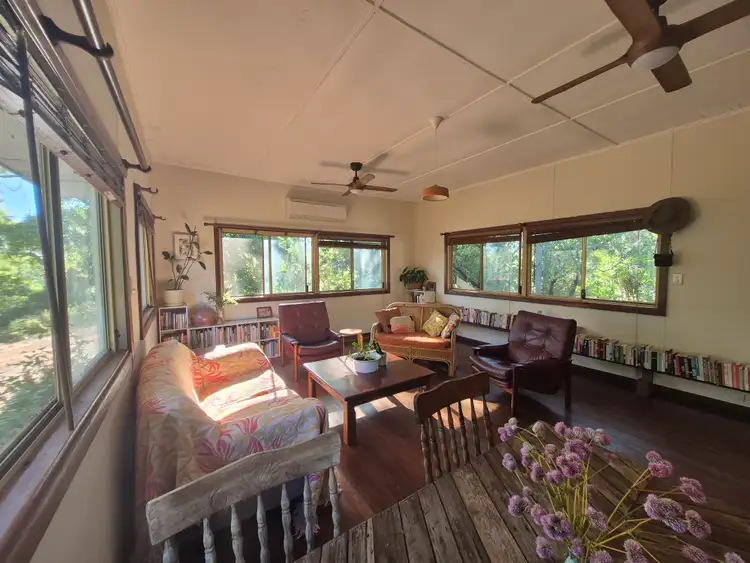 View more
View more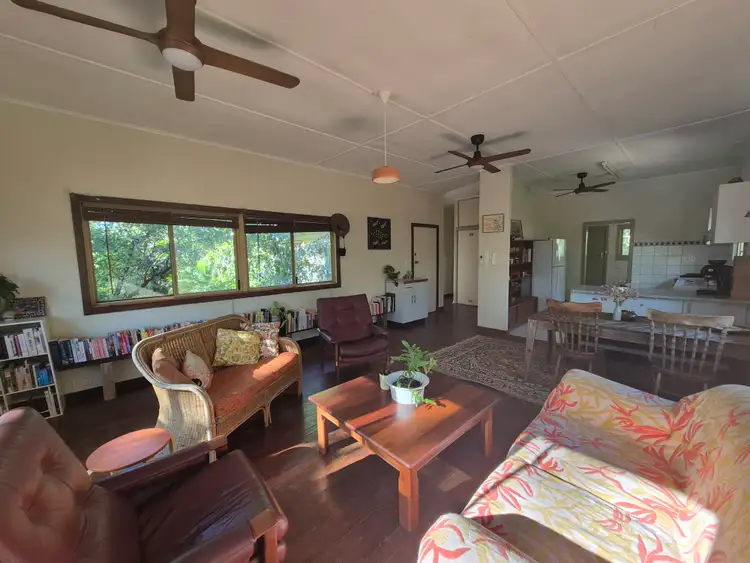 View more
View moreContact the real estate agent

Peter Burns
Hutchinson Real Estate
0Not yet rated
Send an enquiry
54 Guildford Street, Derby WA 6728
Nearby schools in and around Derby, WA
Top reviews by locals of Derby, WA 6728
Discover what it's like to live in Derby before you inspect or move.
Discussions in Derby, WA
Wondering what the latest hot topics are in Derby, Western Australia?
Similar Houses for sale in Derby, WA 6728
Properties for sale in nearby suburbs
Report Listing
