Price Undisclosed
3 Bed • 2 Bath • 2 Car • 400m²
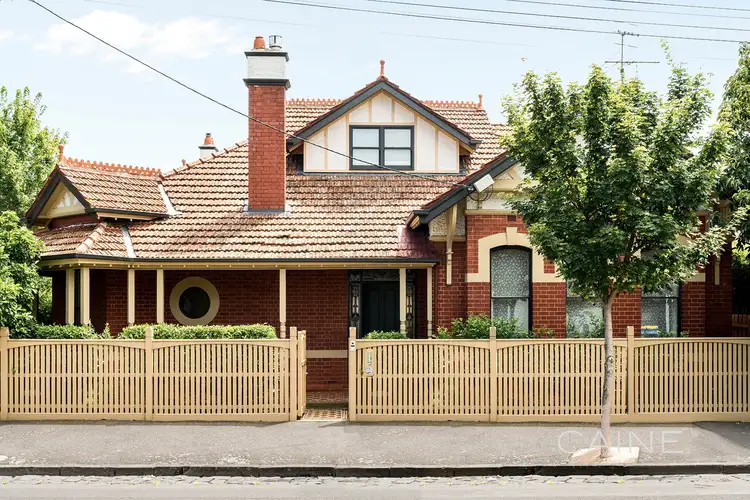
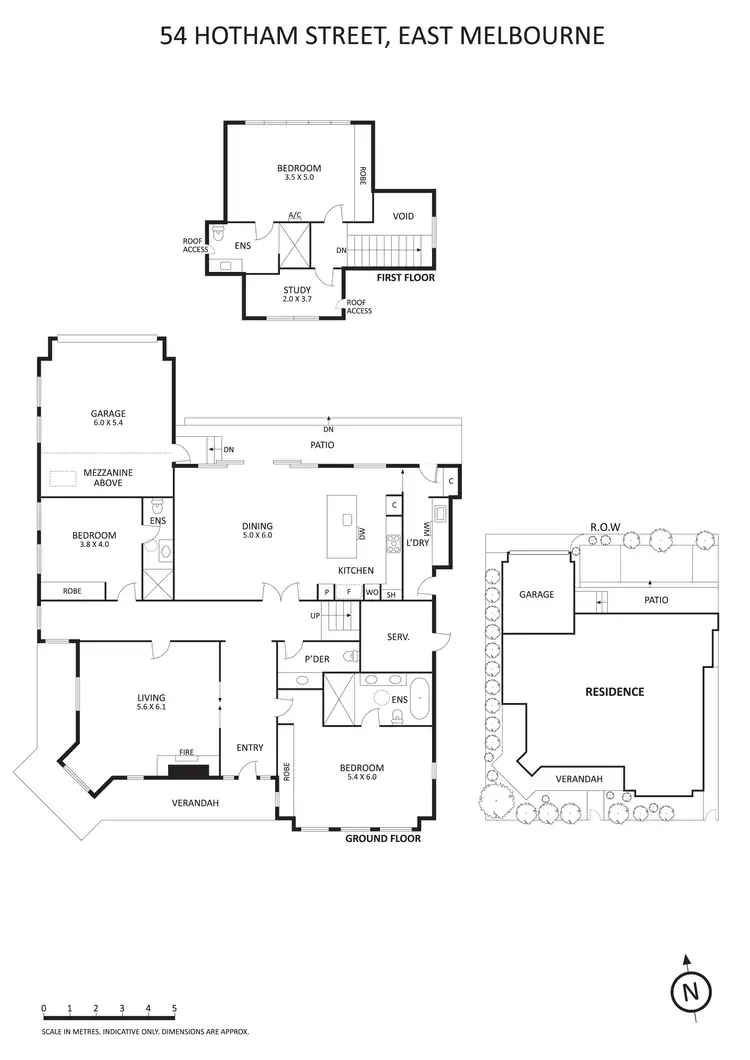
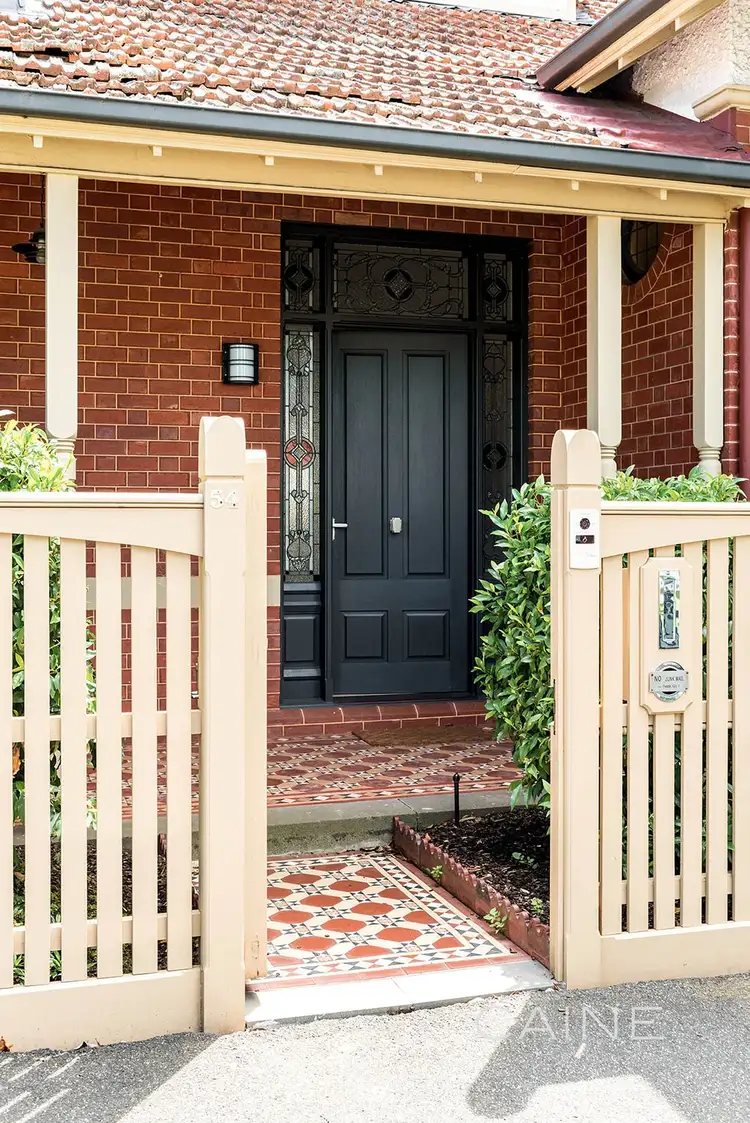
+23
Sold
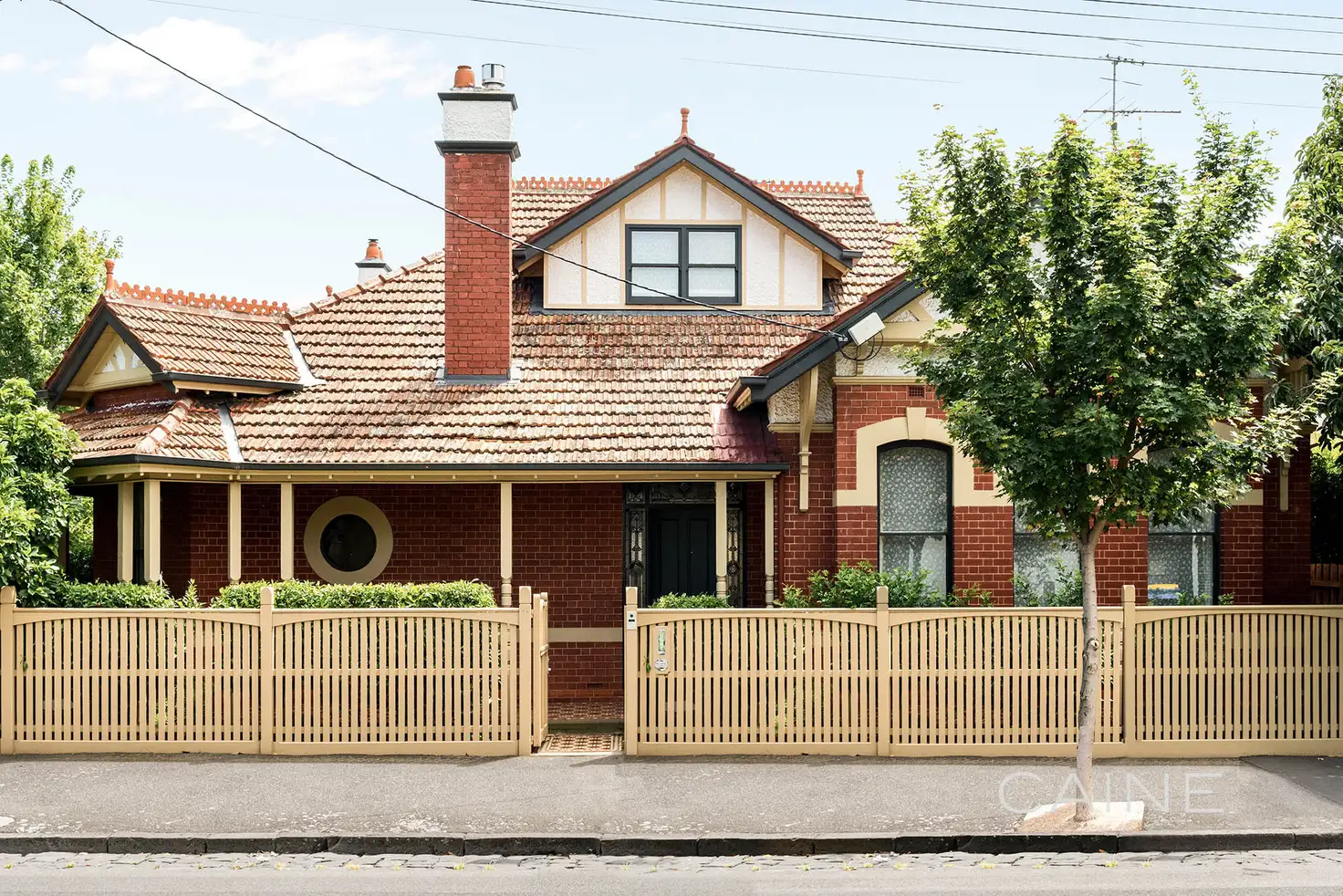


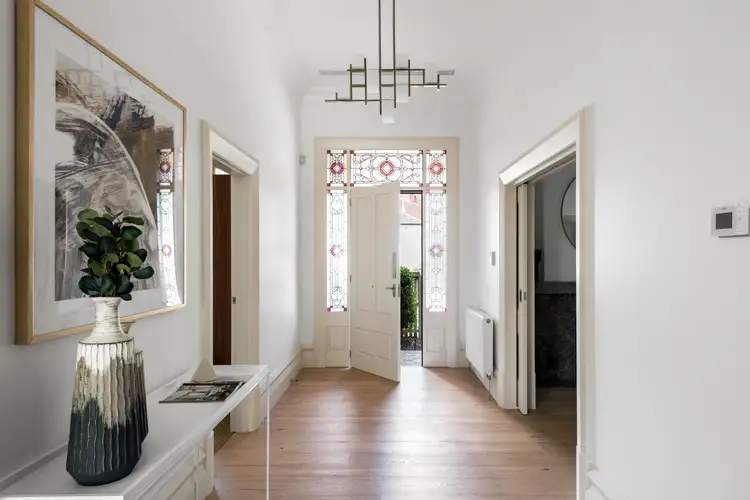
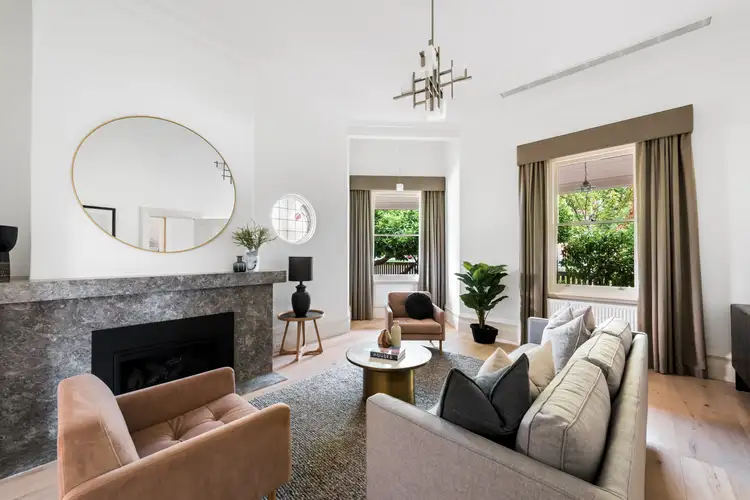
+21
Sold
54 Hotham Street, East Melbourne VIC 3002
Copy address
Price Undisclosed
What's around Hotham Street
House description
“Historic "Queen Anne" sanctuary with a private "secret garden"”
Property features
Other features
Ducted Air-conditioningBuilding details
Area: 268m²
Land details
Area: 400m²
Documents
Statement of Information: View
Property video
Can't inspect the property in person? See what's inside in the video tour.
Interactive media & resources
What's around Hotham Street
 View more
View more View more
View more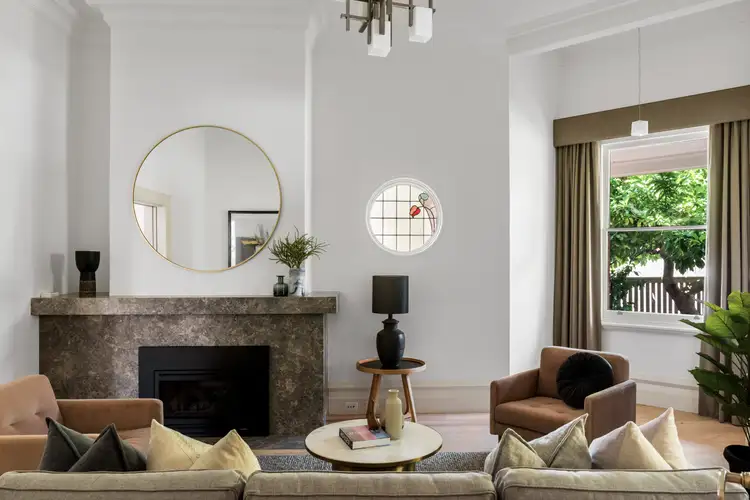 View more
View more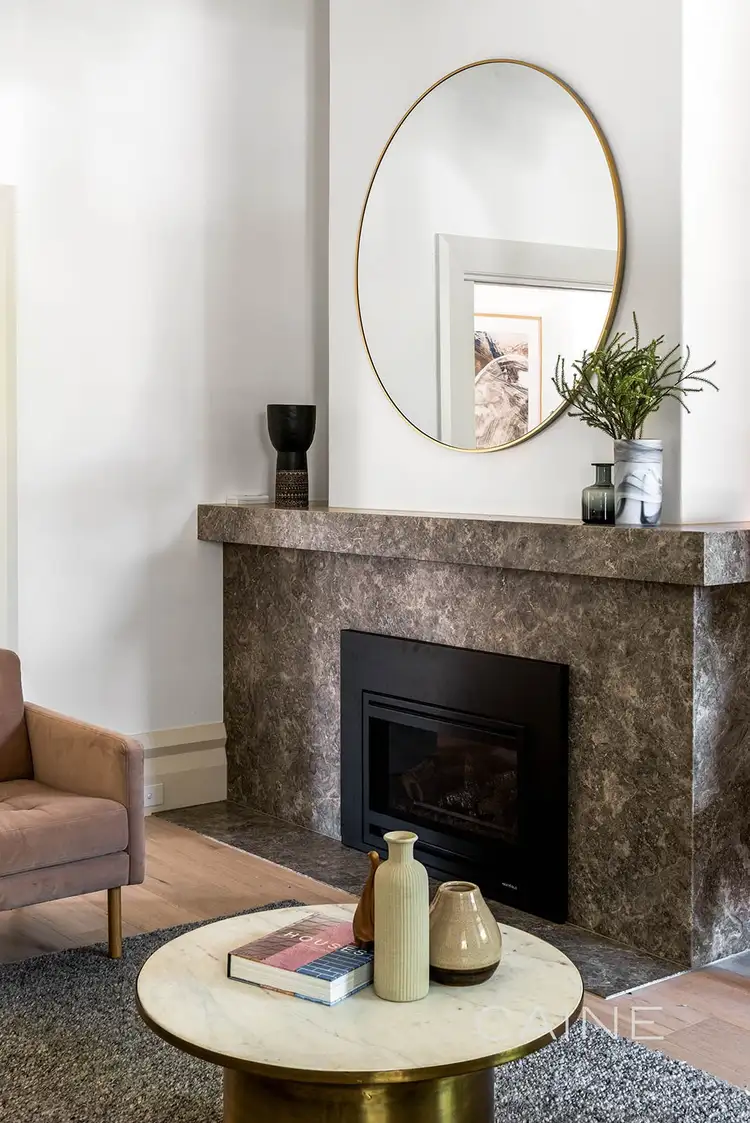 View more
View moreContact the real estate agent
Nearby schools in and around East Melbourne, VIC
Top reviews by locals of East Melbourne, VIC 3002
Discover what it's like to live in East Melbourne before you inspect or move.
Discussions in East Melbourne, VIC
Wondering what the latest hot topics are in East Melbourne, Victoria?
Similar Houses for sale in East Melbourne, VIC 3002
Properties for sale in nearby suburbs
Report Listing

