Imagine having a morning coffee on your back deck and seeing wallabies and koalas metres away.
This specifically designed 2.5-year-old Plantation home is lifestyle personified providing luxury family living and privacy. Add in the newly completed complete backyard outdoor space and impressive concrete pool and spa and you have an absolute 'Turnkey' home with next to no maintenance.
Backing directly onto the Natural Habitat Corridor that protects the wildlife which give you and your family the opportunity to witness this wildlife close up. Incredibly still only approx. 15km from the Brisbane CBD!
Mulberry Estate Bridgeman Downs designed and built by Plantation homes is a street lined of quality homes all under 3 years old. Your investment here is secure, all that is left to do is enjoy the home and the lifestyle.
Inspection is an absolute must!!!!
Built 2021 - Plantation Homes
Brick and villa board construction with feature rendering
Colourbond roofing
North Aspect
5 bed / 2.5 bath / 3 living / 2 car
Located in the prestigious Mulberry Estate Bridgeman Downs
Fully fenced
Backing Natural Habitat Corridor - Protected Wildlife
Concrete aggregate driveway and front porch
Completed landscaping front and backyard
Gas Bottles LPG
15KW Solar Invertor + 28 Solar Panels (10 year warranty)
Ducted Air Conditioning - Daikin
Steel mesh security doors and screens
Double remote garage with rear internal security screen door and door
Ground floor -
2.7m high ceiling
Security screen door and front door
5th Bedroom / Office -Carpet, curtains, Double door
Quality Hybrid Flooring
Powder Room - Caesarstone top, single vanity, toilet
Laundry - Sink, security door and door accessing clothesline.
Under staircase storage
Walk in storage cupboard + additional linen cupboard
Media Room - Double sliding cavity sliding doors, roller blind, ceiling fan
Kitchen - Large Caesarstone 40mm Island benchtop, soft close drawers and cupboards, dual stainless sink, SMEG Dishwasher, SMEG 900mm Oven & 5 burner Cooktop, SMEG s/steel rangehood, glass panel feature splash back, plumbed fridge cavity, telephone point, walk in pantry
Dining/Lounge - 2 x Glass and security slider stacking doors with direct access to alfresco, roller blinds & curtains, feature VJ wall paneling to lounge wall
Alfresco/Backyard - Undercover alfresco, with MODWOOD decking (Extra re-enforcing to hold an outdoor kitchen at rear of deck, ceiling fan, artificial grass with MODWOOD bench seating and integrated planting
Pool / Spa - Sparkling inground concrete pool with sandstone wall water feature, imported Travertine coping tiles and surrounding tiles, separate spa with Travertine copping and tiles, frameless glass fence and gate, matured planting surrounding pool area.
Side service area to house - concrete path
Upstairs -
Timber staircase & balustrade with inbuilt step lighting
Living Area - Carpet, roller blind, steel mesh security screen windows
Master Bedroom - Carpet, ceiling fan, roller blind, curtain, walk in robe
Master Ensuite - Caesarstone benchtop dual vanity, large wall mounted mirror, shower with tiled wall and feature shelf niche, separate toilet
Beds 2,3 & 4 - Carpet, ceiling fan, walk in robe, roller blind, steel mesh security screen windows
Linen cupboard
Main Bathroom - Caesarstone benchtop, single vanity, wall tiled shower with feature shelf niche, bathtub, roller blind, steel mesh security screen window, separate toilet
An incredible opportunity to purchase an absolute turnkey low maintenance dream home. Do not hesitate, inspection is a must!
Location -
Mulberry Estate Bridgeman Downs
Approx. 15km from the Brisbane CBD
Literally minutes drive away from so many amenities!
Minutes drive to the Aspley Hypermarket featuring stores like Kmart, Priceline Pharmacy, BWS, Bridgeman Newsagency, Australia Post, Coles, Aldi, Woolworths, Flight Centre.
7-Eleven Fuel station on Albany Creek Road
Minutes drive to restaurants, cafes, childcare centres, doctors, Aspley Homemaker Centre, Bunnings Carseldine
5 minute drive to enter the Bruce Highway to the Sunshine Coast
10 minute drive to Westfield Chermside
20 minute drive to the Brisbane Airport
25 minute drive to the Brisbane CBD
A number of both state and private schools within a 10 minute drive
Primary Schools - Aspley, Bald Hills, McDowall, St Dympnas, Albany Creek
Secondary Schools - Aspley, St Pauls, Northside Christian College, Albany Creek, All Saints
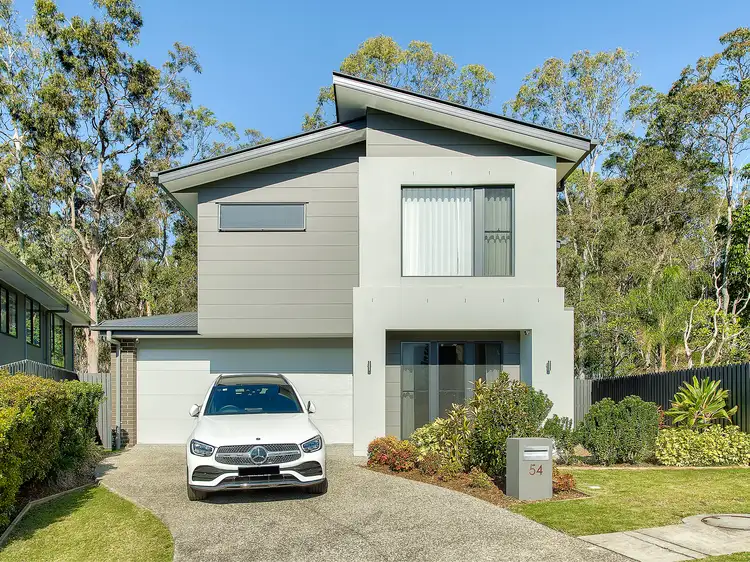
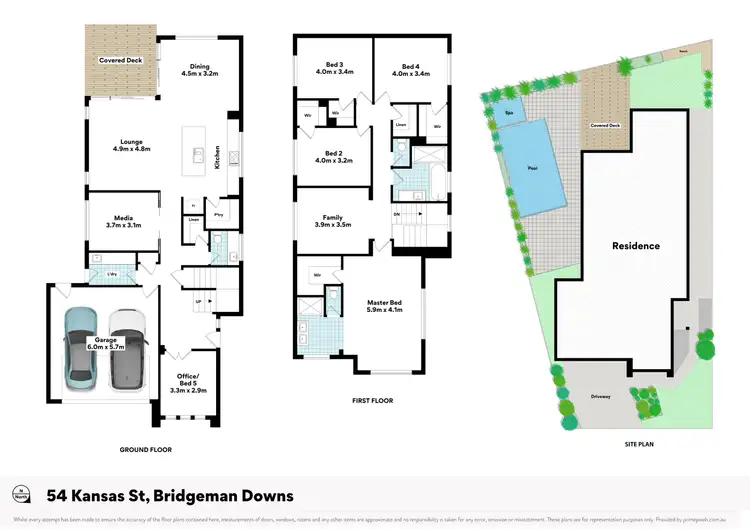
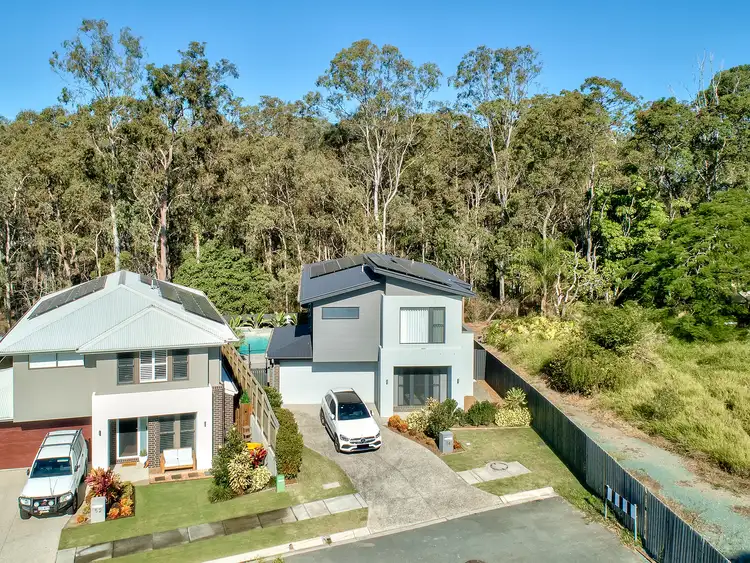
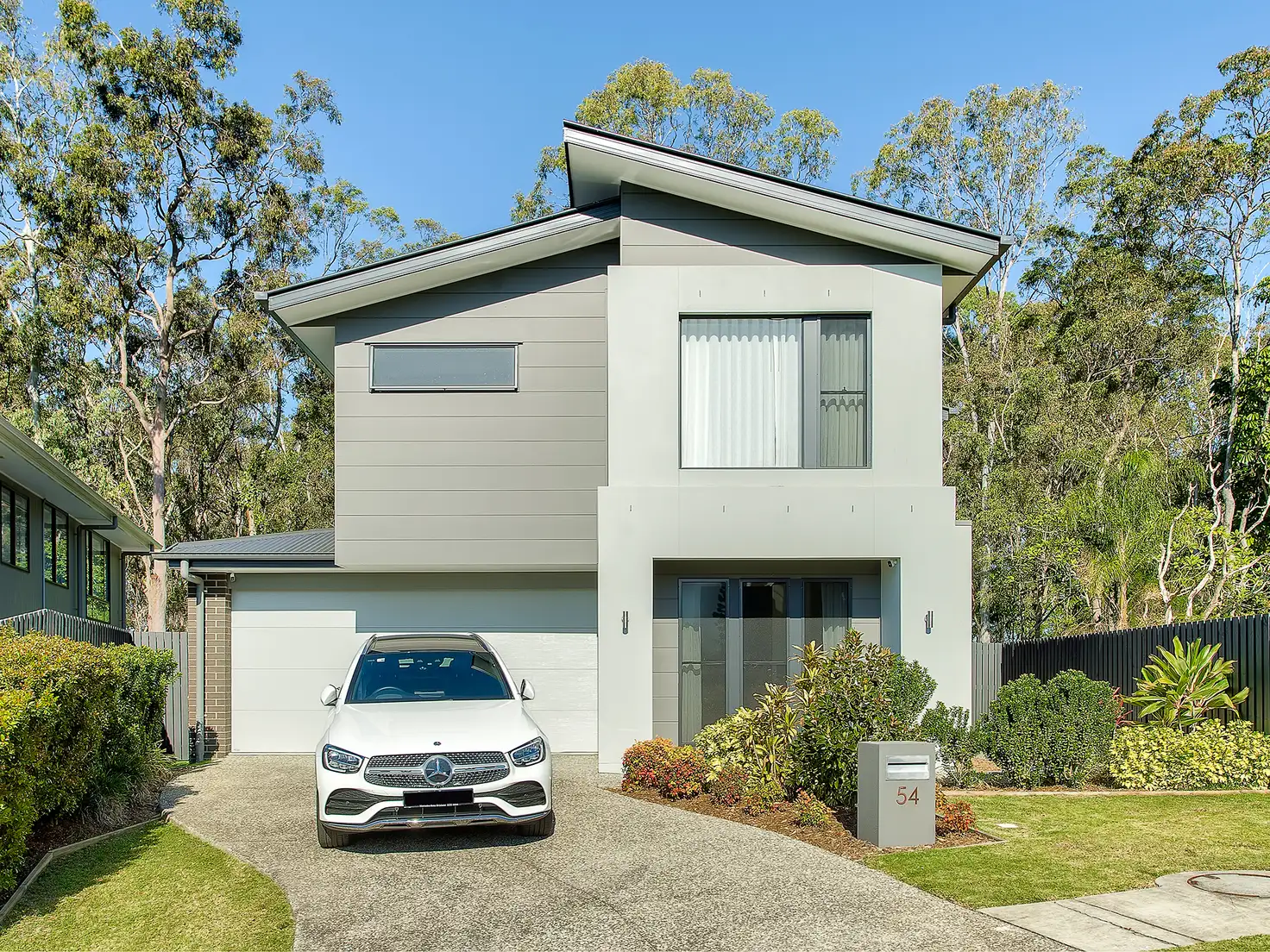


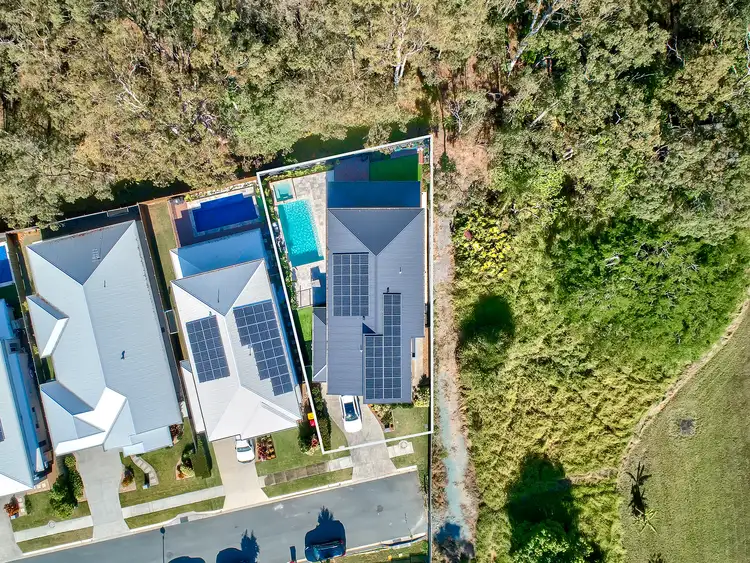
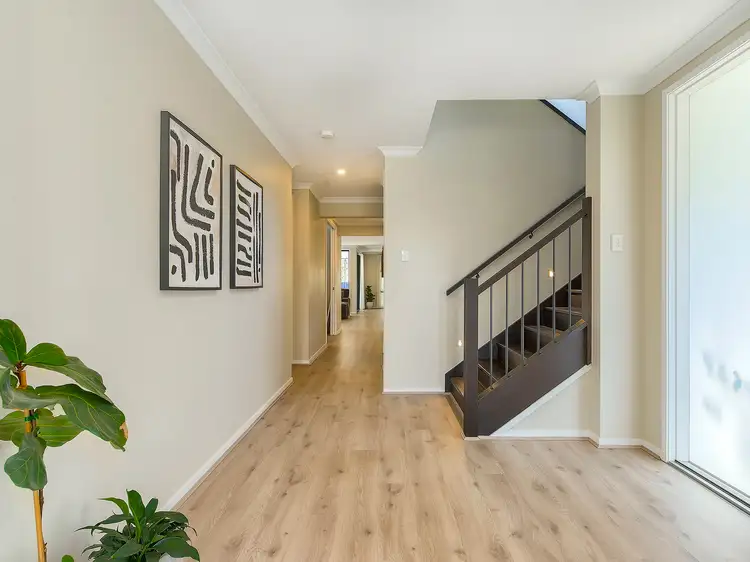
 View more
View more View more
View more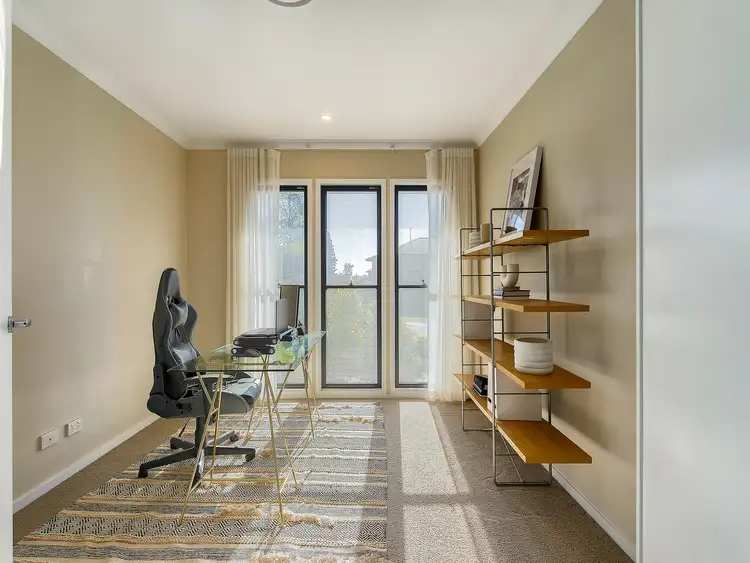 View more
View more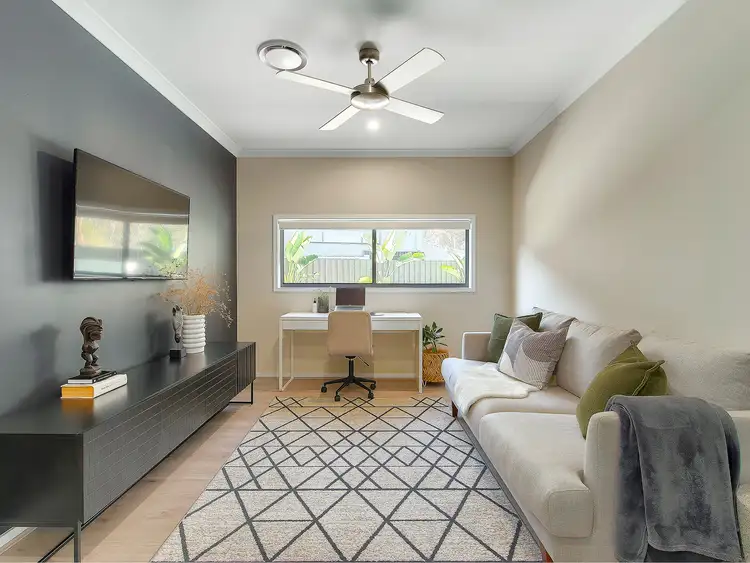 View more
View more
