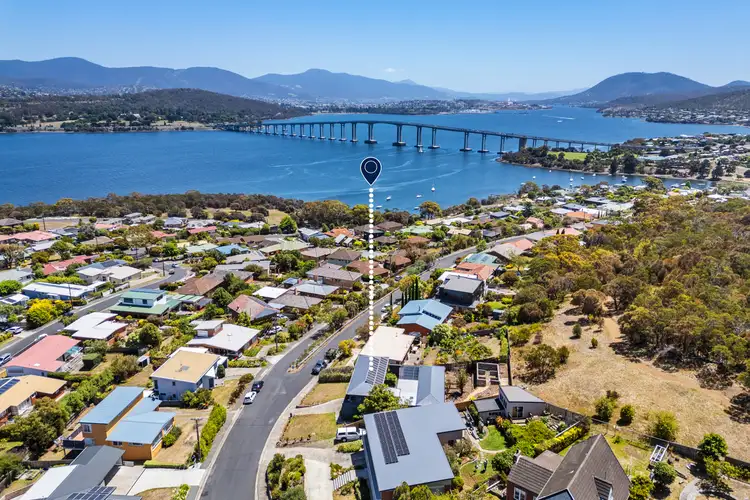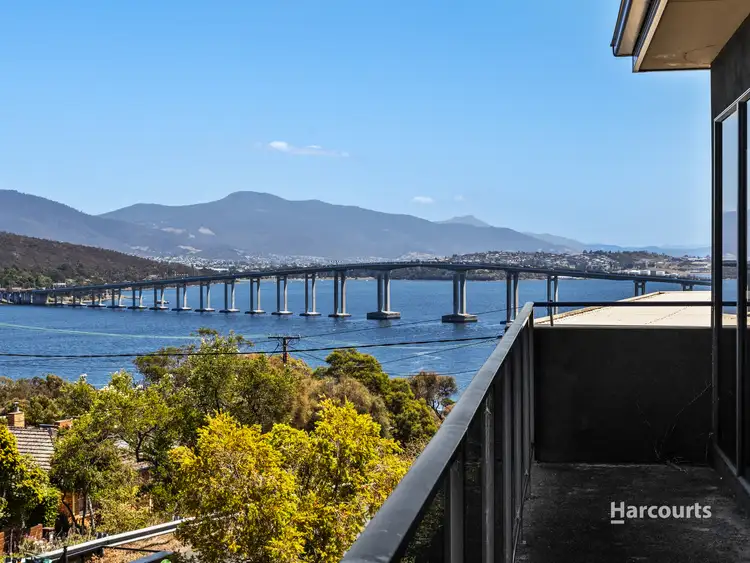Perfectly positioned to showcase unrivalled views across the River Derwent, Hobart's cityscape, the Tasman Bridge, and kunanyi/Mount Wellington sits an impressive family home, providing sophisticated living in a highly in-demand Rosny location.
The spacious home exudes modern comfort with timeless décor and elegant design, along with endless Eastern Shore sunshine that floods the home through extensive glazing which frame the enviable, ever-changing vistas.
Designed to cater to busy, or growing families, the residence features numerous living spaces. Overlooking the water, an open-plan lounge and combined dining flows through to additional sitting space. A rumpus room is located towards the accommodation wing.
The kitchen which benefits from plenty of natural light, boasts ample space and neutral charcoal tiling. There's ample storage within smart cabinetry and soft-close drawers, and roomy granite benchtops.
Sumptuous accommodation comprises of three generous, light-filled bedrooms. Two are inclusive of built-in wardrobes, and the master comes complete with a walk-in dressing room, and an en-suite.
The main bathroom servicing the home features a bath, shower, vanity, and a toilet, with floor-to-ceiling tiles. The laundry enjoys direct outdoor access, with space for storage, with further storage located within large hallway linen closets.
Ideal for entertaining, a sheltered courtyard sits at the heart of the home, offering an all-weather space to enjoy. The views from the balcony are unsurpassed, making it the perfect spot to host family and friends with a breathtaking backdrop.
Ensuring optimal living conditions year-round, the home features a combination of reverse-cycle air, underfloor heating in the kitchen and main bathroom, and solar panels that contribute to the energy efficiency. The loungeroom windows are tinted for comfort, while still allowing for unobstructed views.
A double carport provides shelter for two vehicles, with a workshop and storage adjacent. Plenty of additional off-street parking is provided within the driveway, with level and covered access to the entrance.
Occupying an exceptional, elevated position, with spectacular views synonymous with its Rosny location, sun-filled living, this remarkable home in Rosny provides a comfortable level of family living in a tightly held location.
• Unrivalled and iconic water, mountain, and cityscape views
• Numerous sun-filled family living spaces
• Endless opportunities to renovate & reap reward
• Year-round comfortable living environment
• Enviable Rosny location
The information contained herein has been supplied to us and we have no reason to doubt its accuracy, however, we cannot guarantee it. Accordingly, all interested parties should make their own enquiries to verify this information.
All timeframes and dimensions are approximates only








 View more
View more View more
View more View more
View more View more
View more
